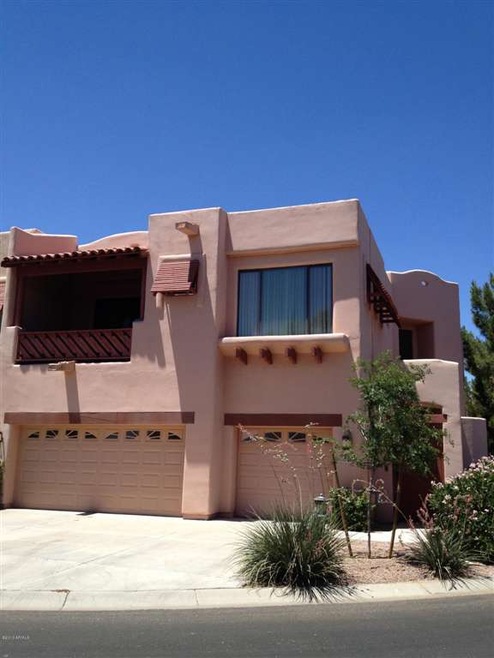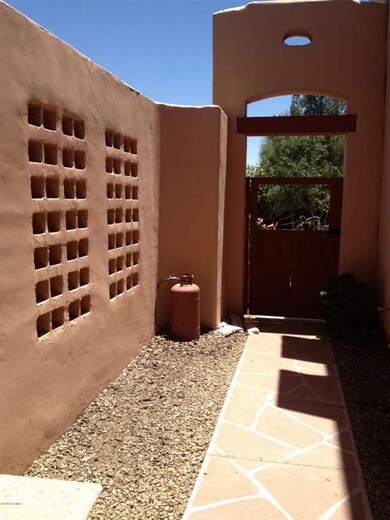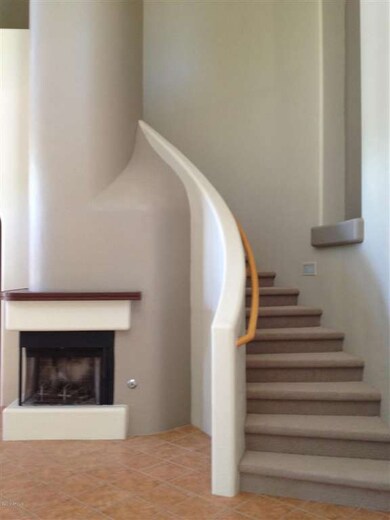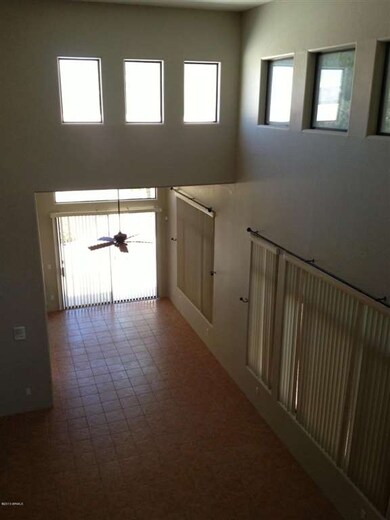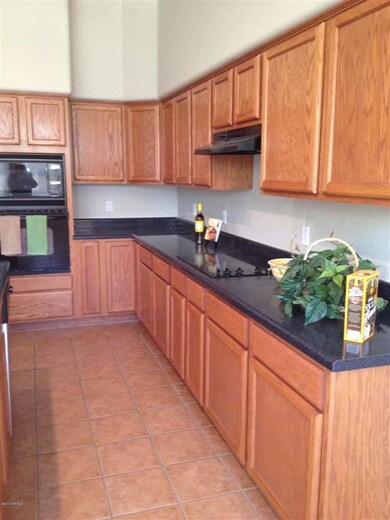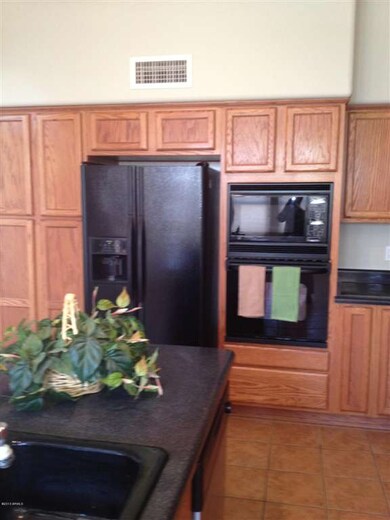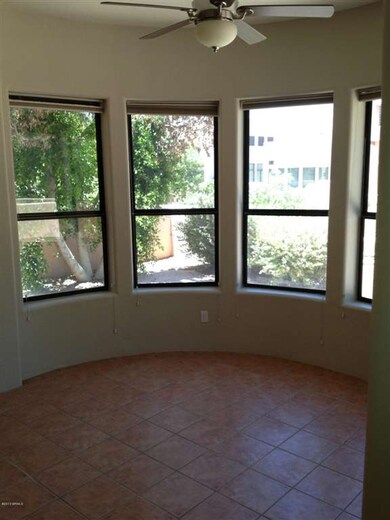
333 N Pennington Dr Unit 18 Chandler, AZ 85224
Central Ridge NeighborhoodHighlights
- Gated Community
- Main Floor Primary Bedroom
- End Unit
- Andersen Junior High School Rated A-
- Santa Fe Architecture
- 3-minute walk to Fountain Park
About This Home
As of April 2022Fabulous 3Bdrms, 2.5 Bath unit. All rooms are over sized. Notice bedroom sizes. The master is downstairs and faces a large open greenbelt area. The Master Bath has very nice tile surrounds for shower and bathtub. Large kitchen and laundry areas have an abundance of cabinets with plenty of storage. The kitchen,master bedroom, dining room and great room all look out onto the lovely patio with built in barbecue and open area with small steam. The two story unit also has a 3 car garage and built in storage in the garage. This is a great unit with a very soft Territorial/Santa Fe exterior.
Last Agent to Sell the Property
West USA Realty License #SA109985000 Listed on: 07/02/2013

Townhouse Details
Home Type
- Townhome
Est. Annual Taxes
- $1,581
Year Built
- Built in 1998
Lot Details
- 4,495 Sq Ft Lot
- End Unit
- Desert faces the front and back of the property
- Partially Fenced Property
- Front Yard Sprinklers
- Sprinklers on Timer
HOA Fees
- $33 Monthly HOA Fees
Parking
- 3 Car Garage
- Garage Door Opener
Home Design
- Santa Fe Architecture
- Wood Frame Construction
- Tile Roof
- Built-Up Roof
- Stucco
Interior Spaces
- 2,761 Sq Ft Home
- 2-Story Property
- Gas Fireplace
- Double Pane Windows
Kitchen
- Built-In Microwave
- Dishwasher
Flooring
- Carpet
- Tile
Bedrooms and Bathrooms
- 3 Bedrooms
- Primary Bedroom on Main
- Walk-In Closet
- Primary Bathroom is a Full Bathroom
- 2.5 Bathrooms
- Dual Vanity Sinks in Primary Bathroom
- Bathtub With Separate Shower Stall
Laundry
- Laundry in unit
- Dryer
- Washer
Outdoor Features
- Balcony
- Patio
- Built-In Barbecue
Schools
- Erie Elementary School
- John M Andersen Jr High Middle School
- Chandler High School
Utilities
- Refrigerated Cooling System
- Heating Available
- Cable TV Available
Listing and Financial Details
- Tax Lot 18
- Assessor Parcel Number 302-74-584
Community Details
Overview
- Rossmar And Graham Association, Phone Number (480) 551-4300
- Andersen Springs Association, Phone Number (480) 551-4300
- Association Phone (480) 551-4300
- Built by Par Pueblo
- Pueblo At Andersen Springs Subdivision
Recreation
- Heated Community Pool
- Community Spa
- Bike Trail
Security
- Gated Community
Ownership History
Purchase Details
Home Financials for this Owner
Home Financials are based on the most recent Mortgage that was taken out on this home.Purchase Details
Home Financials for this Owner
Home Financials are based on the most recent Mortgage that was taken out on this home.Purchase Details
Home Financials for this Owner
Home Financials are based on the most recent Mortgage that was taken out on this home.Purchase Details
Purchase Details
Home Financials for this Owner
Home Financials are based on the most recent Mortgage that was taken out on this home.Similar Homes in Chandler, AZ
Home Values in the Area
Average Home Value in this Area
Purchase History
| Date | Type | Sale Price | Title Company |
|---|---|---|---|
| Warranty Deed | $290,000 | Millennium Title Agency Llc | |
| Warranty Deed | $280,000 | Old Republic Title Agency | |
| Warranty Deed | $259,900 | Capital Title Agency Inc | |
| Interfamily Deed Transfer | -- | -- | |
| Warranty Deed | $241,237 | Security Title Agency |
Mortgage History
| Date | Status | Loan Amount | Loan Type |
|---|---|---|---|
| Open | $220,000 | New Conventional | |
| Closed | $232,000 | New Conventional | |
| Previous Owner | $125,000 | New Conventional | |
| Previous Owner | $246,000 | Purchase Money Mortgage | |
| Previous Owner | $150,000 | New Conventional |
Property History
| Date | Event | Price | Change | Sq Ft Price |
|---|---|---|---|---|
| 04/28/2022 04/28/22 | Sold | $537,000 | -3.9% | $194 / Sq Ft |
| 04/08/2022 04/08/22 | Pending | -- | -- | -- |
| 04/06/2022 04/06/22 | Price Changed | $559,000 | -3.5% | $202 / Sq Ft |
| 03/18/2022 03/18/22 | Price Changed | $579,000 | -7.3% | $210 / Sq Ft |
| 03/15/2022 03/15/22 | For Sale | $624,900 | +115.5% | $226 / Sq Ft |
| 12/05/2017 12/05/17 | Sold | $290,000 | -6.5% | $105 / Sq Ft |
| 10/21/2017 10/21/17 | Pending | -- | -- | -- |
| 10/12/2017 10/12/17 | Price Changed | $310,000 | -1.6% | $112 / Sq Ft |
| 09/14/2017 09/14/17 | Price Changed | $315,000 | -1.6% | $114 / Sq Ft |
| 08/26/2017 08/26/17 | Price Changed | $320,000 | -3.0% | $116 / Sq Ft |
| 07/29/2017 07/29/17 | Price Changed | $330,000 | -0.9% | $120 / Sq Ft |
| 07/29/2017 07/29/17 | For Sale | $333,000 | 0.0% | $121 / Sq Ft |
| 12/01/2013 12/01/13 | Rented | $1,595 | -11.1% | -- |
| 10/24/2013 10/24/13 | Under Contract | -- | -- | -- |
| 08/27/2013 08/27/13 | For Rent | $1,795 | 0.0% | -- |
| 08/16/2013 08/16/13 | Sold | $280,000 | -1.4% | $101 / Sq Ft |
| 07/25/2013 07/25/13 | Pending | -- | -- | -- |
| 06/28/2013 06/28/13 | For Sale | $284,000 | -- | $103 / Sq Ft |
Tax History Compared to Growth
Tax History
| Year | Tax Paid | Tax Assessment Tax Assessment Total Assessment is a certain percentage of the fair market value that is determined by local assessors to be the total taxable value of land and additions on the property. | Land | Improvement |
|---|---|---|---|---|
| 2025 | $1,827 | $23,781 | -- | -- |
| 2024 | $2,201 | $22,648 | -- | -- |
| 2023 | $2,201 | $37,470 | $7,490 | $29,980 |
| 2022 | $2,124 | $30,210 | $6,040 | $24,170 |
| 2021 | $2,628 | $28,810 | $5,760 | $23,050 |
| 2020 | $2,613 | $28,210 | $5,640 | $22,570 |
| 2019 | $2,522 | $28,420 | $5,680 | $22,740 |
| 2018 | $2,450 | $28,100 | $5,620 | $22,480 |
| 2017 | $2,302 | $26,120 | $5,220 | $20,900 |
| 2016 | $2,223 | $25,520 | $5,100 | $20,420 |
| 2015 | $2,132 | $24,520 | $4,900 | $19,620 |
Agents Affiliated with this Home
-
H
Seller's Agent in 2022
Helene Alber
West USA Realty
(480) 390-8622
1 in this area
15 Total Sales
-

Buyer's Agent in 2022
Sarah McNurlin
Arizona Best Real Estate
(406) 599-1023
1 in this area
70 Total Sales
-

Seller's Agent in 2017
Jennifer Schaefer
Realty One Group
(480) 286-7220
43 Total Sales
-

Seller's Agent in 2013
Crystal Vetter
West USA Realty
(602) 291-2000
5 Total Sales
-
V
Seller Co-Listing Agent in 2013
Valerie Koepke-Willis
West USA Realty
(602) 686-5529
15 Total Sales
Map
Source: Arizona Regional Multiple Listing Service (ARMLS)
MLS Number: 4961370
APN: 302-74-584
- 333 N Pennington Dr Unit 22
- 333 N Pennington Dr Unit 55
- 333 N Pennington Dr Unit 15
- 401 N Cholla St
- 1723 W Mercury Way
- 1263 W Del Rio St
- 700 N Dobson Rd Unit 16
- 700 N Dobson Rd Unit 34
- 1582 W Chicago St
- 1334 W Linda Ln
- 1592 W Shannon Ct
- 2130 W Cindy St
- 1233 W Dublin St
- 1160 W Ivanhoe St
- 1825 W Ray Rd Unit 2107
- 1825 W Ray Rd Unit 1148
- 1825 W Ray Rd Unit 1054
- 1825 W Ray Rd Unit 1083
- 1825 W Ray Rd Unit 1008
- 1825 W Ray Rd Unit 2082
