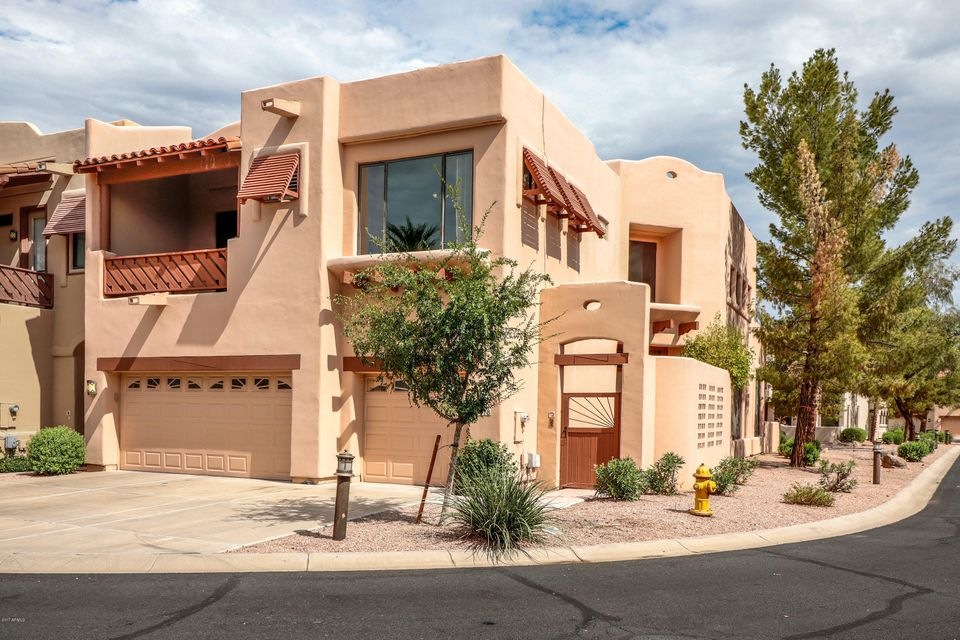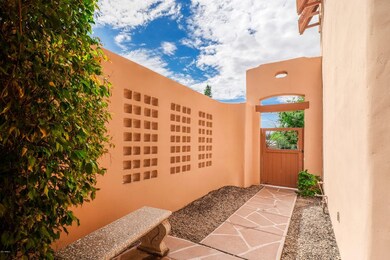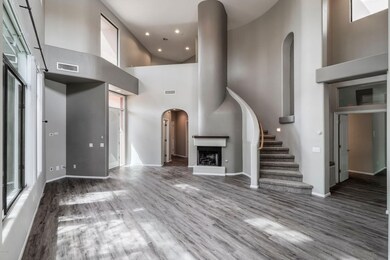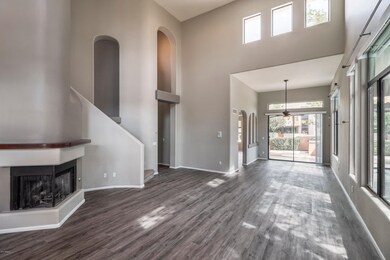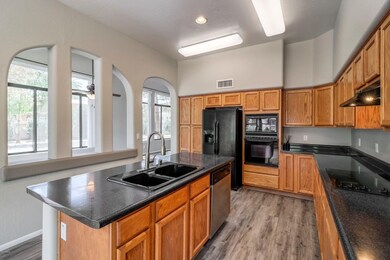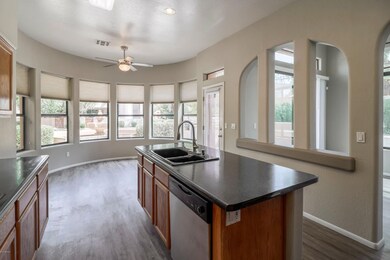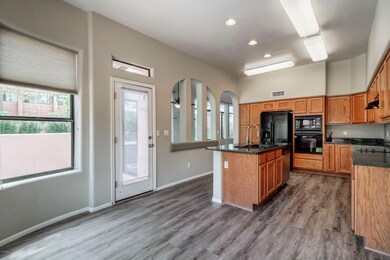
333 N Pennington Dr Unit 18 Chandler, AZ 85224
Central Ridge NeighborhoodHighlights
- Main Floor Primary Bedroom
- 1 Fireplace
- Community Pool
- Andersen Junior High School Rated A-
- Private Yard
- 3-minute walk to Fountain Park
About This Home
As of April 2022Gorgeous townhouse + small enclave + luxury living = some lucky buyer.
Priced right, this perfect home is located near all the best Chandler shopping and dining. Easy freeway access is moments away. Enter a quaint, private courtyard, and through the door to a beautiful home with the perfect layout. Large kitchen, formal and informal dining areas, first floor master suite w/spa sized bathroom and large walk in closet. North facing, tranquil patio. Two huge second floor bedrooms with walk in closets, shared balcony access, and a large bathroom. Loft area, large laundry room, 3 car garage with loads of built in storage, fireplace, under the stairs closet. Brand new carpet and flooring throughout. Move in ready!
Last Agent to Sell the Property
Realty ONE Group License #SA579852000 Listed on: 07/29/2017
Townhouse Details
Home Type
- Townhome
Est. Annual Taxes
- $2,223
Year Built
- Built in 1998
Lot Details
- 4,495 Sq Ft Lot
- 1 Common Wall
- Desert faces the front and back of the property
- Block Wall Fence
- Backyard Sprinklers
- Private Yard
HOA Fees
Parking
- 3 Car Direct Access Garage
- Garage Door Opener
Home Design
- Wood Frame Construction
- Built-Up Roof
- Stucco
Interior Spaces
- 2,761 Sq Ft Home
- 2-Story Property
- 1 Fireplace
- Security System Owned
Kitchen
- Eat-In Kitchen
- Built-In Microwave
Flooring
- Carpet
- Tile
- Vinyl
Bedrooms and Bathrooms
- 3 Bedrooms
- Primary Bedroom on Main
- Primary Bathroom is a Full Bathroom
- 2.5 Bathrooms
- Dual Vanity Sinks in Primary Bathroom
- Bathtub With Separate Shower Stall
Outdoor Features
- Balcony
- Patio
- Built-In Barbecue
Schools
- San Marcos Elementary School
- John M Andersen Jr High Middle School
- Chandler High School
Utilities
- Refrigerated Cooling System
- Heating Available
- High Speed Internet
- Cable TV Available
Listing and Financial Details
- Tax Lot 18
- Assessor Parcel Number 302-74-584
Community Details
Overview
- Association fees include roof repair, insurance, ground maintenance, roof replacement, maintenance exterior
- First Srvc Res Association, Phone Number (480) 551-4300
- Andersen Springs Association, Phone Number (480) 551-4300
- Association Phone (480) 551-4300
- Built by Par Builders
- Pueblo At Andersen Springs Subdivision
Recreation
- Community Pool
Ownership History
Purchase Details
Home Financials for this Owner
Home Financials are based on the most recent Mortgage that was taken out on this home.Purchase Details
Home Financials for this Owner
Home Financials are based on the most recent Mortgage that was taken out on this home.Purchase Details
Home Financials for this Owner
Home Financials are based on the most recent Mortgage that was taken out on this home.Purchase Details
Purchase Details
Home Financials for this Owner
Home Financials are based on the most recent Mortgage that was taken out on this home.Similar Homes in Chandler, AZ
Home Values in the Area
Average Home Value in this Area
Purchase History
| Date | Type | Sale Price | Title Company |
|---|---|---|---|
| Warranty Deed | $290,000 | Millennium Title Agency Llc | |
| Warranty Deed | $280,000 | Old Republic Title Agency | |
| Warranty Deed | $259,900 | Capital Title Agency Inc | |
| Interfamily Deed Transfer | -- | -- | |
| Warranty Deed | $241,237 | Security Title Agency |
Mortgage History
| Date | Status | Loan Amount | Loan Type |
|---|---|---|---|
| Open | $220,000 | New Conventional | |
| Closed | $232,000 | New Conventional | |
| Previous Owner | $125,000 | New Conventional | |
| Previous Owner | $246,000 | Purchase Money Mortgage | |
| Previous Owner | $150,000 | New Conventional |
Property History
| Date | Event | Price | Change | Sq Ft Price |
|---|---|---|---|---|
| 04/28/2022 04/28/22 | Sold | $537,000 | -3.9% | $194 / Sq Ft |
| 04/08/2022 04/08/22 | Pending | -- | -- | -- |
| 04/06/2022 04/06/22 | Price Changed | $559,000 | -3.5% | $202 / Sq Ft |
| 03/18/2022 03/18/22 | Price Changed | $579,000 | -7.3% | $210 / Sq Ft |
| 03/15/2022 03/15/22 | For Sale | $624,900 | +115.5% | $226 / Sq Ft |
| 12/05/2017 12/05/17 | Sold | $290,000 | -6.5% | $105 / Sq Ft |
| 10/21/2017 10/21/17 | Pending | -- | -- | -- |
| 10/12/2017 10/12/17 | Price Changed | $310,000 | -1.6% | $112 / Sq Ft |
| 09/14/2017 09/14/17 | Price Changed | $315,000 | -1.6% | $114 / Sq Ft |
| 08/26/2017 08/26/17 | Price Changed | $320,000 | -3.0% | $116 / Sq Ft |
| 07/29/2017 07/29/17 | Price Changed | $330,000 | -0.9% | $120 / Sq Ft |
| 07/29/2017 07/29/17 | For Sale | $333,000 | 0.0% | $121 / Sq Ft |
| 12/01/2013 12/01/13 | Rented | $1,595 | -11.1% | -- |
| 10/24/2013 10/24/13 | Under Contract | -- | -- | -- |
| 08/27/2013 08/27/13 | For Rent | $1,795 | 0.0% | -- |
| 08/16/2013 08/16/13 | Sold | $280,000 | -1.4% | $101 / Sq Ft |
| 07/25/2013 07/25/13 | Pending | -- | -- | -- |
| 06/28/2013 06/28/13 | For Sale | $284,000 | -- | $103 / Sq Ft |
Tax History Compared to Growth
Tax History
| Year | Tax Paid | Tax Assessment Tax Assessment Total Assessment is a certain percentage of the fair market value that is determined by local assessors to be the total taxable value of land and additions on the property. | Land | Improvement |
|---|---|---|---|---|
| 2025 | $1,827 | $23,781 | -- | -- |
| 2024 | $2,201 | $22,648 | -- | -- |
| 2023 | $2,201 | $37,470 | $7,490 | $29,980 |
| 2022 | $2,124 | $30,210 | $6,040 | $24,170 |
| 2021 | $2,628 | $28,810 | $5,760 | $23,050 |
| 2020 | $2,613 | $28,210 | $5,640 | $22,570 |
| 2019 | $2,522 | $28,420 | $5,680 | $22,740 |
| 2018 | $2,450 | $28,100 | $5,620 | $22,480 |
| 2017 | $2,302 | $26,120 | $5,220 | $20,900 |
| 2016 | $2,223 | $25,520 | $5,100 | $20,420 |
| 2015 | $2,132 | $24,520 | $4,900 | $19,620 |
Agents Affiliated with this Home
-
H
Seller's Agent in 2022
Helene Alber
West USA Realty
(480) 390-8622
1 in this area
15 Total Sales
-

Buyer's Agent in 2022
Sarah McNurlin
Arizona Best Real Estate
(406) 599-1023
1 in this area
71 Total Sales
-

Seller's Agent in 2017
Jennifer Schaefer
Realty One Group
(480) 286-7220
43 Total Sales
-

Seller's Agent in 2013
Crystal Vetter
West USA Realty
(602) 291-2000
5 Total Sales
-
V
Seller Co-Listing Agent in 2013
Valerie Koepke-Willis
West USA Realty
(602) 686-5529
15 Total Sales
Map
Source: Arizona Regional Multiple Listing Service (ARMLS)
MLS Number: 5639704
APN: 302-74-584
- 333 N Pennington Dr Unit 22
- 333 N Pennington Dr Unit 55
- 333 N Pennington Dr Unit 15
- 401 N Cholla St
- 1723 W Mercury Way
- 1263 W Del Rio St
- 700 N Dobson Rd Unit 16
- 700 N Dobson Rd Unit 34
- 1582 W Chicago St
- 1334 W Linda Ln
- 2362 W Binner Dr
- 1592 W Shannon Ct
- 1233 W Dublin St
- 1160 W Ivanhoe St
- 1825 W Ray Rd Unit 2107
- 1825 W Ray Rd Unit 1148
- 1825 W Ray Rd Unit 1054
- 1825 W Ray Rd Unit 1083
- 1825 W Ray Rd Unit 1008
- 1825 W Ray Rd Unit 2082
