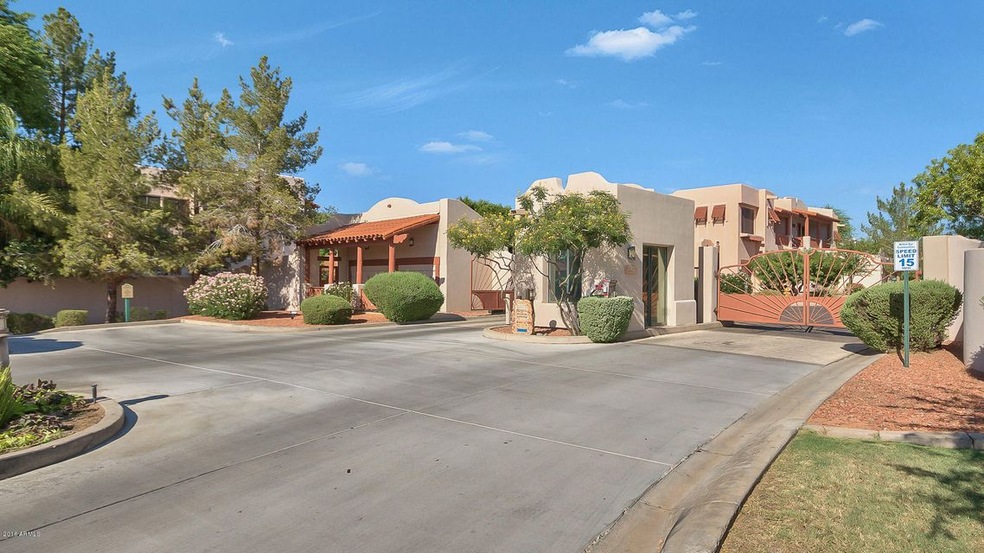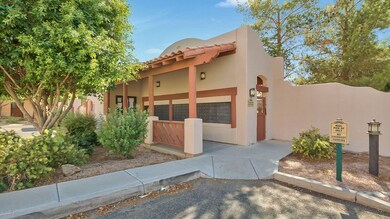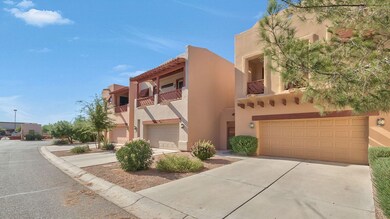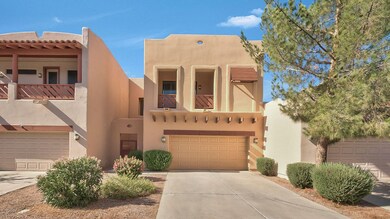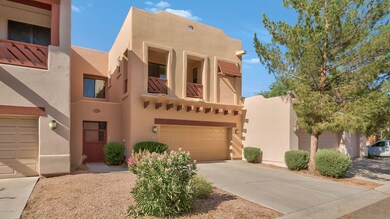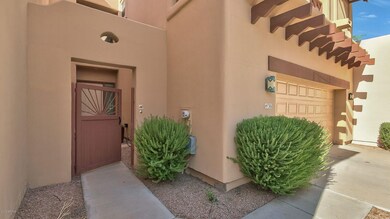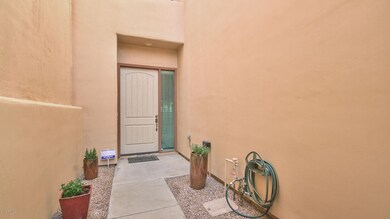
333 N Pennington Dr Unit 36 Chandler, AZ 85224
Central Ridge NeighborhoodEstimated Value: $463,021 - $504,000
Highlights
- Gated Community
- Community Lake
- Wood Flooring
- Andersen Junior High School Rated A-
- Vaulted Ceiling
- 3-minute walk to Fountain Park
About This Home
As of March 2017Pueblo at Andersen Springs, where Santa Fe style architecture has been adapted to the modern lifestyle. Enjoy outdoor living and calm, quiet interiors. This Aztec model features a spacious living room that flows to the formal dining area. Entertainers will love how the kitchen and dining areas open to a shaded N facing patio. Granite counter tops with a breakfast counter make meal prep easy for one or a party. A spiral staircase leads to two generous North and South Master Suites with adjoining bathrooms and balconies. The loft can be your home library or office. Downstairs, a large laundry, 1/2 bath and under stair storage. Garage with cabinets and room for sports equipment. Community pool/heated spa are just out the rear gate. Come see your new home!
Last Listed By
Teresa Kennedy
CORE Choice Realty License #BR530864000 Listed on: 07/21/2016
Townhouse Details
Home Type
- Townhome
Est. Annual Taxes
- $1,599
Year Built
- Built in 1999
Lot Details
- 3,733 Sq Ft Lot
- Two or More Common Walls
- Private Streets
- Desert faces the front and back of the property
- Block Wall Fence
- Front and Back Yard Sprinklers
HOA Fees
Parking
- 2 Car Direct Access Garage
- Garage Door Opener
Home Design
- Santa Fe Architecture
- Wood Frame Construction
- Built-Up Roof
- Foam Roof
- Stucco
Interior Spaces
- 2,547 Sq Ft Home
- 2-Story Property
- Central Vacuum
- Vaulted Ceiling
- Ceiling Fan
- Double Pane Windows
- Solar Screens
- Living Room with Fireplace
- Security System Owned
Kitchen
- Eat-In Kitchen
- Built-In Microwave
- Granite Countertops
Flooring
- Wood
- Carpet
- Tile
Bedrooms and Bathrooms
- 2 Bedrooms
- Remodeled Bathroom
- Primary Bathroom is a Full Bathroom
- 2.5 Bathrooms
- Dual Vanity Sinks in Primary Bathroom
- Bathtub With Separate Shower Stall
Outdoor Features
- Balcony
- Covered patio or porch
Location
- Property is near a bus stop
Schools
- Erie Elementary School
- John M Andersen Jr High Middle School
- Chandler High School
Utilities
- Refrigerated Cooling System
- Zoned Heating
- Water Filtration System
- Water Softener
- High Speed Internet
- Cable TV Available
Listing and Financial Details
- Tax Lot 36
- Assessor Parcel Number 302-74-602
Community Details
Overview
- Association fees include roof repair, insurance, pest control, ground maintenance, (see remarks), street maintenance, front yard maint, roof replacement, maintenance exterior
- First Service Association, Phone Number (480) 551-4300
- Pueblo Association, Phone Number (480) 551-4300
- Association Phone (480) 551-4300
- Built by Par Builders
- Pueblo At Andersen Springs Subdivision, Aztec Floorplan
- Community Lake
Recreation
- Community Playground
- Community Pool
- Community Spa
- Bike Trail
Security
- Gated Community
Ownership History
Purchase Details
Purchase Details
Home Financials for this Owner
Home Financials are based on the most recent Mortgage that was taken out on this home.Purchase Details
Purchase Details
Purchase Details
Home Financials for this Owner
Home Financials are based on the most recent Mortgage that was taken out on this home.Purchase Details
Home Financials for this Owner
Home Financials are based on the most recent Mortgage that was taken out on this home.Similar Homes in Chandler, AZ
Home Values in the Area
Average Home Value in this Area
Purchase History
| Date | Buyer | Sale Price | Title Company |
|---|---|---|---|
| Delmeege Mary F | -- | None Available | |
| Delmege Mary F | $275,000 | None Available | |
| Olson June A | -- | None Available | |
| Olson Family Trust | -- | None Available | |
| Olson John D | $238,000 | Capital Title Agency Inc | |
| Veatch Thomas D | $232,185 | Security Title Agency |
Mortgage History
| Date | Status | Borrower | Loan Amount |
|---|---|---|---|
| Previous Owner | Olson John D | $150,000 | |
| Previous Owner | Olson John D | $184,700 | |
| Previous Owner | Olson John D | $80,000 | |
| Previous Owner | Olson John D | $190,400 | |
| Previous Owner | Veatch Thomas D | $214,850 |
Property History
| Date | Event | Price | Change | Sq Ft Price |
|---|---|---|---|---|
| 03/07/2017 03/07/17 | Sold | $275,000 | 0.0% | $108 / Sq Ft |
| 11/19/2016 11/19/16 | Pending | -- | -- | -- |
| 10/11/2016 10/11/16 | Price Changed | $275,000 | -2.5% | $108 / Sq Ft |
| 09/10/2016 09/10/16 | Price Changed | $282,000 | -1.7% | $111 / Sq Ft |
| 07/21/2016 07/21/16 | For Sale | $287,000 | -- | $113 / Sq Ft |
Tax History Compared to Growth
Tax History
| Year | Tax Paid | Tax Assessment Tax Assessment Total Assessment is a certain percentage of the fair market value that is determined by local assessors to be the total taxable value of land and additions on the property. | Land | Improvement |
|---|---|---|---|---|
| 2025 | $2,002 | $26,057 | -- | -- |
| 2024 | $1,960 | $24,816 | -- | -- |
| 2023 | $1,960 | $34,730 | $6,940 | $27,790 |
| 2022 | $1,892 | $27,960 | $5,590 | $22,370 |
| 2021 | $1,983 | $27,430 | $5,480 | $21,950 |
| 2020 | $1,974 | $26,630 | $5,320 | $21,310 |
| 2019 | $1,898 | $26,160 | $5,230 | $20,930 |
| 2018 | $1,838 | $25,630 | $5,120 | $20,510 |
| 2017 | $1,713 | $23,660 | $4,730 | $18,930 |
| 2016 | $1,651 | $22,570 | $4,510 | $18,060 |
| 2015 | $1,599 | $21,680 | $4,330 | $17,350 |
Agents Affiliated with this Home
-

Seller's Agent in 2017
Teresa Kennedy
CORE Choice Realty
-
Janice Dunnigan

Buyer's Agent in 2017
Janice Dunnigan
HomeSmart
(602) 757-9634
1 in this area
29 Total Sales
Map
Source: Arizona Regional Multiple Listing Service (ARMLS)
MLS Number: 5473657
APN: 302-74-602
- 333 N Pennington Dr Unit 55
- 333 N Pennington Dr Unit 15
- 401 N Cholla St
- 333 N Dobson Rd Unit 6
- 1238 W Carla Vista Dr
- 1754 W San Tan St
- 1723 W Mercury Way
- 2003 W Tyson St
- 299 N Comanche Dr
- 741 N Cholla St
- 1731 W Del Rio St
- 77 S Dobson Rd Unit 2
- 700 N Dobson Rd Unit 54
- 1582 W Chicago St
- 1573 W Chicago St
- 1257 W Dublin St
- 248 S 95th Place Unit 2
- 908 W Chandler Blvd Unit D
- 1825 W Ray Rd Unit 1119
- 1825 W Ray Rd Unit 1070
- 333 N Pennington Dr Unit 18
- 333 N Pennington Dr Unit 62
- 333 N Pennington Dr Unit 82
- 333 N Pennington Dr Unit 53
- 333 N Pennington Dr Unit 26
- 333 N Pennington Dr Unit 24
- 333 N Pennington Dr Unit 47
- 333 N Pennington Dr Unit 3
- 333 N Pennington Dr Unit 68
- 333 N Pennington Dr Unit 70
- 333 N Pennington Dr Unit 37
- 333 N Pennington Dr Unit 9
- 333 N Pennington Dr Unit 48
- 333 N Pennington Dr Unit 39
- 333 N Pennington Dr Unit 5
- 333 N Pennington Dr Unit 76
- 333 N Pennington Dr Unit 51
- 333 N Pennington Dr Unit 36
- 333 N Pennington Dr Unit 27
- 333 N Pennington Dr Unit 28
