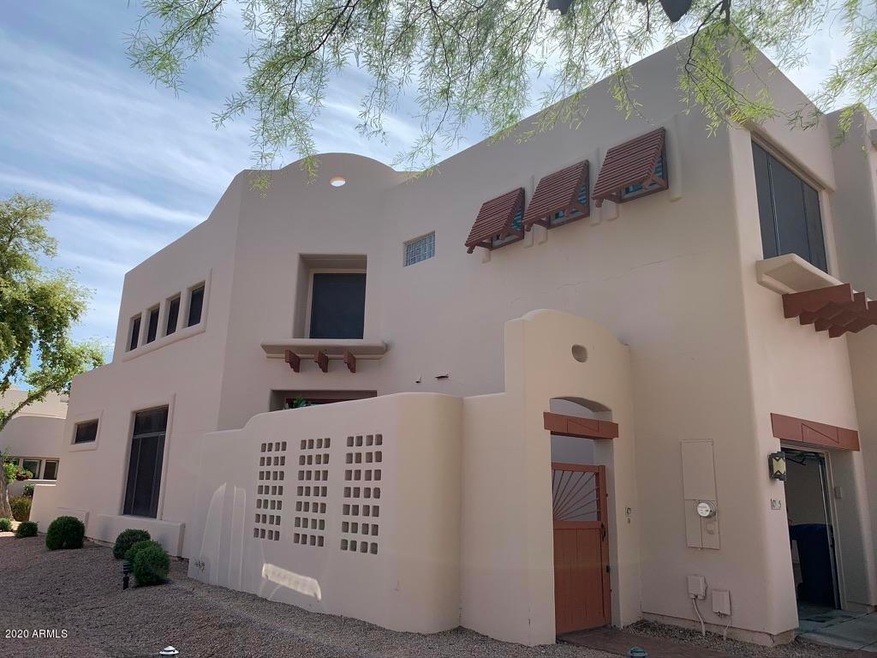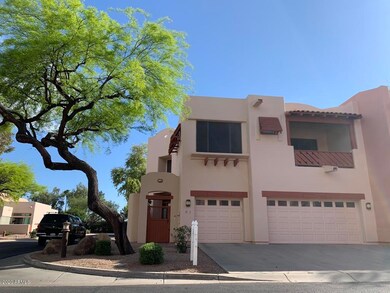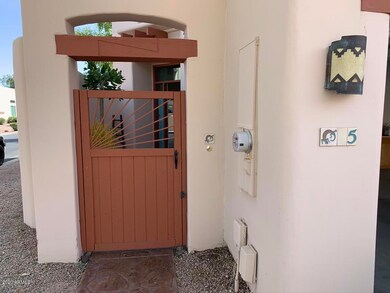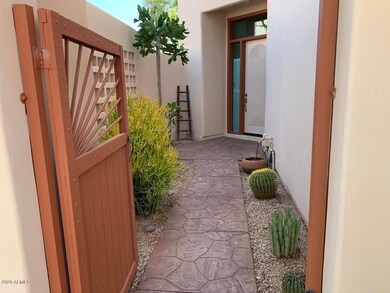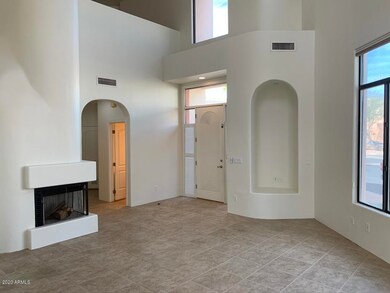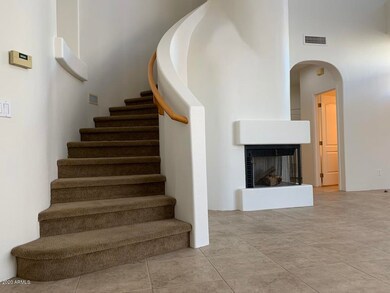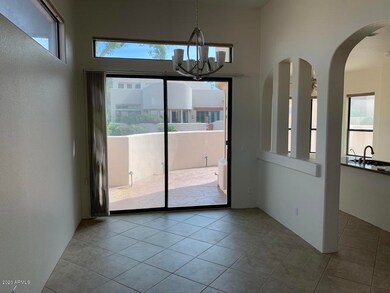
333 N Pennington Dr Unit 5 Chandler, AZ 85224
Central Ridge NeighborhoodEstimated Value: $500,000 - $528,000
Highlights
- Gated Community
- Two Primary Bathrooms
- Main Floor Primary Bedroom
- Andersen Junior High School Rated A-
- Vaulted Ceiling
- 3-minute walk to Fountain Park
About This Home
As of June 2020Fantastic central Chandler location and CLEAN! THREE BEDROOM, CORNER LOT with TWO MASTERS (one up, one down) and a THREE car garage. Entire interior of home professionally painted April, '20. Charming, private courtyard entryway leads to a 22 ft. vaulted ceiling, curved staircase (storage underneath) and fireplace. Chef's kitchen with stainless/black appliances and 2 microwaves. Fridge, washer and dryer all convey. Bedroom/master #2 has a full bath and private balcony. Bedroom #3 could be the perfect home office. Huge laundry room with tons of storage and utility sink. Curved back patio for entertaining. Gated community, minutes to both the 202 and 101 freeways for any commute. Community pool and spa and the HOA maintains the entire exterior of the home, front yard landscaping and roof!
Townhouse Details
Home Type
- Townhome
Est. Annual Taxes
- $2,506
Year Built
- Built in 1996
Lot Details
- 4,247 Sq Ft Lot
- End Unit
- Two or More Common Walls
- Private Streets
- Desert faces the front and back of the property
- Block Wall Fence
- Private Yard
HOA Fees
Parking
- 3 Car Direct Access Garage
- Garage Door Opener
Home Design
- Santa Fe Architecture
- Wood Frame Construction
- Tile Roof
- Foam Roof
- Stucco
Interior Spaces
- 2,761 Sq Ft Home
- 2-Story Property
- Vaulted Ceiling
- Ceiling Fan
- Mechanical Sun Shade
- Solar Screens
- Family Room with Fireplace
Kitchen
- Eat-In Kitchen
- Built-In Microwave
- Kitchen Island
- Granite Countertops
Flooring
- Carpet
- Tile
Bedrooms and Bathrooms
- 3 Bedrooms
- Primary Bedroom on Main
- Two Primary Bathrooms
- Primary Bathroom is a Full Bathroom
- 2.5 Bathrooms
- Dual Vanity Sinks in Primary Bathroom
- Hydromassage or Jetted Bathtub
- Bathtub With Separate Shower Stall
Outdoor Features
- Balcony
- Patio
Location
- Property is near a bus stop
Schools
- Erie Elementary School
- John M Andersen Jr High Middle School
- Chandler High School
Utilities
- Refrigerated Cooling System
- Heating Available
- Water Filtration System
- Water Softener
- High Speed Internet
- Cable TV Available
Listing and Financial Details
- Tax Lot 5
- Assessor Parcel Number 302-74-571
Community Details
Overview
- Association fees include roof repair, insurance, pest control, ground maintenance, street maintenance, front yard maint, roof replacement, maintenance exterior
- First Service Association, Phone Number (480) 551-4300
- Pueblo @ Anderson Association, Phone Number (480) 551-4300
- Association Phone (480) 551-4300
- Built by Par Builders
- Pueblo At Andersen Springs Subdivision
Recreation
- Community Pool
- Community Spa
- Bike Trail
Security
- Gated Community
Ownership History
Purchase Details
Home Financials for this Owner
Home Financials are based on the most recent Mortgage that was taken out on this home.Purchase Details
Purchase Details
Home Financials for this Owner
Home Financials are based on the most recent Mortgage that was taken out on this home.Purchase Details
Home Financials for this Owner
Home Financials are based on the most recent Mortgage that was taken out on this home.Purchase Details
Home Financials for this Owner
Home Financials are based on the most recent Mortgage that was taken out on this home.Similar Homes in Chandler, AZ
Home Values in the Area
Average Home Value in this Area
Purchase History
| Date | Buyer | Sale Price | Title Company |
|---|---|---|---|
| Agler Jessie | $329,900 | Grand Canyon Title Agency | |
| Erminger H Wayne H | -- | None Available | |
| Erminger Henry W | $380,000 | -- | |
| Ginsberg Keith D | $235,000 | Security Title Agency | |
| Kent Gary W | $225,970 | Security Title Agency |
Mortgage History
| Date | Status | Borrower | Loan Amount |
|---|---|---|---|
| Open | Agler Jessie | $327,500 | |
| Previous Owner | Agler Jessie | $320,003 | |
| Previous Owner | Erminger Henry W | $150,000 | |
| Previous Owner | Erminger Henry W | $100,000 | |
| Previous Owner | Erminger Henry W | $269,000 | |
| Previous Owner | Ginsberg Keith D | $213,000 | |
| Previous Owner | Ginsberg Keith D | $235,000 | |
| Previous Owner | Kent Gary W | $202,000 |
Property History
| Date | Event | Price | Change | Sq Ft Price |
|---|---|---|---|---|
| 06/17/2020 06/17/20 | Sold | $329,900 | 0.0% | $119 / Sq Ft |
| 04/10/2020 04/10/20 | For Sale | $329,900 | 0.0% | $119 / Sq Ft |
| 01/16/2017 01/16/17 | Rented | $1,600 | -5.9% | -- |
| 11/22/2016 11/22/16 | Under Contract | -- | -- | -- |
| 11/07/2016 11/07/16 | For Rent | $1,700 | -- | -- |
Tax History Compared to Growth
Tax History
| Year | Tax Paid | Tax Assessment Tax Assessment Total Assessment is a certain percentage of the fair market value that is determined by local assessors to be the total taxable value of land and additions on the property. | Land | Improvement |
|---|---|---|---|---|
| 2025 | $1,983 | $29,067 | -- | -- |
| 2024 | $2,187 | $27,683 | -- | -- |
| 2023 | $2,187 | $37,330 | $7,460 | $29,870 |
| 2022 | $2,110 | $30,060 | $6,010 | $24,050 |
| 2021 | $2,212 | $29,370 | $5,870 | $23,500 |
| 2020 | $2,202 | $28,480 | $5,690 | $22,790 |
| 2019 | $2,506 | $28,320 | $5,660 | $22,660 |
| 2018 | $2,434 | $27,970 | $5,590 | $22,380 |
| 2017 | $2,287 | $26,020 | $5,200 | $20,820 |
| 2016 | $2,209 | $25,410 | $5,080 | $20,330 |
| 2015 | $2,118 | $24,470 | $4,890 | $19,580 |
Agents Affiliated with this Home
-
Jeffrey Duncan

Seller's Agent in 2020
Jeffrey Duncan
Citiea
(480) 239-3658
3 in this area
139 Total Sales
-
Karl Tunberg
K
Seller Co-Listing Agent in 2020
Karl Tunberg
Citiea
(480) 369-5130
5 in this area
353 Total Sales
-
Kathy Wilson
K
Buyer's Agent in 2020
Kathy Wilson
My Home Group
(480) 204-6122
1 in this area
32 Total Sales
-
A
Buyer's Agent in 2017
Anna Williams-Castillo
My Home Group
(480) 730-3315
Map
Source: Arizona Regional Multiple Listing Service (ARMLS)
MLS Number: 6064903
APN: 302-74-571
- 333 N Pennington Dr Unit 55
- 333 N Pennington Dr Unit 15
- 401 N Cholla St
- 333 N Dobson Rd Unit 6
- 1238 W Carla Vista Dr
- 1754 W San Tan St
- 1723 W Mercury Way
- 2003 W Tyson St
- 299 N Comanche Dr
- 741 N Cholla St
- 1731 W Del Rio St
- 77 S Dobson Rd Unit 2
- 700 N Dobson Rd Unit 54
- 790 N Meadows Dr
- 1582 W Chicago St
- 1573 W Chicago St
- 1257 W Dublin St
- 248 S 95th Place Unit 2
- 908 W Chandler Blvd Unit D
- 1825 W Ray Rd Unit 1119
- 333 N Pennington Dr Unit 18
- 333 N Pennington Dr Unit 62
- 333 N Pennington Dr Unit 82
- 333 N Pennington Dr Unit 53
- 333 N Pennington Dr Unit 26
- 333 N Pennington Dr Unit 24
- 333 N Pennington Dr Unit 47
- 333 N Pennington Dr Unit 3
- 333 N Pennington Dr Unit 68
- 333 N Pennington Dr Unit 70
- 333 N Pennington Dr Unit 37
- 333 N Pennington Dr Unit 9
- 333 N Pennington Dr Unit 48
- 333 N Pennington Dr Unit 39
- 333 N Pennington Dr Unit 5
- 333 N Pennington Dr Unit 76
- 333 N Pennington Dr Unit 51
- 333 N Pennington Dr Unit 36
- 333 N Pennington Dr Unit 27
- 333 N Pennington Dr Unit 28
