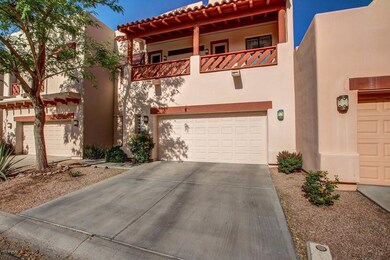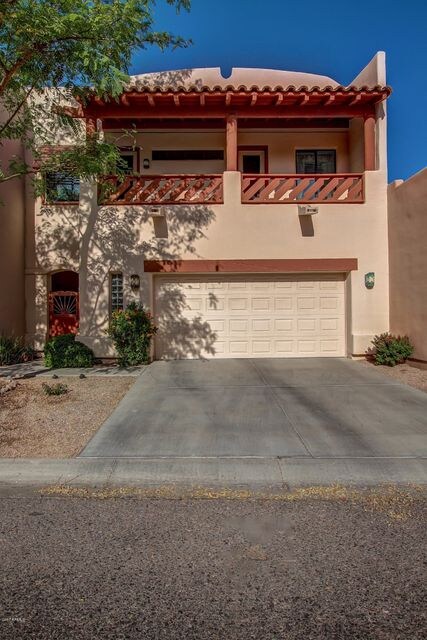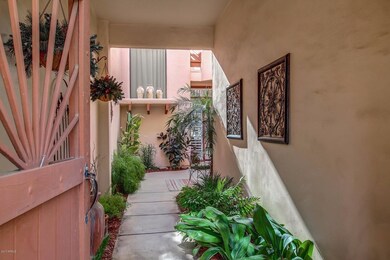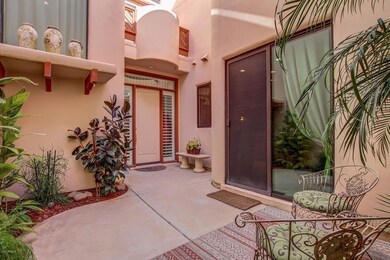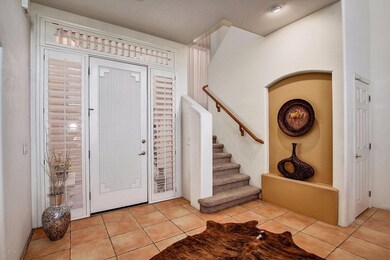
333 N Pennington Dr Unit 51 Chandler, AZ 85224
Central Ridge NeighborhoodEstimated Value: $515,904
Highlights
- Gated Community
- Waterfront
- Santa Fe Architecture
- Andersen Junior High School Rated A-
- Vaulted Ceiling
- 3-minute walk to Fountain Park
About This Home
As of March 2018Exquisite Townhouse in the Gated Community of Pueblo at Andersen Springs. Charming gated courtyard entry is welcoming and unique. Soaring ceilings, art niches, beautiful tile floor, plantation shutters, custom palette, cozy fireplace, upgraded lighting/ceiling fans, plush carpet in all the right places, and patio access from dining area. Stunning eat-in kitchen features center island, granite counters, breakfast bar, black appliances, pantry, and plethora of cabinets. Perfect Home for entertaining. Delightful window-seat on second level, private Den, and amazing balcony with breathtaking views. Generous size bedrooms, ample closets, and move-in ready. Enjoy the private covered patio. Beautifully maintained grounds with water-ways, walk-ways AND Community Pool & Spa right out back!
Townhouse Details
Home Type
- Townhome
Est. Annual Taxes
- $1,849
Year Built
- Built in 2001
Lot Details
- 3,515 Sq Ft Lot
- Waterfront
- Desert faces the front of the property
- 1 Common Wall
- Partially Fenced Property
- Private Yard
HOA Fees
Parking
- 2.5 Car Direct Access Garage
- Garage Door Opener
Home Design
- Santa Fe Architecture
- Wood Frame Construction
- Foam Roof
- Stucco
Interior Spaces
- 2,846 Sq Ft Home
- 2-Story Property
- Vaulted Ceiling
- Ceiling Fan
- Double Pane Windows
- Living Room with Fireplace
Kitchen
- Eat-In Kitchen
- Breakfast Bar
- Built-In Microwave
- Kitchen Island
- Granite Countertops
Flooring
- Carpet
- Tile
Bedrooms and Bathrooms
- 3 Bedrooms
- Remodeled Bathroom
- Primary Bathroom is a Full Bathroom
- 2.5 Bathrooms
- Dual Vanity Sinks in Primary Bathroom
Outdoor Features
- Balcony
- Covered patio or porch
Location
- Property is near a bus stop
Schools
- San Marcos Elementary School
- John M Andersen Jr High Middle School
- Chandler High School
Utilities
- Refrigerated Cooling System
- Heating Available
- High Speed Internet
- Cable TV Available
Listing and Financial Details
- Home warranty included in the sale of the property
- Tax Lot 51
- Assessor Parcel Number 302-74-617
Community Details
Overview
- Association fees include roof repair, insurance, ground maintenance, street maintenance, front yard maint, roof replacement, maintenance exterior
- Pueblo At Anderson S Association, Phone Number (480) 551-4300
- Anderson Springs Association, Phone Number (480) 551-4300
- Association Phone (480) 551-4300
- Built by Par Builders
- Pueblo At Andersen Springs Subdivision
Recreation
- Community Pool
- Community Spa
Security
- Gated Community
Ownership History
Purchase Details
Home Financials for this Owner
Home Financials are based on the most recent Mortgage that was taken out on this home.Purchase Details
Home Financials for this Owner
Home Financials are based on the most recent Mortgage that was taken out on this home.Purchase Details
Home Financials for this Owner
Home Financials are based on the most recent Mortgage that was taken out on this home.Similar Homes in Chandler, AZ
Home Values in the Area
Average Home Value in this Area
Purchase History
| Date | Buyer | Sale Price | Title Company |
|---|---|---|---|
| Alderson Steven | -- | Wfg National Title Ins Co | |
| Alderson Steven | $330,000 | Security Title Agency Inc | |
| Cook Thomas C | $282,643 | Security Title Agency |
Mortgage History
| Date | Status | Borrower | Loan Amount |
|---|---|---|---|
| Open | Alderson Steven | $255,100 | |
| Closed | Alderson Steven | $264,000 | |
| Previous Owner | Cook Thomas C | $362,400 | |
| Previous Owner | Cook Thomas C | $45,300 | |
| Previous Owner | Cook Thomas C | $252,000 | |
| Previous Owner | Cook Thomas C | $63,000 | |
| Previous Owner | Cook Thomas C | $240,200 | |
| Closed | Cook Thomas C | $42,400 |
Property History
| Date | Event | Price | Change | Sq Ft Price |
|---|---|---|---|---|
| 03/05/2018 03/05/18 | Sold | $330,000 | -2.9% | $116 / Sq Ft |
| 02/04/2018 02/04/18 | Pending | -- | -- | -- |
| 09/22/2017 09/22/17 | Price Changed | $340,000 | -2.9% | $119 / Sq Ft |
| 04/13/2017 04/13/17 | For Sale | $350,000 | -- | $123 / Sq Ft |
Tax History Compared to Growth
Tax History
| Year | Tax Paid | Tax Assessment Tax Assessment Total Assessment is a certain percentage of the fair market value that is determined by local assessors to be the total taxable value of land and additions on the property. | Land | Improvement |
|---|---|---|---|---|
| 2025 | $2,255 | $29,349 | -- | -- |
| 2024 | $2,208 | $27,952 | -- | -- |
| 2023 | $2,208 | $37,010 | $7,400 | $29,610 |
| 2022 | $2,131 | $29,910 | $5,980 | $23,930 |
| 2021 | $2,233 | $29,460 | $5,890 | $23,570 |
| 2020 | $2,223 | $28,870 | $5,770 | $23,100 |
| 2019 | $2,138 | $28,410 | $5,680 | $22,730 |
| 2018 | $2,070 | $28,330 | $5,660 | $22,670 |
| 2017 | $1,930 | $26,350 | $5,270 | $21,080 |
| 2016 | $1,859 | $25,330 | $5,060 | $20,270 |
| 2015 | $1,801 | $24,330 | $4,860 | $19,470 |
Agents Affiliated with this Home
-
Kelly Underhill

Seller's Agent in 2018
Kelly Underhill
HomeSmart
(480) 223-7414
12 Total Sales
-
Templeton Walker
T
Buyer's Agent in 2018
Templeton Walker
Real Broker
(480) 823-5672
4 in this area
210 Total Sales
Map
Source: Arizona Regional Multiple Listing Service (ARMLS)
MLS Number: 5590194
APN: 302-74-617
- 333 N Pennington Dr Unit 55
- 333 N Pennington Dr Unit 15
- 401 N Cholla St
- 333 N Dobson Rd Unit 6
- 1238 W Carla Vista Dr
- 1754 W San Tan St
- 1723 W Mercury Way
- 2003 W Tyson St
- 299 N Comanche Dr
- 741 N Cholla St
- 1731 W Del Rio St
- 77 S Dobson Rd Unit 2
- 700 N Dobson Rd Unit 54
- 1582 W Chicago St
- 1573 W Chicago St
- 1257 W Dublin St
- 248 S 95th Place Unit 2
- 908 W Chandler Blvd Unit D
- 1825 W Ray Rd Unit 1119
- 1825 W Ray Rd Unit 1070
- 333 N Pennington Dr Unit 18
- 333 N Pennington Dr Unit 62
- 333 N Pennington Dr Unit 82
- 333 N Pennington Dr Unit 53
- 333 N Pennington Dr Unit 26
- 333 N Pennington Dr Unit 24
- 333 N Pennington Dr Unit 47
- 333 N Pennington Dr Unit 3
- 333 N Pennington Dr Unit 68
- 333 N Pennington Dr Unit 70
- 333 N Pennington Dr Unit 37
- 333 N Pennington Dr Unit 9
- 333 N Pennington Dr Unit 48
- 333 N Pennington Dr Unit 39
- 333 N Pennington Dr Unit 5
- 333 N Pennington Dr Unit 76
- 333 N Pennington Dr Unit 51
- 333 N Pennington Dr Unit 36
- 333 N Pennington Dr Unit 27
- 333 N Pennington Dr Unit 28

