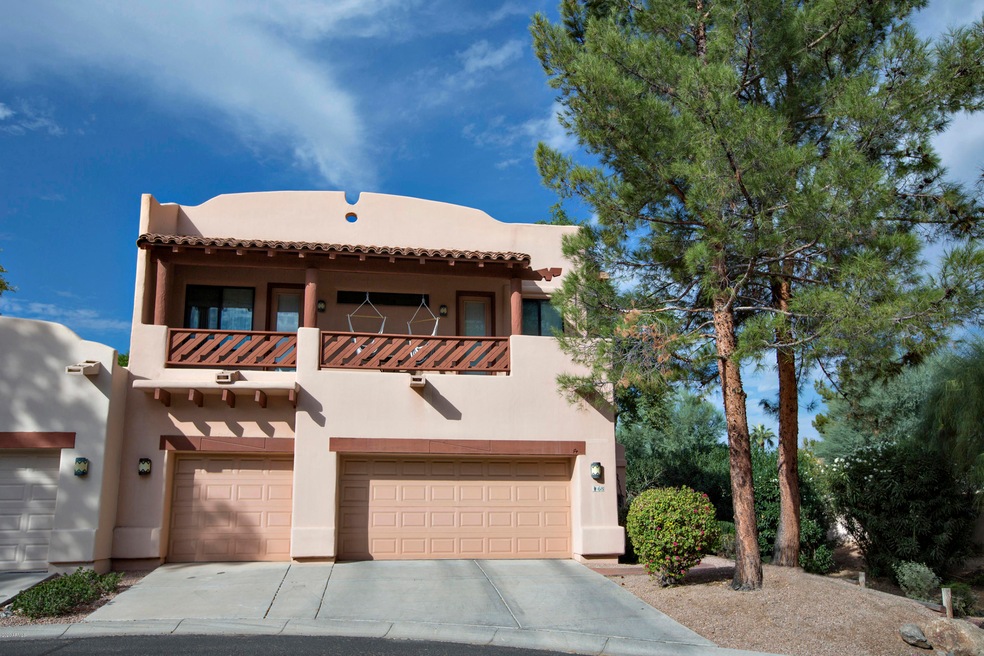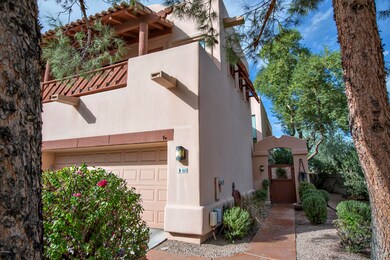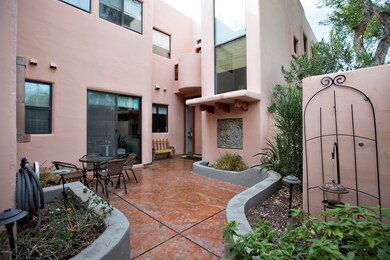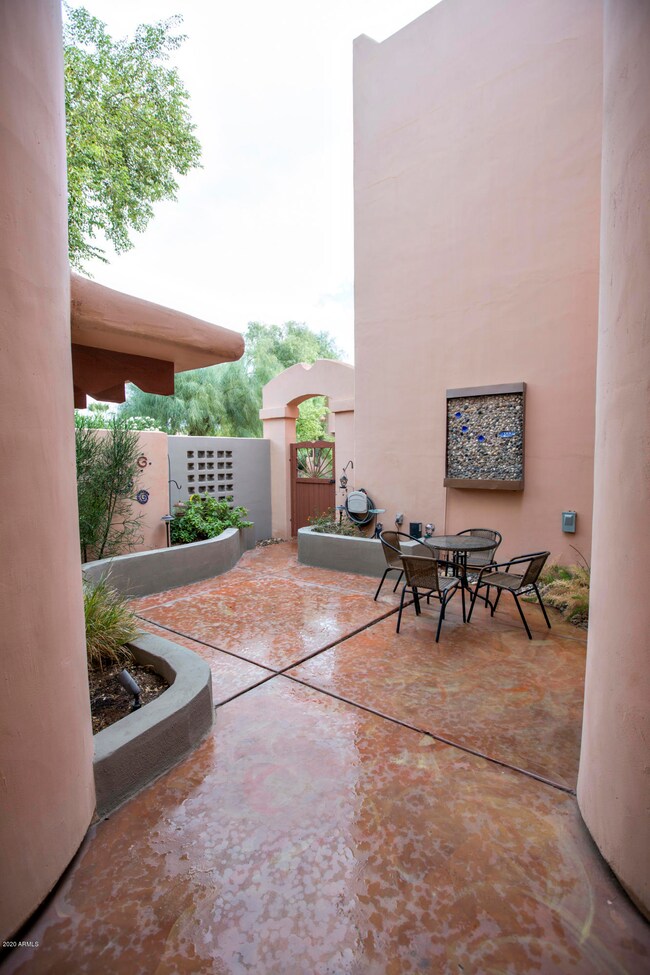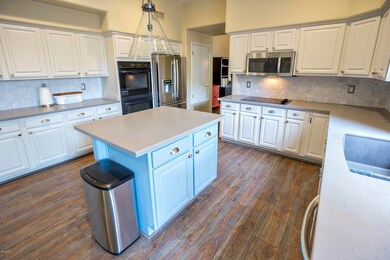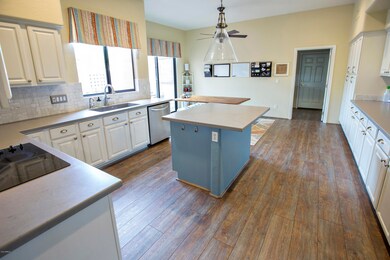
333 N Pennington Dr Unit 68 Chandler, AZ 85224
Central Ridge NeighborhoodEstimated Value: $559,000 - $581,750
Highlights
- Gated Community
- Community Lake
- Wood Flooring
- Andersen Junior High School Rated A-
- Vaulted Ceiling
- 3-minute walk to Fountain Park
About This Home
As of December 2020Luxury Gated Community located in the heart of Chandler. This beautiful home is a 4 bedroom, 3.5 bath home with a 3 car garage. Situated on a large, cul-de-sac lot with no neighbors to the side or behind makes this unit one of the most desirable in the neighborhood. Charming courtyard entrance, perfect for greeting guests or morning coffee. The large eat-in kitchen has white kitchen cabinets, gorgeous Caesar Stone counters, double wall ovens, blue island, SS appliances including refrigerator. Home has whole house water filter, water softener, R/O. Downstairs has a half bath with unique cabinet/sink area for guests. All 4 bedrooms are upstairs, one bedroom is oversized with its own bathroom. This home is renovated with designer touches and engineered wood flooring with neutral colors.
Home Details
Home Type
- Single Family
Est. Annual Taxes
- $2,299
Year Built
- Built in 2001
Lot Details
- 3,219 Sq Ft Lot
- Cul-De-Sac
- Desert faces the front and back of the property
- Block Wall Fence
- Corner Lot
- Front and Back Yard Sprinklers
- Sprinklers on Timer
HOA Fees
Parking
- 3 Car Direct Access Garage
- Garage Door Opener
Home Design
- Santa Fe Architecture
- Wood Frame Construction
- Tile Roof
- Built-Up Roof
- Foam Roof
- Stucco
Interior Spaces
- 3,207 Sq Ft Home
- 2-Story Property
- Vaulted Ceiling
- Solar Screens
- Family Room with Fireplace
Kitchen
- Eat-In Kitchen
- Built-In Microwave
- Kitchen Island
Flooring
- Wood
- Carpet
- Tile
Bedrooms and Bathrooms
- 4 Bedrooms
- Primary Bathroom is a Full Bathroom
- 3.5 Bathrooms
- Dual Vanity Sinks in Primary Bathroom
- Bathtub With Separate Shower Stall
Outdoor Features
- Balcony
- Covered patio or porch
- Gazebo
Location
- Property is near a bus stop
Schools
- Erie Elementary School
- John Jacobs Elementary Middle School
- Chandler High School
Utilities
- Refrigerated Cooling System
- Heating Available
- Water Filtration System
- High Speed Internet
- Cable TV Available
Listing and Financial Details
- Tax Lot 68
- Assessor Parcel Number 302-74-634
Community Details
Overview
- Association fees include roof repair, insurance, ground maintenance, street maintenance, front yard maint, roof replacement, maintenance exterior
- Pueblo Andersen Association, Phone Number (480) 551-4300
- Andersen Springs Association, Phone Number (480) 551-4300
- Association Phone (480) 551-4300
- Built by Pueblo
- Pueblo At Andersen Springs Subdivision
- Community Lake
Recreation
- Community Pool
- Community Spa
- Bike Trail
Security
- Gated Community
Ownership History
Purchase Details
Home Financials for this Owner
Home Financials are based on the most recent Mortgage that was taken out on this home.Purchase Details
Home Financials for this Owner
Home Financials are based on the most recent Mortgage that was taken out on this home.Purchase Details
Purchase Details
Home Financials for this Owner
Home Financials are based on the most recent Mortgage that was taken out on this home.Similar Homes in the area
Home Values in the Area
Average Home Value in this Area
Purchase History
| Date | Buyer | Sale Price | Title Company |
|---|---|---|---|
| Butters Troy | $435,000 | Lawyers Title Of Arizona Inc | |
| Chew Benjamin C | $345,000 | Lawyers Title Of Arizona Inc | |
| Bever Robert James | -- | None Available | |
| Bever Robert J | $276,857 | Security Title Agency |
Mortgage History
| Date | Status | Borrower | Loan Amount |
|---|---|---|---|
| Previous Owner | Hew Benjamin C | $222,500 | |
| Previous Owner | Chew Benjamin C | $225,000 | |
| Previous Owner | Bever Robert J | $240,000 | |
| Previous Owner | Bever Robert James | $142,000 | |
| Previous Owner | Bever Robert J | $228,000 |
Property History
| Date | Event | Price | Change | Sq Ft Price |
|---|---|---|---|---|
| 12/11/2020 12/11/20 | Sold | $435,000 | -3.3% | $136 / Sq Ft |
| 11/13/2020 11/13/20 | For Sale | $450,000 | 0.0% | $140 / Sq Ft |
| 11/13/2020 11/13/20 | Price Changed | $450,000 | 0.0% | $140 / Sq Ft |
| 11/12/2020 11/12/20 | Pending | -- | -- | -- |
| 11/11/2020 11/11/20 | For Sale | $450,000 | +30.4% | $140 / Sq Ft |
| 11/13/2017 11/13/17 | Sold | $345,000 | -1.4% | $108 / Sq Ft |
| 10/14/2017 10/14/17 | Pending | -- | -- | -- |
| 10/11/2017 10/11/17 | Price Changed | $349,900 | -1.4% | $110 / Sq Ft |
| 09/30/2017 09/30/17 | For Sale | $355,000 | -- | $111 / Sq Ft |
Tax History Compared to Growth
Tax History
| Year | Tax Paid | Tax Assessment Tax Assessment Total Assessment is a certain percentage of the fair market value that is determined by local assessors to be the total taxable value of land and additions on the property. | Land | Improvement |
|---|---|---|---|---|
| 2025 | $2,332 | $30,355 | -- | -- |
| 2024 | $2,284 | $28,909 | -- | -- |
| 2023 | $2,284 | $40,800 | $8,160 | $32,640 |
| 2022 | $2,204 | $32,910 | $6,580 | $26,330 |
| 2021 | $2,310 | $32,350 | $6,470 | $25,880 |
| 2020 | $2,299 | $31,710 | $6,340 | $25,370 |
| 2019 | $2,211 | $31,460 | $6,290 | $25,170 |
| 2018 | $2,057 | $28,120 | $5,620 | $22,500 |
| 2017 | $1,917 | $26,150 | $5,230 | $20,920 |
| 2016 | $1,847 | $25,150 | $5,030 | $20,120 |
| 2015 | $1,790 | $24,150 | $4,830 | $19,320 |
Agents Affiliated with this Home
-
Charlene Bare

Seller's Agent in 2020
Charlene Bare
HomeSmart
(480) 323-5791
2 in this area
86 Total Sales
-
Braden Johnson

Buyer's Agent in 2020
Braden Johnson
Limitless Real Estate
(480) 228-2749
2 in this area
151 Total Sales
-
Shamra Harrison

Seller's Agent in 2017
Shamra Harrison
My Home Group
(480) 825-5450
157 Total Sales
Map
Source: Arizona Regional Multiple Listing Service (ARMLS)
MLS Number: 6159355
APN: 302-74-634
- 333 N Pennington Dr Unit 55
- 333 N Pennington Dr Unit 15
- 401 N Cholla St
- 333 N Dobson Rd Unit 6
- 1238 W Carla Vista Dr
- 1754 W San Tan St
- 1723 W Mercury Way
- 2003 W Tyson St
- 299 N Comanche Dr
- 741 N Cholla St
- 1731 W Del Rio St
- 77 S Dobson Rd Unit 2
- 700 N Dobson Rd Unit 54
- 1582 W Chicago St
- 1573 W Chicago St
- 1257 W Dublin St
- 248 S 95th Place Unit 2
- 908 W Chandler Blvd Unit D
- 1825 W Ray Rd Unit 1119
- 1825 W Ray Rd Unit 1070
- 333 N Pennington Dr Unit 18
- 333 N Pennington Dr Unit 62
- 333 N Pennington Dr Unit 82
- 333 N Pennington Dr Unit 53
- 333 N Pennington Dr Unit 26
- 333 N Pennington Dr Unit 24
- 333 N Pennington Dr Unit 47
- 333 N Pennington Dr Unit 3
- 333 N Pennington Dr Unit 68
- 333 N Pennington Dr Unit 70
- 333 N Pennington Dr Unit 37
- 333 N Pennington Dr Unit 9
- 333 N Pennington Dr Unit 48
- 333 N Pennington Dr Unit 39
- 333 N Pennington Dr Unit 5
- 333 N Pennington Dr Unit 76
- 333 N Pennington Dr Unit 51
- 333 N Pennington Dr Unit 36
- 333 N Pennington Dr Unit 27
- 333 N Pennington Dr Unit 28
