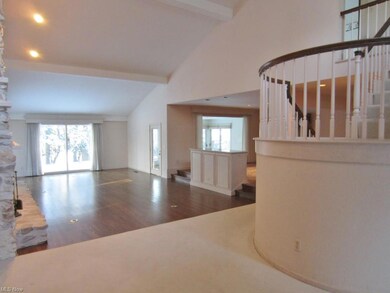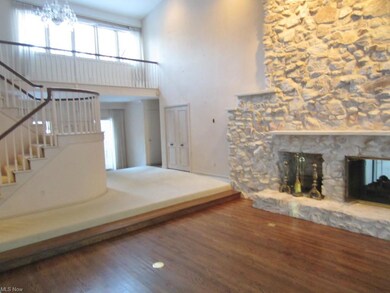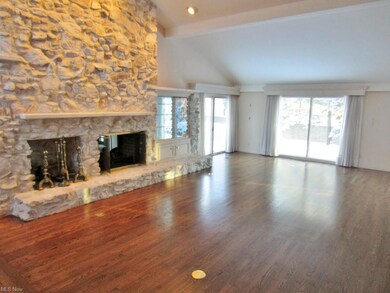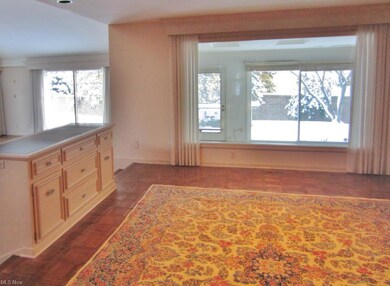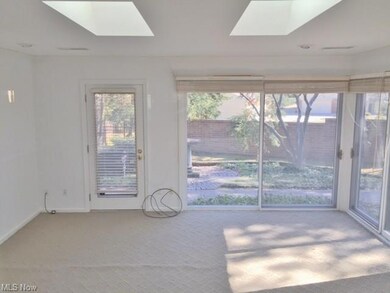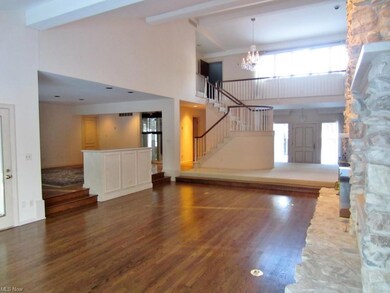
333 N Portage Path Unit 23 Akron, OH 44303
Merriman Hills NeighborhoodHighlights
- Wooded Lot
- 3 Car Attached Garage
- Forced Air Heating and Cooling System
- 1 Fireplace
- Home Security System
About This Home
As of November 2024Location, Location! this 3800 sqft open condo offers not only a beautiful flow and décor but a 3 car garage and magnificent end location with complete privacy. Very unique opportunity to own special unit in Portage Woods.
Property Details
Home Type
- Condominium
Est. Annual Taxes
- $7,574
Year Built
- Built in 1981
Lot Details
- Wooded Lot
HOA Fees
- $350 Monthly HOA Fees
Home Design
- Cluster Home
- Wood Shingle Roof
Interior Spaces
- 3,855 Sq Ft Home
- 2-Story Property
- 1 Fireplace
- Home Security System
Kitchen
- Range
- Microwave
- Dishwasher
- Disposal
Bedrooms and Bathrooms
- 2 Bedrooms
Parking
- 3 Car Attached Garage
- Garage Drain
Utilities
- Forced Air Heating and Cooling System
- Heating System Uses Gas
Listing and Financial Details
- Assessor Parcel Number 6820539
Community Details
Overview
- Association fees include insurance, landscaping, property management, reserve fund, snow removal
- Portage Woods Community
Security
- Fire and Smoke Detector
Ownership History
Purchase Details
Home Financials for this Owner
Home Financials are based on the most recent Mortgage that was taken out on this home.Purchase Details
Home Financials for this Owner
Home Financials are based on the most recent Mortgage that was taken out on this home.Purchase Details
Purchase Details
Similar Homes in the area
Home Values in the Area
Average Home Value in this Area
Purchase History
| Date | Type | Sale Price | Title Company |
|---|---|---|---|
| Warranty Deed | $780,000 | Erie Title | |
| Warranty Deed | $780,000 | Erie Title | |
| Fiduciary Deed | $367,000 | None Available | |
| Interfamily Deed Transfer | -- | -- | |
| Deed | $443,500 | -- |
Mortgage History
| Date | Status | Loan Amount | Loan Type |
|---|---|---|---|
| Open | $580,000 | New Conventional | |
| Closed | $580,000 | New Conventional | |
| Previous Owner | $275,000 | New Conventional |
Property History
| Date | Event | Price | Change | Sq Ft Price |
|---|---|---|---|---|
| 11/25/2024 11/25/24 | Sold | $780,000 | -3.7% | $202 / Sq Ft |
| 09/16/2024 09/16/24 | Pending | -- | -- | -- |
| 09/06/2024 09/06/24 | For Sale | $810,000 | +120.7% | $210 / Sq Ft |
| 07/02/2015 07/02/15 | Sold | $367,000 | -24.9% | $95 / Sq Ft |
| 05/23/2015 05/23/15 | Pending | -- | -- | -- |
| 01/12/2015 01/12/15 | For Sale | $489,000 | -- | $127 / Sq Ft |
Tax History Compared to Growth
Tax History
| Year | Tax Paid | Tax Assessment Tax Assessment Total Assessment is a certain percentage of the fair market value that is determined by local assessors to be the total taxable value of land and additions on the property. | Land | Improvement |
|---|---|---|---|---|
| 2025 | $9,579 | $185,728 | $31,878 | $153,850 |
| 2024 | $9,579 | $185,728 | $31,878 | $153,850 |
| 2023 | $9,579 | $185,728 | $31,878 | $153,850 |
| 2022 | $8,964 | $136,564 | $23,440 | $113,124 |
| 2021 | $8,973 | $136,564 | $23,440 | $113,124 |
| 2020 | $8,833 | $136,560 | $23,440 | $113,120 |
| 2019 | $8,743 | $122,780 | $27,430 | $95,350 |
| 2018 | $8,622 | $122,780 | $27,430 | $95,350 |
| 2017 | $7,636 | $122,780 | $27,430 | $95,350 |
| 2016 | $7,433 | $103,900 | $27,430 | $76,470 |
| 2015 | $7,636 | $103,900 | $27,430 | $76,470 |
| 2014 | $7,574 | $103,900 | $27,430 | $76,470 |
| 2013 | -- | $107,150 | $27,430 | $79,720 |
Agents Affiliated with this Home
-
Kathy Archer

Seller's Agent in 2024
Kathy Archer
Keller Williams Chervenic Rlty
(330) 475-6619
3 in this area
105 Total Sales
-
Gini Paige

Buyer's Agent in 2024
Gini Paige
Howard Hanna
(330) 801-9732
5 in this area
69 Total Sales
-
Susan Waggoner

Buyer Co-Listing Agent in 2024
Susan Waggoner
Howard Hanna
(330) 283-6390
5 in this area
67 Total Sales
-
Jenny Frantz

Seller's Agent in 2015
Jenny Frantz
Howard Hanna
(330) 329-7220
36 in this area
195 Total Sales
-
Rich Lubinski

Buyer's Agent in 2015
Rich Lubinski
Howard Hanna
(330) 622-0501
16 Total Sales
Map
Source: MLS Now
MLS Number: 3677306
APN: 68-20539
- 333 N Portage Path Unit 6
- 275 N Portage Path Unit 5F
- 255 N Portage Path Unit 210
- 255 N Portage Path Unit 213
- 430 Delaware Ave
- 875 Hereford Dr
- 229 Metz Ave
- 74 Maplewood Ave
- 726 Evergreen Dr
- 103 N Portage Path
- 891 Sovereign Rd
- 25 N Rose Blvd
- 566 Oneida Ave
- 84 Conger Ave
- 754 Merriman Rd
- 1300 Culpepper Dr Unit 4A
- 1300 Culpepper Dr Unit 1B
- 45 Berkshire Ct
- 159 Edgerton Rd
- 25 Berkshire Ct Unit 3A

