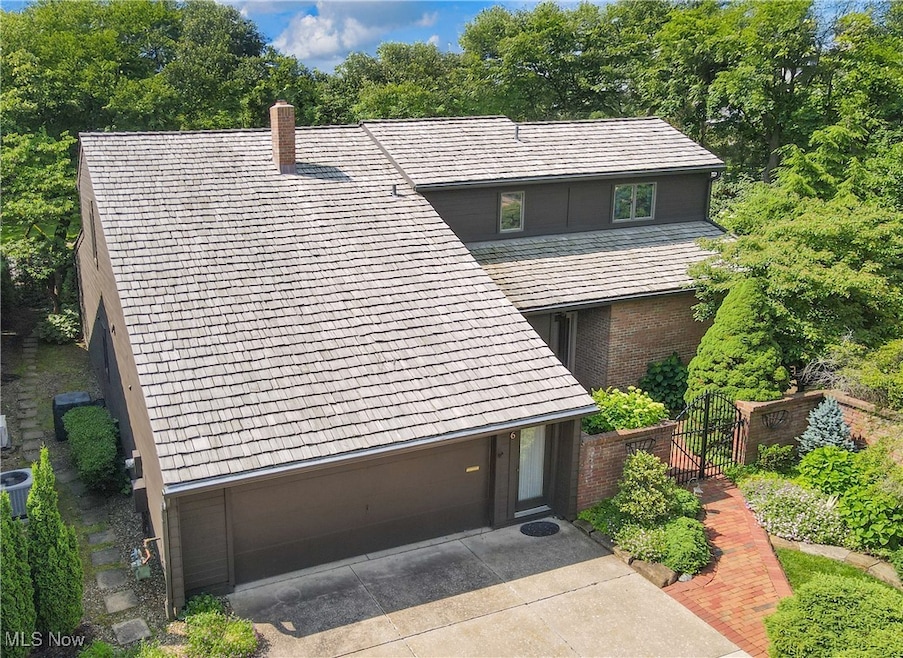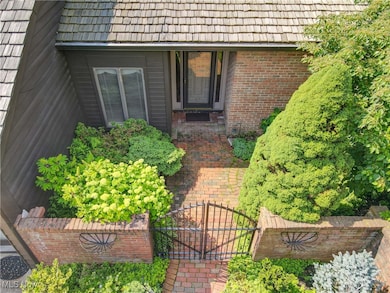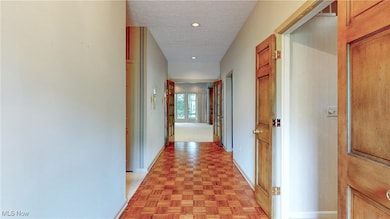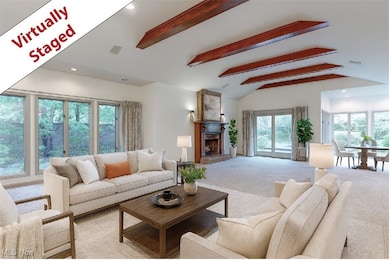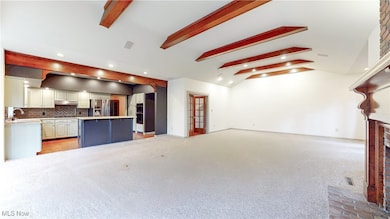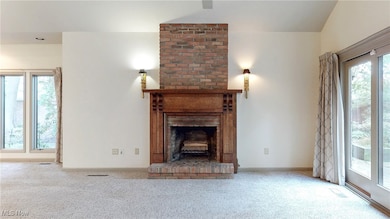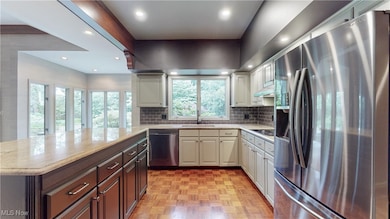333 N Portage Path Unit 6 Akron, OH 44303
Merriman Hills NeighborhoodEstimated payment $4,408/month
Highlights
- Deck
- Beamed Ceilings
- Crown Molding
- Granite Countertops
- Built-In Features
- Walk-In Closet
About This Home
Desirable PORTAGE WOODS is a small enclave nestled amongst lush landscaping. Sept 2025 removed wallpaper & freshly painted in: Great rm, hall, foyer, laundry & guest BA. Sept 2025 new carpet: Grt rm & BR. A wrought iron gate welcomes you to a brick walkway and leads to a covered front porch. The grand foyer w/parquet flooring & walk-in closet leads to double glass French doors into the great room. The centerpiece of this spacious home is the large great room which is open to a morning room (informal eating area) and kitchen. Great room features a brick wood burning fireplace w/brick hearth and wood mantle, beamed ceiling w/recessed lighting and sliding door to patios. Plenty of space for a formal dining area can be found in the great room. The morning room has 3 walls of windows overlooking lush gardens. The remodeled kitchen has painted wood cabinets, granite countertops & subway tile backsplash, large island w/storage, built-in pantry with pull out shelves, parquet flooring and black Samsung glass cooktop w/exhaust hood, dishwasher, French door refrigerator w/water & ice in door, microwave & oven. Library has dark cherry bookshelves, drawers & desk along one wall, crown molding & recessed lights. Versatile office (parlor) has built-in bookshelves/cabinets & crown molding. First floor primary bedroom has sliding doors to private brick patio & gardens and abundant space in the walk-in closet. Updated primary bathroom has a double vanity w/cherry cabinetry, granite countertop, ceramic tile floor, walk-in ceramic tiled shower with glass door. Close by is the first floor laundry with washer, dryer, sink & cabinets. Dramatic guest half bath completes the first floor. Second floor offers two spacious bedrooms w/multiple closets & storage plus full bath. The outdoor area has multiple brick patios & walkways w/stone steps all surrounded by brick wall, mature trees & gardens for relaxing or outdoor entertaining. Oversized 2 car attached garage has lots of storage area.
Listing Agent
Howard Hanna Brokerage Email: giniandsusan@howardhanna.com, 330-283-6390 License #210425 Listed on: 06/12/2025

Co-Listing Agent
Howard Hanna Brokerage Email: giniandsusan@howardhanna.com, 330-283-6390 License #330725
Home Details
Home Type
- Single Family
Est. Annual Taxes
- $9,286
Year Built
- Built in 1979
Lot Details
- 0.27 Acre Lot
HOA Fees
- $333 Monthly HOA Fees
Parking
- 2 Car Garage
- Additional Parking
Home Design
- Cluster Home
- Brick Exterior Construction
- Shake Roof
- Wood Siding
Interior Spaces
- 3,571 Sq Ft Home
- 1.5-Story Property
- Built-In Features
- Bookcases
- Crown Molding
- Beamed Ceilings
- Recessed Lighting
- Great Room with Fireplace
Kitchen
- Built-In Oven
- Cooktop
- Microwave
- Dishwasher
- Granite Countertops
- Disposal
Bedrooms and Bathrooms
- 3 Bedrooms | 1 Main Level Bedroom
- Walk-In Closet
- 2.5 Bathrooms
Laundry
- Dryer
- Washer
Outdoor Features
- Deck
- Patio
Utilities
- Forced Air Heating and Cooling System
- Heating System Uses Gas
Community Details
- Association fees include common area maintenance, insurance, ground maintenance, reserve fund, snow removal, trash
- Portage Woods Association
- Portage Woods Sub Subdivision
Listing and Financial Details
- Assessor Parcel Number 6820541
Map
Home Values in the Area
Average Home Value in this Area
Tax History
| Year | Tax Paid | Tax Assessment Tax Assessment Total Assessment is a certain percentage of the fair market value that is determined by local assessors to be the total taxable value of land and additions on the property. | Land | Improvement |
|---|---|---|---|---|
| 2025 | $7,702 | $158,211 | $20,993 | $137,218 |
| 2024 | $7,702 | $158,211 | $20,993 | $137,218 |
| 2023 | $7,702 | $158,211 | $20,993 | $137,218 |
| 2022 | $7,078 | $116,330 | $15,435 | $100,895 |
| 2021 | $7,099 | $116,330 | $15,435 | $100,895 |
| 2020 | $6,989 | $116,340 | $15,440 | $100,900 |
| 2019 | $6,344 | $97,340 | $13,890 | $83,450 |
| 2018 | $6,257 | $97,340 | $13,890 | $83,450 |
| 2017 | $5,176 | $97,340 | $13,890 | $83,450 |
| 2016 | $5,180 | $80,810 | $13,890 | $66,920 |
| 2015 | $5,176 | $80,810 | $13,890 | $66,920 |
| 2014 | $5,133 | $80,810 | $13,890 | $66,920 |
| 2013 | $5,156 | $82,710 | $13,890 | $68,820 |
Property History
| Date | Event | Price | List to Sale | Price per Sq Ft |
|---|---|---|---|---|
| 10/01/2025 10/01/25 | Price Changed | $625,000 | -7.4% | $175 / Sq Ft |
| 09/20/2025 09/20/25 | For Sale | $675,000 | 0.0% | $189 / Sq Ft |
| 08/26/2025 08/26/25 | Off Market | $675,000 | -- | -- |
| 07/21/2025 07/21/25 | Price Changed | $675,000 | -2.9% | $189 / Sq Ft |
| 07/09/2025 07/09/25 | Price Changed | $695,000 | -4.1% | $195 / Sq Ft |
| 06/12/2025 06/12/25 | For Sale | $725,000 | -- | $203 / Sq Ft |
Purchase History
| Date | Type | Sale Price | Title Company |
|---|---|---|---|
| Interfamily Deed Transfer | -- | None Available |
Source: MLS Now (Howard Hanna)
MLS Number: 5130632
APN: 68-20541
- 333 N Portage Path Unit 3
- 333 N Portage Path Unit 34
- 275 N Portage Path Unit 7g
- 275 N Portage Path Unit 5A
- 255 N Portage Path Unit 409
- 400 Delaware Ave
- 956 Wye Dr
- 430 Delaware Ave
- 134 N Rose Blvd
- 456 Merriman Rd
- 433 Delaware Ave
- 74 Maplewood Ave
- 225 N Highland Ave
- 782 Memorial Pkwy
- 136 Conger Ave
- 42 Gloucester Ct Unit 3A
- 113 N Highland Ave
- 81 Edgerton Rd
- 754 Merriman Rd
- 1300 Culpepper Dr Unit 4A
- 25 N Rose Blvd Unit ID1325707P
- 383 Aqueduct St
- 794 W Market St Unit B
- 1076 Jefferson Ave Unit 6
- 796 W Market St Unit A
- 733 W Market St
- 999 W Exchange St Unit 2
- 920 Bloomfield Ave
- 1029 Bloomfield Ave
- 120-122 Grand Ave Unit 1
- 1516 W Market St Unit 10
- 943 Delia Ave
- 896 Delia Ave Unit 3
- 985 Delia Ave
- 713 Crosby St Unit ID1061099P
- 833 Work Dr Unit 835
- 678 Crosby St Unit 3
- 627 Crosby St
- 336 Madison Ave
- 699 W Exchange St Unit UP
