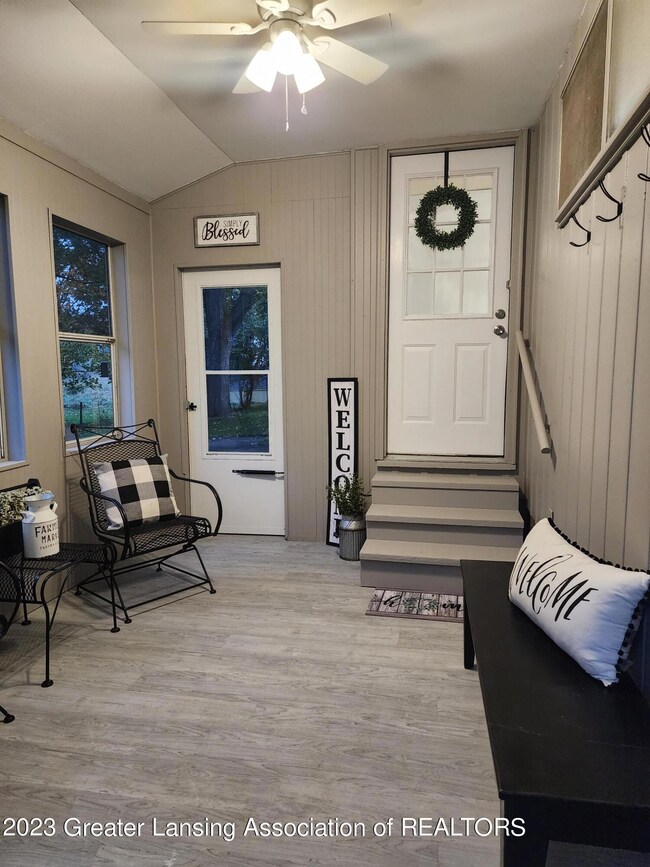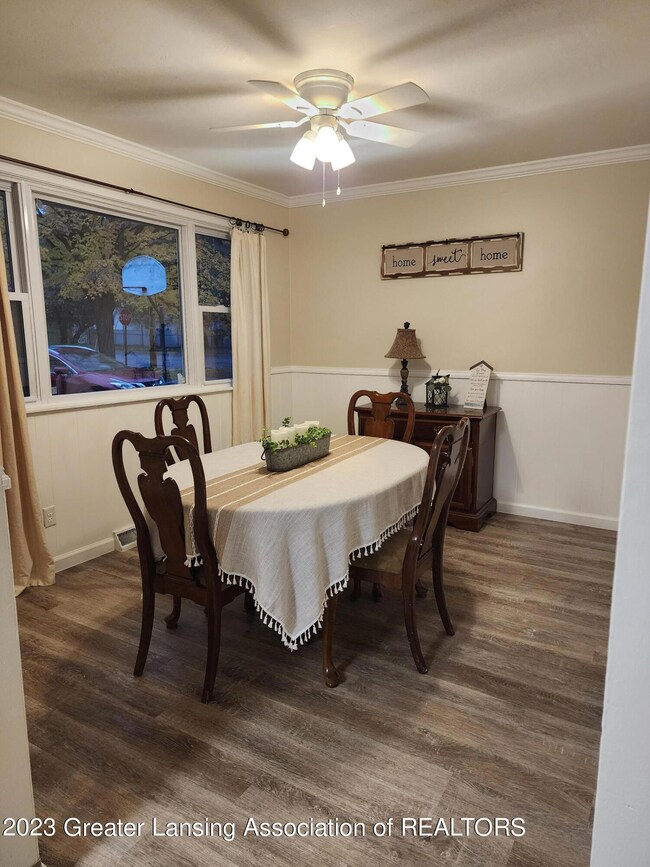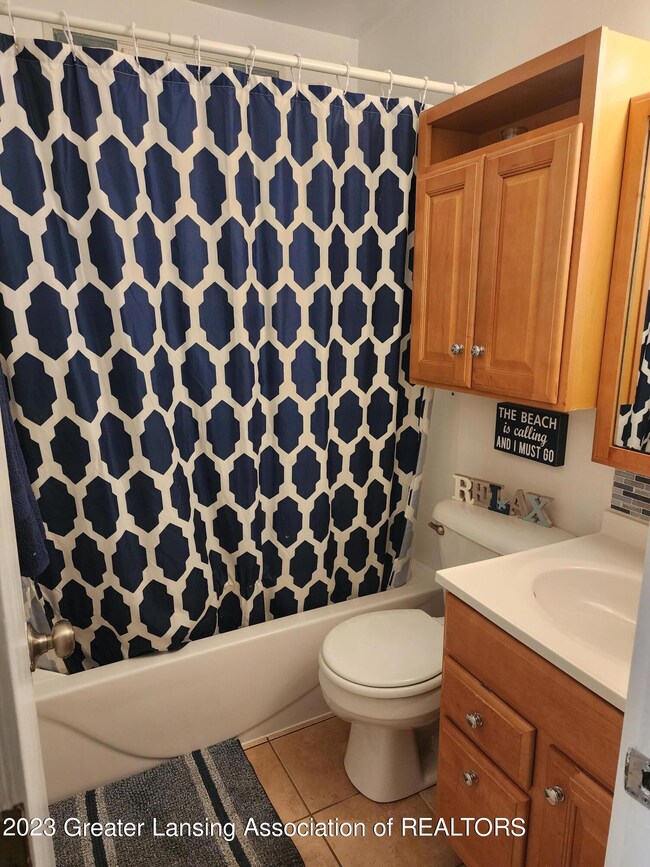
Highlights
- Ranch Style House
- Patio
- Forced Air Heating System
- Neighborhood Views
- Living Room
- 4-minute walk to Bond Park
About This Home
As of December 2023Adorable 3 bed 1 bath home. Basement is ready for finishing. Seller has had the basement plumbed for a second bath. Cute mudroom upon entry perfect for school age kids! The backyard of this home must be seen. Wooded area provides that somewhat country feel with nature while having the benefits of in town living! In the event of multiple offers seller has requested all highest and best be submitted by Sunday 10/29 at 6pm.
Last Agent to Sell the Property
All Star Realty License #6501359705 Listed on: 10/26/2023
Home Details
Home Type
- Single Family
Year Built
- Built in 1959
Lot Details
- 0.38 Acre Lot
- Lot Dimensions are 140.4x116.7
- Lot Sloped Down
- Back Yard
Parking
- Driveway
Home Design
- Ranch Style House
- Block Foundation
- Shingle Roof
- Vinyl Siding
Interior Spaces
- 984 Sq Ft Home
- Living Room
- Dining Room
- Neighborhood Views
- Dishwasher
Flooring
- Carpet
- Vinyl
Bedrooms and Bathrooms
- 3 Bedrooms
- 1 Full Bathroom
Laundry
- Dryer
- Washer
Basement
- Basement Fills Entire Space Under The House
- Sump Pump
- Laundry in Basement
Outdoor Features
- Patio
Schools
- Steele Street Elementary School
Utilities
- No Cooling
- Forced Air Heating System
Community Details
- Devon Hill Subdivision
Ownership History
Purchase Details
Home Financials for this Owner
Home Financials are based on the most recent Mortgage that was taken out on this home.Purchase Details
Home Financials for this Owner
Home Financials are based on the most recent Mortgage that was taken out on this home.Purchase Details
Home Financials for this Owner
Home Financials are based on the most recent Mortgage that was taken out on this home.Similar Homes in Mason, MI
Home Values in the Area
Average Home Value in this Area
Purchase History
| Date | Type | Sale Price | Title Company |
|---|---|---|---|
| Warranty Deed | $165,000 | Ata National Title | |
| Warranty Deed | $125,000 | Ata National Title Group Llc | |
| Warranty Deed | $105,000 | Transnation Title Agency Of |
Mortgage History
| Date | Status | Loan Amount | Loan Type |
|---|---|---|---|
| Open | $156,135 | FHA | |
| Previous Owner | $122,735 | FHA | |
| Previous Owner | $150,000 | Commercial |
Property History
| Date | Event | Price | Change | Sq Ft Price |
|---|---|---|---|---|
| 12/22/2023 12/22/23 | Sold | $165,000 | +0.1% | $168 / Sq Ft |
| 10/26/2023 10/26/23 | For Sale | $164,900 | +31.9% | $168 / Sq Ft |
| 03/11/2021 03/11/21 | Sold | $125,000 | -10.7% | $127 / Sq Ft |
| 01/27/2021 01/27/21 | Pending | -- | -- | -- |
| 12/11/2020 12/11/20 | Price Changed | $139,900 | -2.1% | $142 / Sq Ft |
| 11/13/2020 11/13/20 | For Sale | $142,900 | +36.1% | $145 / Sq Ft |
| 10/16/2015 10/16/15 | Sold | $105,000 | -3.7% | $107 / Sq Ft |
| 09/15/2015 09/15/15 | Pending | -- | -- | -- |
| 08/26/2015 08/26/15 | Price Changed | $109,000 | -7.4% | $111 / Sq Ft |
| 07/14/2015 07/14/15 | For Sale | $117,700 | -- | $120 / Sq Ft |
Tax History Compared to Growth
Tax History
| Year | Tax Paid | Tax Assessment Tax Assessment Total Assessment is a certain percentage of the fair market value that is determined by local assessors to be the total taxable value of land and additions on the property. | Land | Improvement |
|---|---|---|---|---|
| 2024 | $37 | $89,170 | $43,720 | $45,450 |
| 2023 | $5,503 | $82,330 | $43,450 | $38,880 |
| 2022 | $5,246 | $71,000 | $29,720 | $41,280 |
| 2021 | $3,481 | $70,380 | $29,720 | $40,660 |
| 2020 | $3,360 | $65,530 | $29,720 | $35,810 |
| 2019 | $3,262 | $57,120 | $21,620 | $35,500 |
| 2018 | $3,199 | $48,400 | $16,210 | $32,190 |
| 2017 | $2,961 | $48,400 | $16,210 | $32,190 |
| 2016 | -- | $41,940 | $10,540 | $31,400 |
| 2015 | -- | $41,360 | $21,076 | $20,284 |
| 2014 | -- | $41,900 | $34,452 | $7,448 |
Agents Affiliated with this Home
-
Jamie Latimer

Seller's Agent in 2023
Jamie Latimer
All Star Realty
(517) 505-3440
4 in this area
11 Total Sales
-
Robin Naeyaert

Buyer's Agent in 2023
Robin Naeyaert
EXIT Realty Home Partners
(517) 281-5845
11 in this area
33 Total Sales
-
Paula Johnson

Seller's Agent in 2021
Paula Johnson
Vision Real Estate
(517) 290-1467
46 in this area
92 Total Sales
-
L
Seller's Agent in 2015
Luanne Dancer
Vision Real Estate
Map
Source: Greater Lansing Association of Realtors®
MLS Number: 276929
APN: 19-10-04-351-030
- 206 Okemos Rd
- 360 Okemos St
- 161 Okemos Rd
- 103 S Jefferson St
- 125 N East St
- 769 E Columbia St
- 0 Sanctuary
- 416 E Elm St
- 515 North St
- 745 Roosevelt St
- 528 Riverwalk Dr
- 549 Riverwalk Dr
- 930 Windjammer Ct
- 727 Hall Blvd
- 990 Windjammer Ct
- 725 Center St
- 833 S Lansing St
- 533 Middlebury Ln
- 505 Middlebury Ln
- 501 Middlebury Ln






