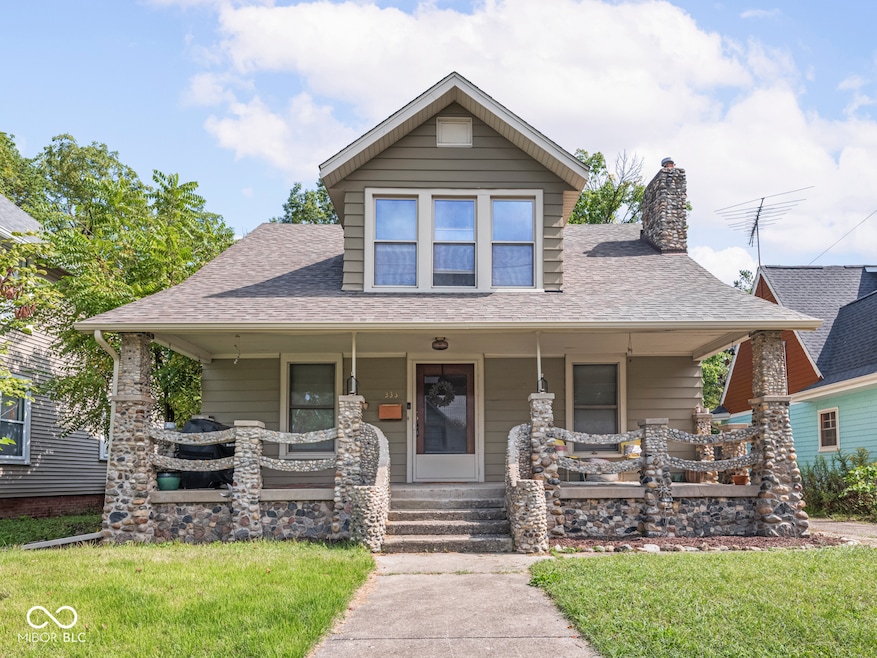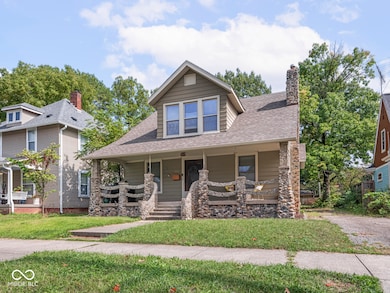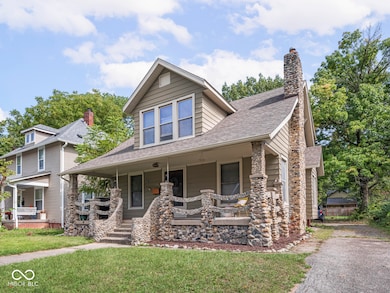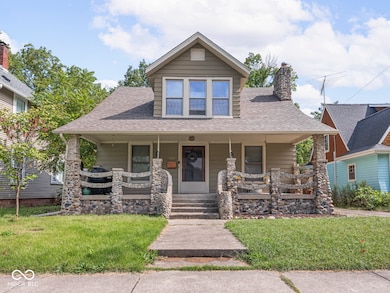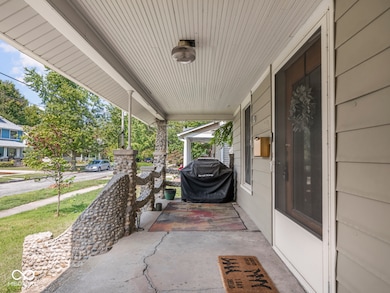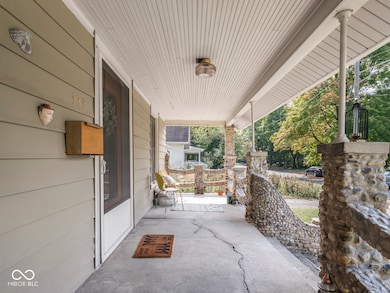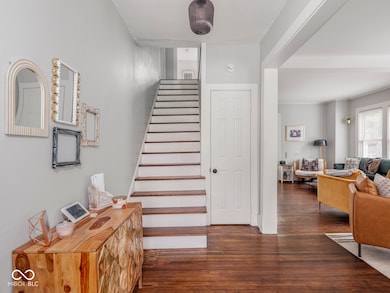333 N Whittier Place Indianapolis, IN 46219
Irvington NeighborhoodEstimated payment $1,864/month
Highlights
- Craftsman Architecture
- Wood Flooring
- Eat-In Kitchen
- Mature Trees
- No HOA
- Walk-In Closet
About This Home
Step into this historic Irvington Arts & Crafts home. Built in 1910, this 4-bedroom, 2-bath residence showcases original hardwood floors, wide wood trim, raised ceilings, and a welcoming foyer that set the tone from the moment you arrive. The unique full cobblestone front porch creates a memorable first impression. The massive front door alone should impress. Inside, you'll find an updated kitchen and bathrooms, a dedicated laundry room, and a spacious dining room that flows easily into the large great room with fireplace. The upstairs layout offers flexibility with four bedrooms plus a bonus room that could serve as a home office, workout area, or playroom. The primary bedroom includes a walk-in closet, a rare feature for homes of this era. The home sits on a generous lot with a huge backyard-perfect for entertaining, gardening, or simply enjoying the mature trees. All of this in a prime location that's just a short stroll to Irvington's parks, shops, and restaurants. Find yourself nestled among some of Indianapolis' most beautiful historic neighborhoods. A true blend of history and livability, this home is ready for its next chapter.
Home Details
Home Type
- Single Family
Est. Annual Taxes
- $2,452
Year Built
- Built in 1910
Lot Details
- 9,017 Sq Ft Lot
- Mature Trees
Home Design
- Craftsman Architecture
- Block Foundation
- Aluminum Siding
- Stone
Interior Spaces
- 3-Story Property
- Entrance Foyer
- Family Room with Fireplace
- Family or Dining Combination
- Unfinished Basement
Kitchen
- Eat-In Kitchen
- Electric Oven
- Dishwasher
- Disposal
Flooring
- Wood
- Carpet
- Laminate
- Ceramic Tile
Bedrooms and Bathrooms
- 4 Bedrooms
- Walk-In Closet
Laundry
- Laundry Room
- Dryer
- Washer
Utilities
- Forced Air Heating and Cooling System
- Water Heater
Community Details
- No Home Owners Association
- J W Chambers Subdivision
Listing and Financial Details
- Tax Lot 4
- Assessor Parcel Number 491003190003000701
Map
Home Values in the Area
Average Home Value in this Area
Tax History
| Year | Tax Paid | Tax Assessment Tax Assessment Total Assessment is a certain percentage of the fair market value that is determined by local assessors to be the total taxable value of land and additions on the property. | Land | Improvement |
|---|---|---|---|---|
| 2024 | $2,552 | $207,900 | $34,000 | $173,900 |
| 2023 | $2,552 | $208,700 | $34,000 | $174,700 |
| 2022 | $2,463 | $200,500 | $34,000 | $166,500 |
| 2021 | $2,083 | $173,400 | $34,000 | $139,400 |
| 2020 | $1,805 | $150,000 | $18,900 | $131,100 |
| 2019 | $1,768 | $144,800 | $18,900 | $125,900 |
| 2018 | $1,703 | $138,700 | $18,900 | $119,800 |
| 2017 | $1,576 | $141,100 | $18,900 | $122,200 |
| 2016 | $1,503 | $137,700 | $18,900 | $118,800 |
| 2014 | $1,441 | $135,400 | $18,900 | $116,500 |
| 2013 | $1,247 | $121,200 | $18,900 | $102,300 |
Property History
| Date | Event | Price | List to Sale | Price per Sq Ft | Prior Sale |
|---|---|---|---|---|---|
| 09/25/2025 09/25/25 | For Sale | $315,000 | +40.0% | $184 / Sq Ft | |
| 04/29/2021 04/29/21 | Sold | $225,000 | 0.0% | $104 / Sq Ft | View Prior Sale |
| 09/12/2020 09/12/20 | Off Market | $225,000 | -- | -- | |
| 09/11/2020 09/11/20 | Pending | -- | -- | -- | |
| 09/03/2020 09/03/20 | Price Changed | $220,000 | 0.0% | $102 / Sq Ft | |
| 09/03/2020 09/03/20 | For Sale | $220,000 | -2.2% | $102 / Sq Ft | |
| 08/29/2020 08/29/20 | Off Market | $225,000 | -- | -- | |
| 08/26/2020 08/26/20 | For Sale | $225,000 | +109.3% | $104 / Sq Ft | |
| 01/22/2020 01/22/20 | Sold | $107,500 | -20.4% | $50 / Sq Ft | View Prior Sale |
| 01/03/2020 01/03/20 | Pending | -- | -- | -- | |
| 12/27/2019 12/27/19 | Price Changed | $135,000 | -10.0% | $62 / Sq Ft | |
| 12/10/2019 12/10/19 | For Sale | $150,000 | -- | $69 / Sq Ft |
Purchase History
| Date | Type | Sale Price | Title Company |
|---|---|---|---|
| Warranty Deed | $225,000 | Ata National Title | |
| Warranty Deed | $107,500 | Ata National Title | |
| Quit Claim Deed | -- | Ata National Title |
Mortgage History
| Date | Status | Loan Amount | Loan Type |
|---|---|---|---|
| Open | $30,000 | New Conventional |
Source: MIBOR Broker Listing Cooperative®
MLS Number: 22064899
APN: 49-10-03-190-003.000-701
- 404 N Irvington Ave
- 38 N Irvington Ave
- 59 N Hawthorne Ln
- 27 N Hawthorne Ln
- 5334 E Washington St
- 36 S Ritter Ave
- 5718 E Pleasant Run Parkway Dr N
- 5451 Julian Ave
- 5234 E Walnut St
- 66 Johnson Ave
- 5252 E St Clair
- 5819 E New York St
- 5119 Norway Dr
- 930 Ellenberger Parkway West Dr
- 48 N Bolton Ave
- 5143 E Pleasant Run Parkway South Dr
- 5110 E Pleasant Run Parkway Dr N
- 850 N Butler Ave
- 119 S Hawthorne Ln
- 22 N Bolton Ave
- 420 N Irvington Ave
- 831 N Hawthorne Ln
- 5105 E North St
- 608 N Emerson Ave
- 128 S Butler Ave
- 222 S Downey Ave
- 5845 Julian Ave
- 5221 E 10th St
- 841 N Emerson Ave
- 419 N Dequincy St Unit 2
- 5045 E 10th St
- 815 N Riley Ave
- 330 S Butler Ave
- 811 N Dequincy St
- 1240 N Irvington Ave
- 102 Wallace Ave
- 4923 E University Ave
- 338 S Arlington Ave
- 725 N Bosart Ave
- 4626 E Washington St
