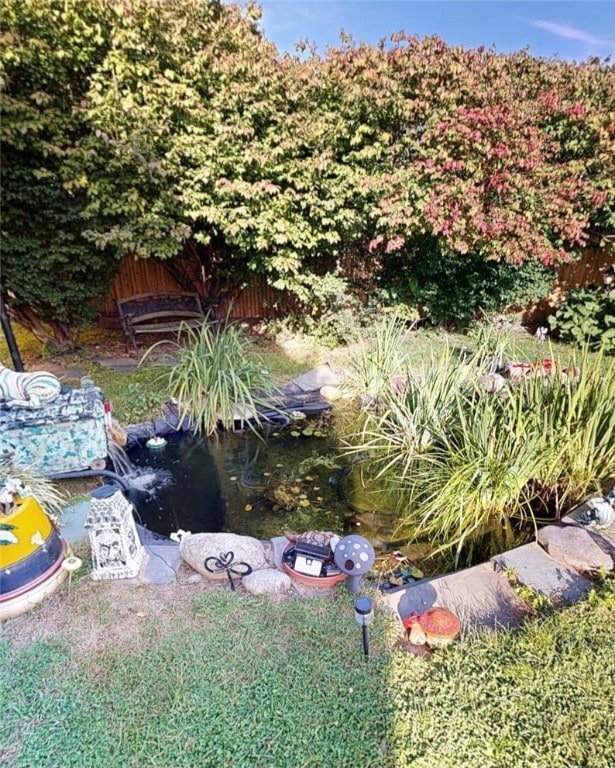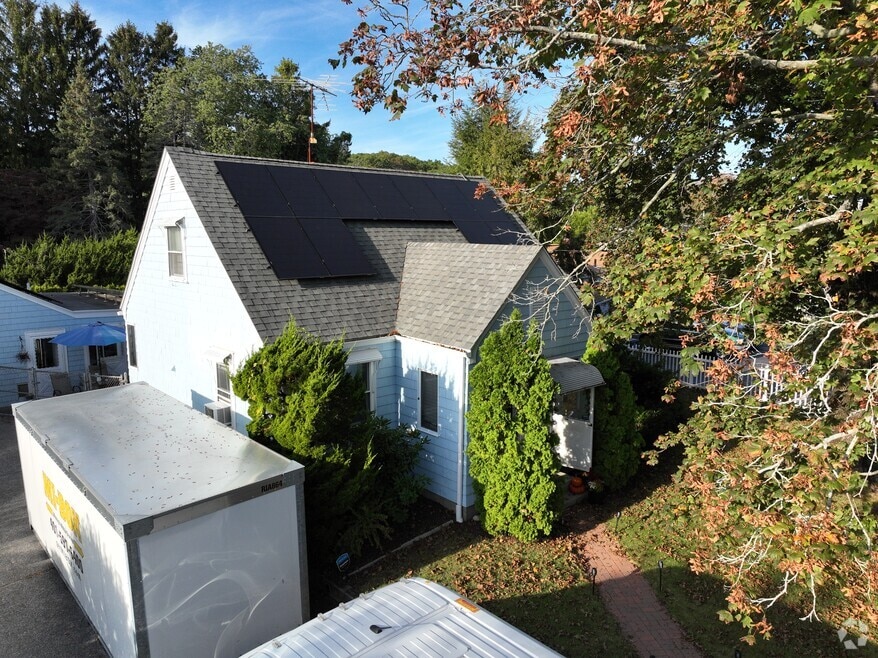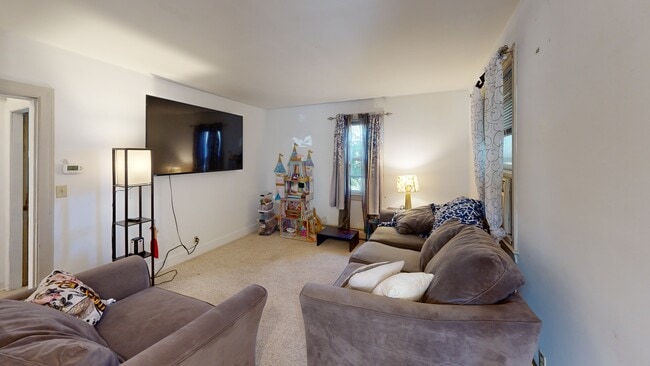
333 Phenix Ave Cranston, RI 02920
Comstock Gardens NeighborhoodEstimated payment $2,744/month
Highlights
- Golf Course Community
- Solar Power System
- Deck
- Cranston High School West Rated 9+
- Cape Cod Architecture
- Wood Flooring
About This Home
HUGE YARD!!!....KOI POND.....POTENTIAL ADU....BONUS ROOM/OFFICE IN BASEMENT This beautifully maintained home is a truly beautiful piece of property, featuring a 3-year-old roof. Step inside to a warm and inviting layout, perfect for comfortable living and entertaining. A partially finished basement with full bath adds extra space for a potential 4th bedroom or office area. The detached garage includes a half bath (easily convertible to a full bath), a bonus room with kitchen sink and cabinetry, and space for a stove and refrigerator offering potential for a guest suite or potential ADU (Current owner has not looked into the possibility of ADU). The garage also provides attic storage for added convenience. The sun room provides another wonderful space to relax and enjoy the views. The huge, fully fenced backyard offers a private oasis with stunning landscaping that blooms year-round. Enjoy peaceful outdoor living with a koi pond and waterfall, multiple seating areas, benches and swings, a kids' playset. At the rear of the property, discover a versatile outbuilding with full electric and a propane heater ideal as a studio, playhouse, workshop, or additional storage. New solar panels provide consistent energy savings. Buyer to assume solar power purchase agreement. NOTE: Pictures show some rooms in progress of being painted. Most will be freshly painted. Text agent for Disclosures, Solar agreement and additional property information.
Listing Agent
HomeSmart Professionals Brokerage Phone: 401-921-5011 License #RES.0043610 Listed on: 09/04/2025

Home Details
Home Type
- Single Family
Est. Annual Taxes
- $4,656
Year Built
- Built in 1950
Lot Details
- 0.56 Acre Lot
- Fenced
Parking
- 1 Car Detached Garage
- Garage Door Opener
- Driveway
Home Design
- Cape Cod Architecture
- Wood Siding
- Shingle Siding
- Concrete Perimeter Foundation
- Plaster
Interior Spaces
- 2-Story Property
- Thermal Windows
- Family Room
- Storage Room
- Utility Room
Kitchen
- Oven
- Range
- Microwave
- Dishwasher
Flooring
- Wood
- Carpet
- Laminate
- Vinyl
Bedrooms and Bathrooms
- 3 Bedrooms
- Cedar Closet
- Bathtub with Shower
Laundry
- Laundry Room
- Dryer
- Washer
Partially Finished Basement
- Basement Fills Entire Space Under The House
- Interior Basement Entry
Home Security
- Security System Owned
- Storm Windows
Eco-Friendly Details
- Solar Power System
Outdoor Features
- Deck
- Patio
- Outbuilding
Utilities
- Window Unit Cooling System
- Heating System Uses Gas
- Baseboard Heating
- Hot Water Heating System
- 100 Amp Service
- Gas Water Heater
Listing and Financial Details
- Tax Lot 2868
- Assessor Parcel Number 333PHENIXAVCRAN
Community Details
Amenities
- Shops
- Public Transportation
Recreation
- Golf Course Community
3D Interior and Exterior Tours
Map
Home Values in the Area
Average Home Value in this Area
Tax History
| Year | Tax Paid | Tax Assessment Tax Assessment Total Assessment is a certain percentage of the fair market value that is determined by local assessors to be the total taxable value of land and additions on the property. | Land | Improvement |
|---|---|---|---|---|
| 2025 | $4,825 | $347,600 | $113,900 | $233,700 |
| 2024 | $4,656 | $342,100 | $113,900 | $228,200 |
| 2023 | $4,377 | $231,600 | $78,500 | $153,100 |
| 2022 | $4,287 | $231,600 | $78,500 | $153,100 |
| 2021 | $4,169 | $231,600 | $78,500 | $153,100 |
| 2020 | $3,755 | $180,800 | $61,000 | $119,800 |
| 2019 | $3,755 | $180,800 | $61,000 | $119,800 |
| 2018 | $3,668 | $180,800 | $61,000 | $119,800 |
| 2017 | $3,455 | $150,600 | $48,000 | $102,600 |
| 2016 | $3,381 | $150,600 | $48,000 | $102,600 |
| 2015 | $3,381 | $150,600 | $48,000 | $102,600 |
| 2014 | $3,348 | $146,600 | $48,000 | $98,600 |
Property History
| Date | Event | Price | List to Sale | Price per Sq Ft | Prior Sale |
|---|---|---|---|---|---|
| 10/25/2025 10/25/25 | Off Market | $450,000 | -- | -- | |
| 10/23/2025 10/23/25 | For Sale | $450,000 | 0.0% | $270 / Sq Ft | |
| 10/11/2025 10/11/25 | Price Changed | $450,000 | -5.3% | $270 / Sq Ft | |
| 09/04/2025 09/04/25 | For Sale | $475,000 | +27.7% | $285 / Sq Ft | |
| 12/01/2022 12/01/22 | Sold | $372,000 | +6.3% | $258 / Sq Ft | View Prior Sale |
| 11/08/2022 11/08/22 | For Sale | $349,900 | -- | $243 / Sq Ft |
Purchase History
| Date | Type | Sale Price | Title Company |
|---|---|---|---|
| Warranty Deed | -- | None Available | |
| Warranty Deed | -- | None Available | |
| Warranty Deed | $37,000 | None Available | |
| Warranty Deed | $37,000 | None Available | |
| Warranty Deed | $135,000 | -- | |
| Warranty Deed | $135,000 | -- |
Mortgage History
| Date | Status | Loan Amount | Loan Type |
|---|---|---|---|
| Open | $100,000 | New Conventional | |
| Previous Owner | $134,900 | No Value Available | |
| Previous Owner | $139,050 | No Value Available |
About the Listing Agent

When you think of Real Estate, think of me! With 20 years of experience in the Real Estate Industry, I've cultivated a deep understanding of all things Real Estate. I started my Real Estate venture in Commercial Property management. I've successfully overseen extensive property portfolios totaling millions of square feet in New England. My expertise extends to managing large-scale projects and ensuring seamless building functionality.
In 2018, I ventured into a family business
Holly's Other Listings
Source: State-Wide MLS
MLS Number: 1390020
APN: CRAN-000012-000006-002868
- 56 Scituate Ave
- 36 W Hill Dr
- 0 Phenix Ave Unit 1384514
- 0 Phenix Ave Unit 1385830
- 21 Charles St
- 34 Aldrich Ave
- 00 Burton St
- 80 Phenix Ave
- 25 Mockingbird Dr
- 435 Scituate Ave
- 180 Elena St
- 160 Elena St
- 210 Hyde St
- 178 Highland St
- 105 Amy Dr
- 95 Amy Dr
- 0 Wain St
- 69 W View Ave
- 20 Wild Berry Dr
- 40 Meredith Dr
- 444 Meshanticut Valley Pkwy
- 24 Elmhurst Ave Unit 2
- 108 Phenix Ave Unit 2
- 65 Oaklawn Ave Unit 75-114
- 65-75 Oaklawn Ave
- 30 Oaklawn Ave
- 91-111 Oaklawn Ave
- 1809 Cranston St Unit 2
- 100 Elena St
- 1 Dean St Unit 2
- 1577 Cranston St Unit 2
- 321 Budlong Rd
- 1536 Cranston St Unit 3
- 50 Clemence St Unit 50
- 75 Pocasset St Unit 317
- 75 Pocasset St
- 41 Garden City Dr
- 23 Starr St Unit D
- 430 Meshanticut Valley Pkwy
- 1320 Cranston St Unit 1st floor






