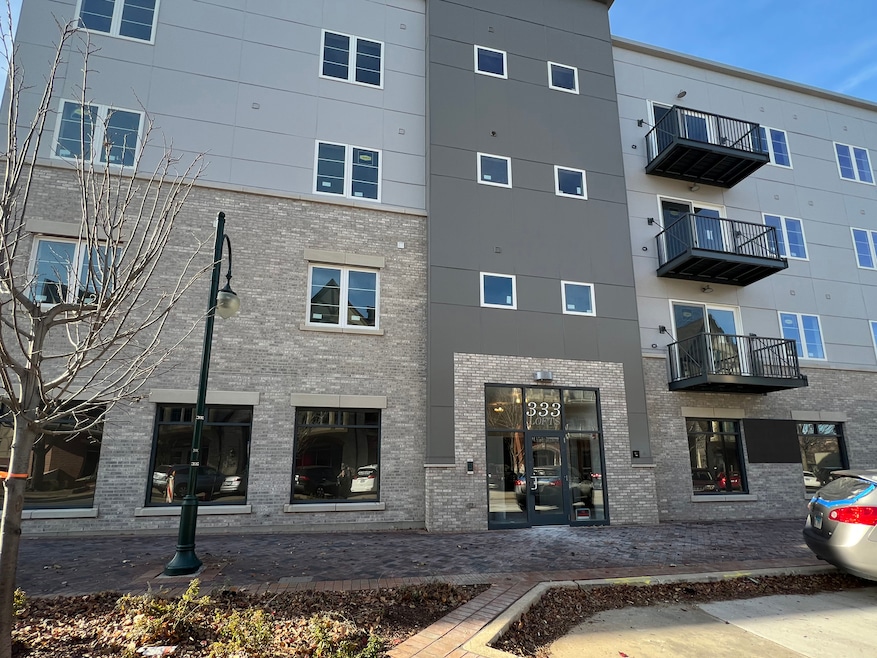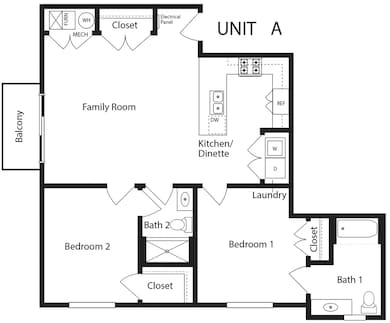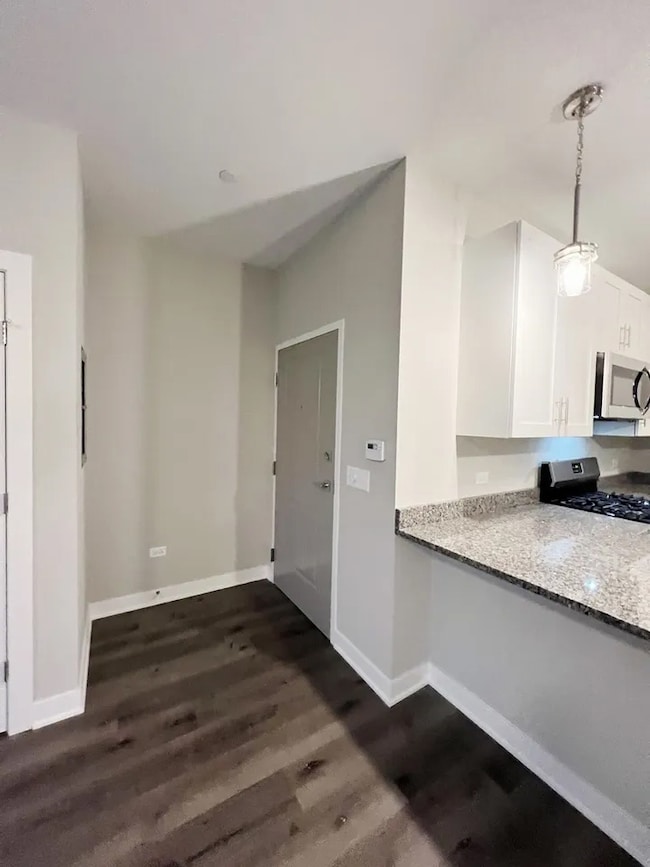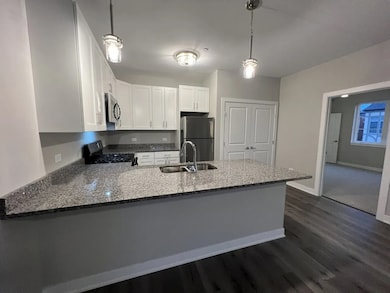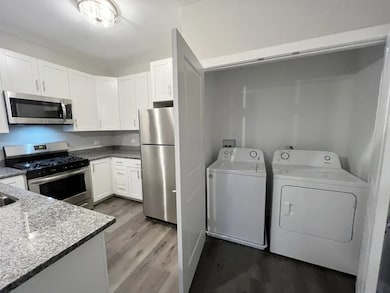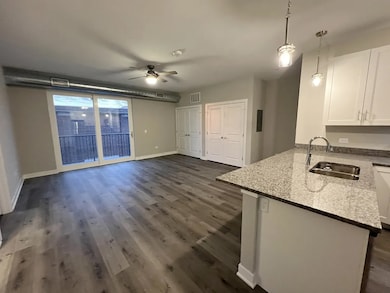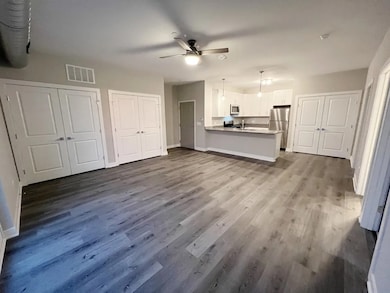333 S 1st St Unit 3A St. Charles, IL 60174
Downtown Saint Charles NeighborhoodHighlights
- Open Floorplan
- Granite Countertops
- Balcony
- Davis Primary School Rated A-
- Elevator
- 5-minute walk to Hazeltime Park
About This Home
Live in the heart of downtown St. Charles offering over 1000 sq ft of living space with 2 bedrooms and 2 full baths, granite counters, stainless steel appliances, in unit laundry and more! Elevator building with optional garage parking (additional $125 a month for 1 space). Fantastic location in the heart of downtown with access to restaurants, shopping, and more!
Listing Agent
Premier Living Properties Brokerage Phone: (847) 930-6181 License #475110537 Listed on: 10/14/2025
Condo Details
Home Type
- Condominium
Year Built
- Built in 2021
Home Design
- Entry on the 3rd floor
- Brick Exterior Construction
- Asphalt Roof
Interior Spaces
- 1,012 Sq Ft Home
- 1-Story Property
- Open Floorplan
- Family Room
- Living Room
- Dining Room
- Granite Countertops
- Laundry Room
Flooring
- Carpet
- Laminate
Bedrooms and Bathrooms
- 2 Bedrooms
- 2 Potential Bedrooms
- Bathroom on Main Level
- 2 Full Bathrooms
Outdoor Features
- Balcony
Schools
- Davis Elementary School
- Thompson Middle School
- St. Charles East High School
Utilities
- Forced Air Heating and Cooling System
- Heating System Uses Natural Gas
Listing and Financial Details
- Security Deposit $2,250
- Property Available on 11/1/25
- 12 Month Lease Term
Community Details
Overview
- 21 Units
- 333 Lofts Subdivision
Amenities
- Common Area
- Elevator
- Lobby
Pet Policy
- Pets up to 10 lbs
- Cats Allowed
Map
Source: Midwest Real Estate Data (MRED)
MLS Number: 12495245
- 10 Illinois St Unit 5A
- 314 S 4th St
- 50 S 1st St Unit 5D
- 314 W Main St
- 724 S 5th St
- 885 Geneva Rd
- Lot 1 Keller Place
- 1028 S 5th St
- 217 N 6th St
- 1008 Pine St
- Lot 2 Geneva Rd
- Lot 1 Geneva Rd
- 911 S 7th St
- 907 Ohio Ave
- 617 Horne St
- 107 N 3rd Ave
- 1010 Walnut St
- 1218 S 7th St
- 15 White Oak Cir
- 205 Auburn Ct Unit 205
- 107 W Main St Unit 2
- 202 W Main St
- 724 S 5th St
- 115 N 5th St Unit Upper
- 1000-1100 Geneva Rd
- 804 W State St Unit ID1285025P
- 916-920-920 Dean St Unit ID1285029P
- 325 Delnor Glen Dr Unit 325
- 385 Delnor Glen Dr
- 310 Delnor Glen Dr Unit 310
- 30 S 14th St Unit E
- 1320 Brook St Unit J
- 1330 Brook St Unit M
- 1340 Brook St Unit F
- 1360 Brook St Unit F
- 1360 Brook St Unit D
- 1350 Brook St
- 1350 Brook St Unit J
- 1350 Brook St Unit L
- 1350 Brook St Unit K
