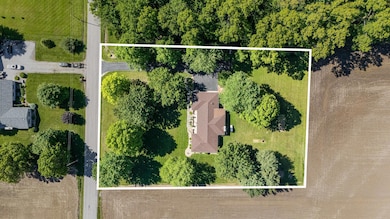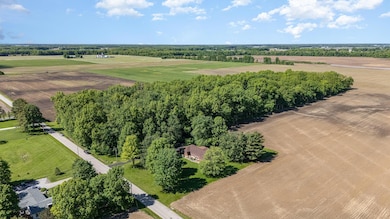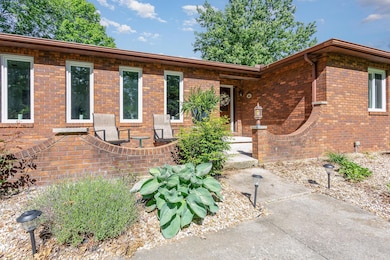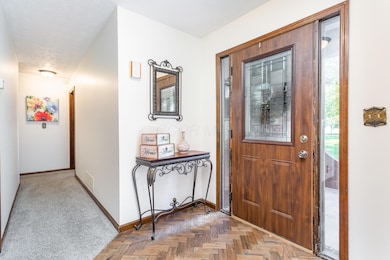
333 Salem Rd Caledonia, OH 43314
Estimated payment $2,538/month
Highlights
- Hot Property
- Sun or Florida Room
- Patio
- Ranch Style House
- 2 Car Attached Garage
- Ceramic Tile Flooring
About This Home
Nestled in a beautifully landscaped, park-like setting, this delightful brick ranch offers peace, privacy, and stunning natural beauty. Surrounded by dozens of perennials and several mature trees, the home features both front and rear patios, perfect for relaxing or entertaining. A three season room perfect for enjoying picturesque sunsets.Inside, you'll find 3 spacious bedrooms and 3 full bathrooms, providing ample room for family and guests. The kitchen is generously sized, offering abundant cabinet space with a custom pantry. A cozy eating area ideal for everyday dining.Just off the kitchen, the family room welcomes you with a full-brick wall, with built in bookshelves and a wood-burning fireplace.Additional features include Delco water as the primary water source and thoughtful updates throughout like custom pocket doors and heaters in two of the bathrooms. Don't miss this opportunity to own a serene, well-cared-for home with timeless appeal and exceptional outdoor living spaces.
Open House Schedule
-
Sunday, June 01, 20251:00 to 3:00 pm6/1/2025 1:00:00 PM +00:006/1/2025 3:00:00 PM +00:00Add to Calendar
Home Details
Home Type
- Single Family
Est. Annual Taxes
- $3,939
Year Built
- Built in 1976
Parking
- 2 Car Attached Garage
- Side or Rear Entrance to Parking
Home Design
- Ranch Style House
- Brick Exterior Construction
- Block Foundation
Interior Spaces
- 2,204 Sq Ft Home
- Wood Burning Fireplace
- Insulated Windows
- Family Room
- Sun or Florida Room
- Screened Porch
- Basement
Kitchen
- Electric Range
- Dishwasher
Flooring
- Carpet
- Ceramic Tile
- Vinyl
Bedrooms and Bathrooms
- 3 Main Level Bedrooms
- 3 Full Bathrooms
Laundry
- Laundry on main level
- Electric Dryer Hookup
Utilities
- Forced Air Heating and Cooling System
- Heating System Uses Propane
- Electric Water Heater
- Private Sewer
Additional Features
- Patio
- 1.51 Acre Lot
Listing and Financial Details
- Assessor Parcel Number 04-0290000.201
Map
Home Values in the Area
Average Home Value in this Area
Tax History
| Year | Tax Paid | Tax Assessment Tax Assessment Total Assessment is a certain percentage of the fair market value that is determined by local assessors to be the total taxable value of land and additions on the property. | Land | Improvement |
|---|---|---|---|---|
| 2024 | $3,939 | $91,370 | $11,540 | $79,830 |
| 2023 | $3,939 | $91,370 | $11,540 | $79,830 |
| 2022 | $3,779 | $91,370 | $11,540 | $79,830 |
| 2021 | $3,366 | $75,650 | $10,210 | $65,440 |
| 2020 | $3,257 | $75,650 | $10,210 | $65,440 |
| 2019 | $3,250 | $75,650 | $10,210 | $65,440 |
| 2018 | $2,707 | $65,270 | $10,020 | $55,250 |
| 2017 | $2,662 | $65,270 | $10,020 | $55,250 |
| 2016 | $2,561 | $65,270 | $10,020 | $55,250 |
| 2015 | $2,531 | $63,130 | $8,950 | $54,180 |
| 2014 | $2,532 | $63,130 | $8,950 | $54,180 |
| 2012 | $2,474 | $58,820 | $8,320 | $50,500 |
Purchase History
| Date | Type | Sale Price | Title Company |
|---|---|---|---|
| Warranty Deed | $342,100 | None Listed On Document | |
| Survivorship Deed | $181,500 | Marion Title | |
| Deed | -- | -- |
Mortgage History
| Date | Status | Loan Amount | Loan Type |
|---|---|---|---|
| Previous Owner | $162,000 | New Conventional | |
| Previous Owner | $172,425 | New Conventional | |
| Previous Owner | $29,710 | Unknown | |
| Previous Owner | $55,000 | Future Advance Clause Open End Mortgage |
Similar Homes in Caledonia, OH
Source: Columbus and Central Ohio Regional MLS
MLS Number: 225018067
APN: 04-0290000.201
- 2063 Whetstone River Rd N
- 4714 Marion Edison Rd
- 0 Township Road 65
- 3899 Marion-Williamsport Rd E Unit 35
- 327 N High St
- 334 N High St
- 2814 Nesbitt Rd
- 1602 Ohio 309
- 2266 Marion Cardington Rd E
- 4337 County Road 28
- 732 Bay Hill Ct
- 727 Bay Hill Ct Unit 35
- 1909 Sussex Way
- 1950 Sussex Way
- 711 James Way
- 736 Eton St
- 1667 Marion Edison Rd
- 5277 Newmans Cardington Rd E
- 915 Greenlea Dr
- 3799 Township Road 134






