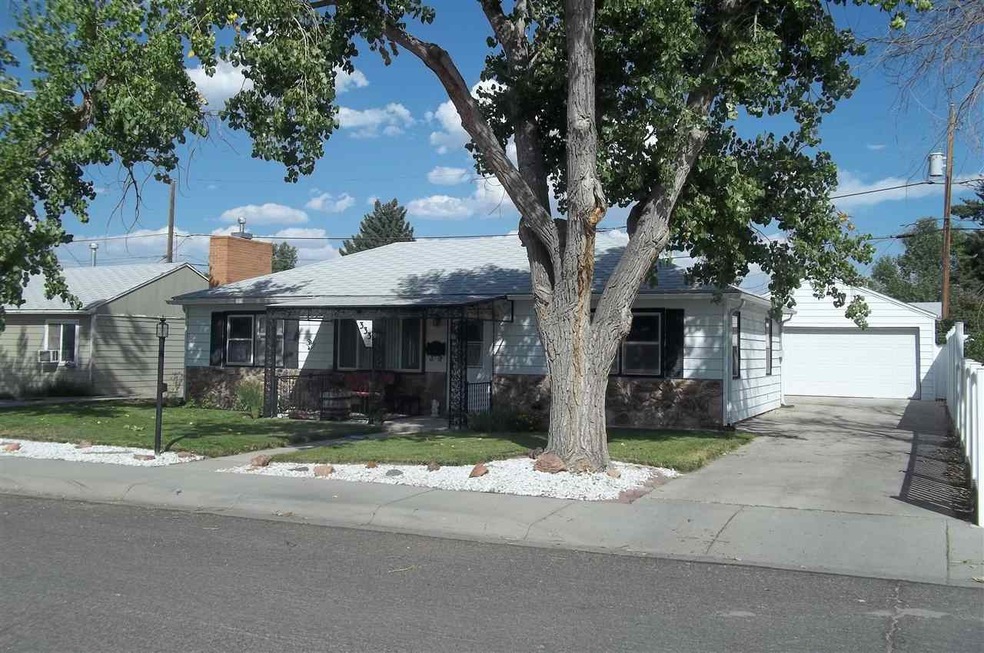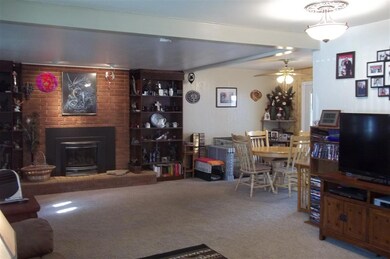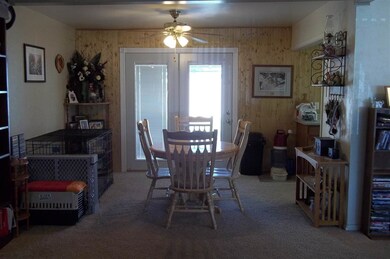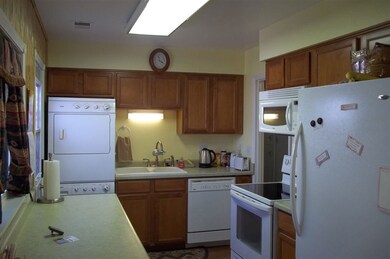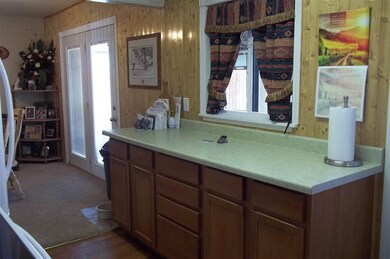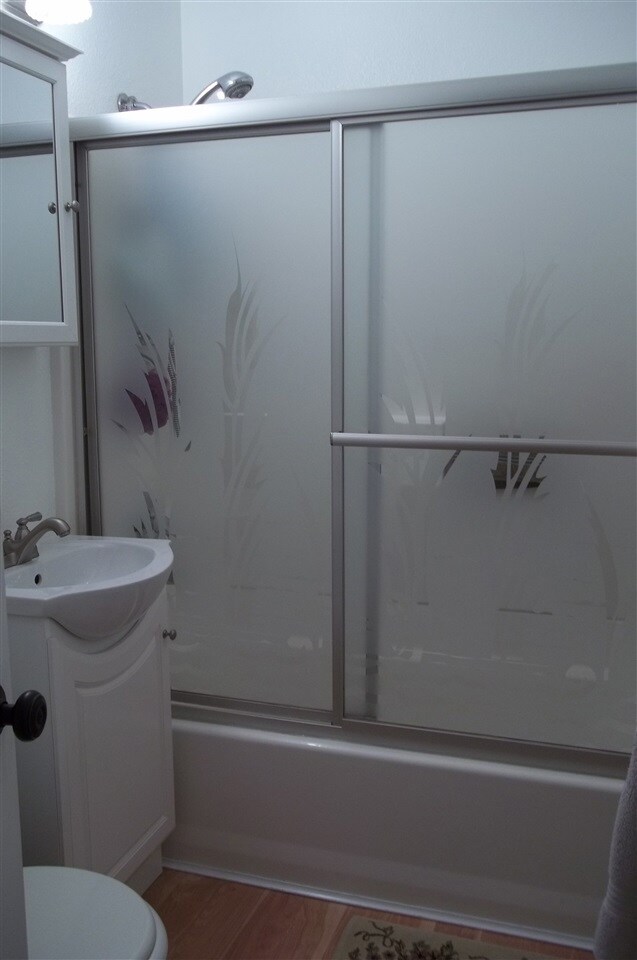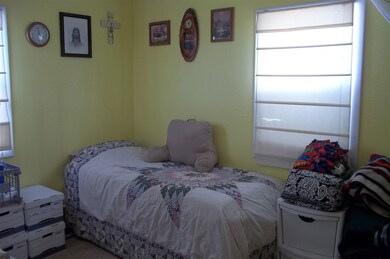
333 Siskin St Casper, WY 82609
Highlights
- Ranch Style House
- Covered patio or porch
- Living Room
- No HOA
- 2 Car Detached Garage
- Landscaped
About This Home
As of May 2019Located on a quiet street close to the park! One level with a BRAND NEW ROOF, 2 bedrooms, 2 bathroom, large living room with gas fireplace, dining areas with doors to covered patio. Newer 6' cedar fence, shed, alley access plus a double detached 20x24 garage!
Last Agent to Sell the Property
Coldwell Banker The Legacy Group License #10081 Listed on: 08/31/2015

Last Buyer's Agent
Gayle Beckstead
CENTURY 21 Action Realty License #12350

Home Details
Home Type
- Single Family
Est. Annual Taxes
- $854
Year Built
- Built in 1950
Lot Details
- Wood Fence
- Landscaped
- Manual Sprinklers System
- Property is zoned R2
Parking
- 2 Car Detached Garage
Home Design
- Ranch Style House
- Slab Foundation
- Architectural Shingle Roof
Interior Spaces
- 1,008 Sq Ft Home
- Gas Fireplace
- Window Treatments
- Living Room
- Dining Room
Kitchen
- Oven or Range
- Microwave
- Dishwasher
Flooring
- Carpet
- Laminate
- Vinyl
Bedrooms and Bathrooms
- 2 Bedrooms
- 1 Bathroom
Laundry
- Laundry on main level
- Dryer
- Washer
Outdoor Features
- Covered patio or porch
Schools
- School Of Choice Elementary And Middle School
- School Of Choice High School
Utilities
- Window Unit Cooling System
- Forced Air Heating System
Community Details
- No Home Owners Association
Ownership History
Purchase Details
Home Financials for this Owner
Home Financials are based on the most recent Mortgage that was taken out on this home.Purchase Details
Home Financials for this Owner
Home Financials are based on the most recent Mortgage that was taken out on this home.Similar Homes in Casper, WY
Home Values in the Area
Average Home Value in this Area
Purchase History
| Date | Type | Sale Price | Title Company |
|---|---|---|---|
| Warranty Deed | -- | First American Title | |
| Warranty Deed | -- | American Title Company | |
| Warranty Deed | -- | American Title Company |
Mortgage History
| Date | Status | Loan Amount | Loan Type |
|---|---|---|---|
| Previous Owner | $157,003 | FHA | |
| Previous Owner | $5,300 | No Value Available |
Property History
| Date | Event | Price | Change | Sq Ft Price |
|---|---|---|---|---|
| 05/20/2019 05/20/19 | Sold | -- | -- | -- |
| 04/08/2019 04/08/19 | Pending | -- | -- | -- |
| 03/01/2019 03/01/19 | For Sale | $156,900 | -1.9% | $156 / Sq Ft |
| 10/06/2015 10/06/15 | Sold | -- | -- | -- |
| 09/08/2015 09/08/15 | Pending | -- | -- | -- |
| 08/31/2015 08/31/15 | For Sale | $159,900 | -- | $159 / Sq Ft |
Tax History Compared to Growth
Tax History
| Year | Tax Paid | Tax Assessment Tax Assessment Total Assessment is a certain percentage of the fair market value that is determined by local assessors to be the total taxable value of land and additions on the property. | Land | Improvement |
|---|---|---|---|---|
| 2024 | $1,253 | $17,449 | $3,029 | $14,420 |
| 2023 | $1,256 | $17,236 | $2,941 | $14,295 |
| 2022 | $956 | $13,120 | $2,614 | $10,506 |
| 2021 | $853 | $11,709 | $2,479 | $9,230 |
| 2020 | $861 | $11,816 | $4,668 | $7,148 |
| 2019 | $746 | $10,235 | $2,412 | $7,823 |
| 2018 | $894 | $12,259 | $2,774 | $9,485 |
| 2017 | $911 | $12,498 | $2,774 | $9,724 |
| 2015 | $896 | $12,292 | $2,774 | $9,519 |
| 2014 | $855 | $11,729 | $2,774 | $8,955 |
Agents Affiliated with this Home
-
Paul Richardson

Seller's Agent in 2019
Paul Richardson
House Real Estate Group
(307) 462-1985
108 Total Sales
-
Mark Van Horn
M
Buyer's Agent in 2019
Mark Van Horn
Real Estate Leaders
(307) 262-5823
30 Total Sales
-
Jill Kamber-Knox

Seller's Agent in 2015
Jill Kamber-Knox
Coldwell Banker The Legacy Group
78 Total Sales
-
G
Buyer's Agent in 2015
Gayle Beckstead
CENTURY 21 Action Realty
(307) 237-4819
Map
Source: Wyoming MLS
MLS Number: 20155260
APN: 33-79-02-3-1-000600
- 2100 E 1st St
- 777 Bernadine St
- 2819 E 6th St
- 2448 Cheesbrough Way
- 3036 E 8th St
- 1017 S Nebraska Ave
- 615 S Melrose St
- 1001 Country Club Rd
- 1302 E 7th St
- 304 S Mckinley St
- 830 E A St
- 1018 E 5th St
- 601 Wind River Ave
- 1002 E 10th St
- 2009 S Beverly St
- 521 Thelma Dr
- 1427 E 12th St
- 3940 Washakie St
- 718 E 5th St
- 3950 Cynthia Dr
