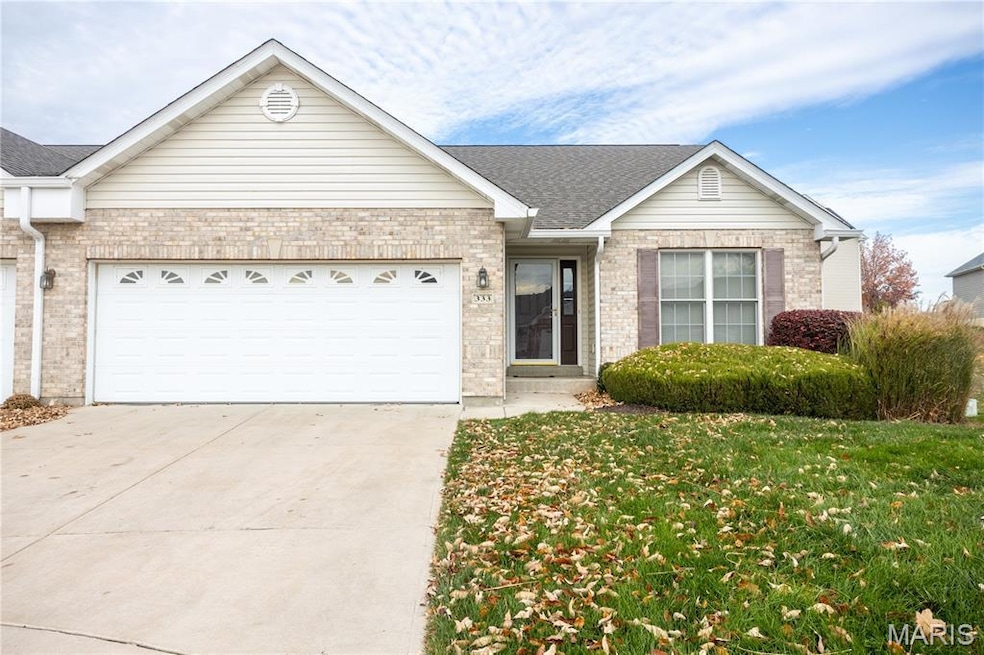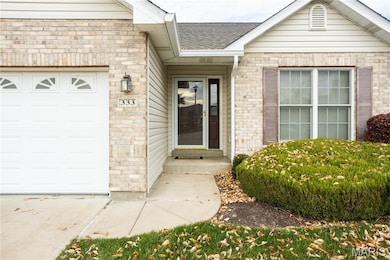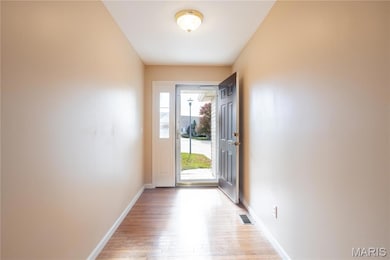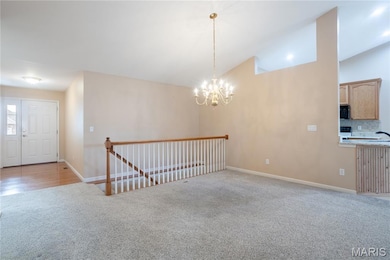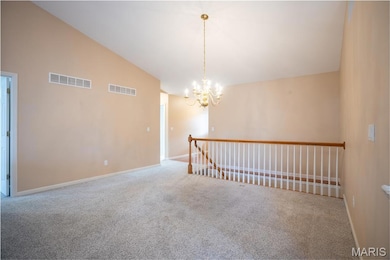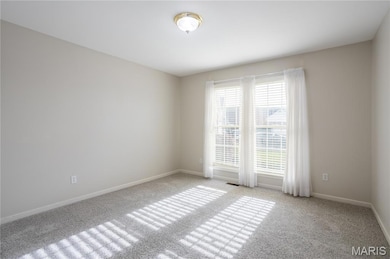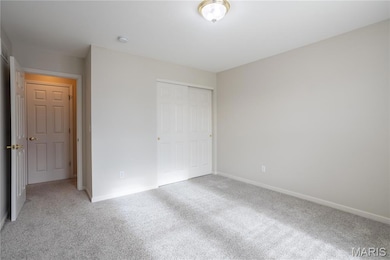333 Villa Tuscany Ct Unit 5B O Fallon, MO 63366
Estimated payment $2,487/month
Highlights
- Open Floorplan
- Deck
- Ranch Style House
- Forest Park Elementary School Rated A-
- Vaulted Ceiling
- Solid Surface Countertops
About This Home
Open House 12-2pm this Sunday. Looking for a new place before Christmas? Look no further than 333 Villa Tuscany located at the end of a cul-de-sac. Walk into the inviting foyer that opens up to the dining room and living room. Cozy up with the gas fireplace and vaulted ceiling. The main bedroom has a full bath with shower and walk-in closet. The second bedroom is next to the guest full bath with shower and tub. The eat-in kitchen has a breakfast bar and Quartz counter tops. There is a large pantry and main floor laundry that leads you to the 2 car garage. The lower level is partially finished with a great family room and full bath with shower. There is a huge walk-in closet for all those extra clothes and whatever you need to store. There is a partially finished room that is just waiting for drywall and a closet to make it another bedroom. The unfinished area is great for storage that includes a sump pump. This condo is close to all that O'Fallon has to offer. Just wait until July when you can watch the fireworks from your own deck and never have to cut your grass again. Make an appointment now before the sign says SOLD.
Listing Agent
Berkshire Hathaway HomeServices Select Properties License #2016035526 Listed on: 11/14/2025

Open House Schedule
-
Sunday, November 16, 202512:00 to 2:00 pm11/16/2025 12:00:00 PM +00:0011/16/2025 2:00:00 PM +00:00Add to Calendar
Property Details
Home Type
- Condominium
Est. Annual Taxes
- $3,503
Year Built
- Built in 2003
Lot Details
- Cul-De-Sac
- Landscaped
- Few Trees
- Front Yard
HOA Fees
- $350 Monthly HOA Fees
Parking
- 2 Car Attached Garage
- Driveway
Home Design
- Ranch Style House
- Vinyl Siding
Interior Spaces
- 1,917 Sq Ft Home
- Open Floorplan
- Vaulted Ceiling
- Ceiling Fan
- Gas Fireplace
- Living Room with Fireplace
- Breakfast Room
- Formal Dining Room
Kitchen
- Eat-In Kitchen
- Breakfast Bar
- Solid Surface Countertops
Flooring
- Carpet
- Laminate
Bedrooms and Bathrooms
- 2 Bedrooms
- Walk-In Closet
- Bathtub
Laundry
- Laundry on main level
- Washer and Gas Dryer Hookup
Partially Finished Basement
- Sump Pump
- Finished Basement Bathroom
- Basement Storage
Outdoor Features
- Deck
Schools
- J.L. Mudd/Forest Park Elementary School
- Ft. Zumwalt North Middle School
- Ft. Zumwalt North High School
Utilities
- Forced Air Heating and Cooling System
- Heating System Uses Natural Gas
- Cable TV Available
Listing and Financial Details
- Assessor Parcel Number 2-0104-9242-00-005B.0000000
Community Details
Overview
- Association fees include ground maintenance, common area maintenance, exterior maintenance
- HOA Management Team Association
- Built by TR Hughes
Amenities
- Common Area
Map
Home Values in the Area
Average Home Value in this Area
Property History
| Date | Event | Price | List to Sale | Price per Sq Ft |
|---|---|---|---|---|
| 11/14/2025 11/14/25 | For Sale | $350,000 | -- | $183 / Sq Ft |
Source: MARIS MLS
MLS Number: MIS25075937
- 439 Villa Blanc Ct Unit 17A
- 1126 Villa Flora Dr Unit 45A
- 534 Rascal Crossing
- 5 Queen Victoria C Ct
- 519 Villa Piazza Ct Unit 27A
- 57 Green Park Ln
- 72 Green Park Ln Unit 28B
- 239 Crystal Ridge Dr
- 6 Green Park Ln
- 0 Tom Ginnever Ave
- 805 Saint Joseph Ave
- 501 Wycombe Dr
- 503 Wycombe Dr
- 85 Country Life Dr
- 411 Saint Joseph Ave
- 21 Saali Dr
- 1603 Belleau Lake Dr
- 1101 Haven View Dr
- 103 Country Life Dr
- 1409 Belleau Lake Dr
- 4 Sapphire Ct
- 120 Biscayne Bay Place
- 404 Wynchat Dr
- 25 Burch Ln
- 124 Biscayne Bay Place
- 1005 Belleau Creek Rd
- 303 Eggering Dr
- 232 Amber Crest Dr
- 800 Aventura Way
- 1405 Sportsmans Ct
- 200 Casalon Pkwy
- 413 Bittersweet Dr
- 599 Schrader Farm Dr
- 333 Bramblett Hills
- 302 Coronation Dr
- 2 Oak Point Ct
- 22 Oak Forest Dr
- 6 Bishops Crest Ct
- 4 W Park Dr
- 519 Cottage Crossing
