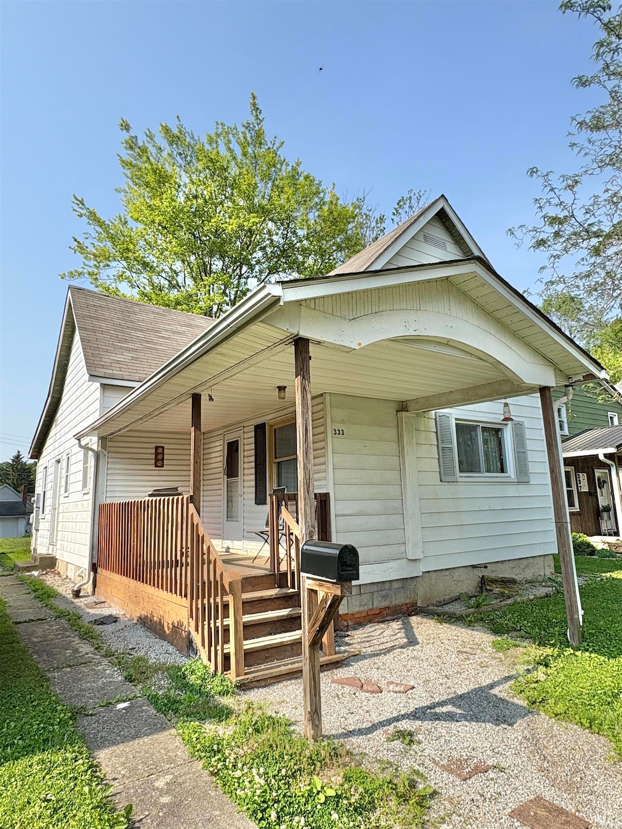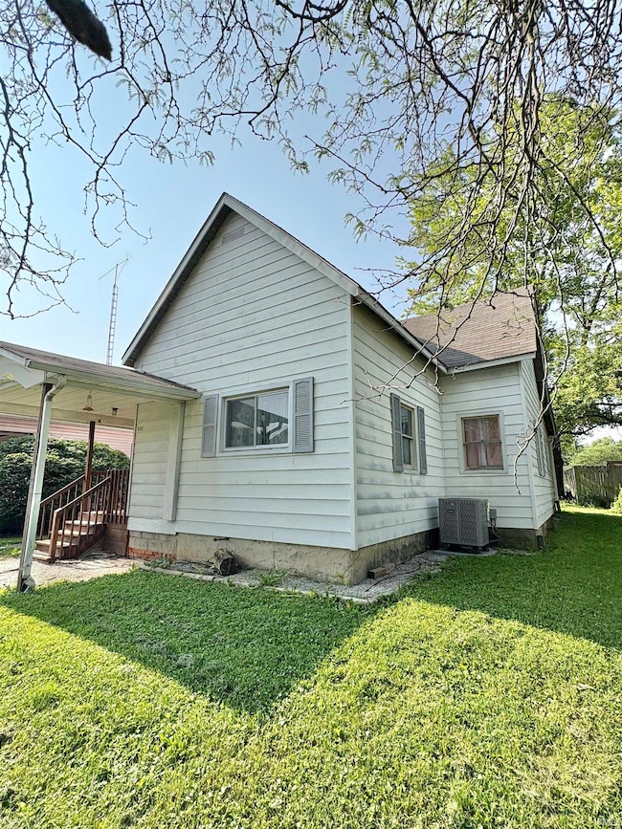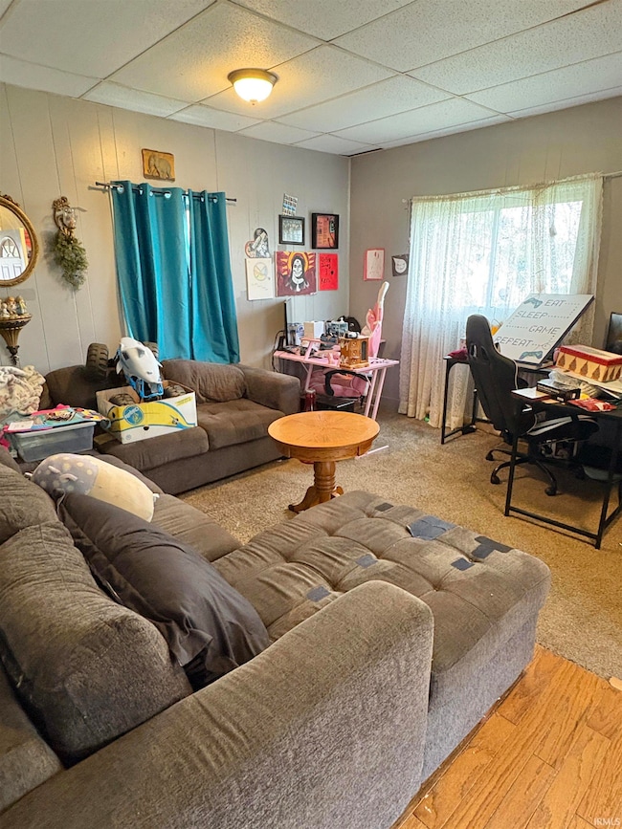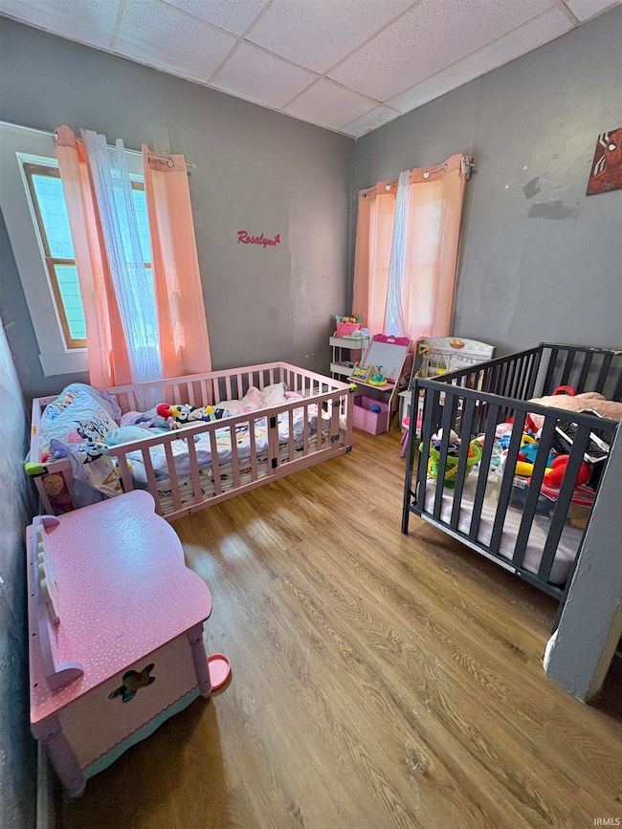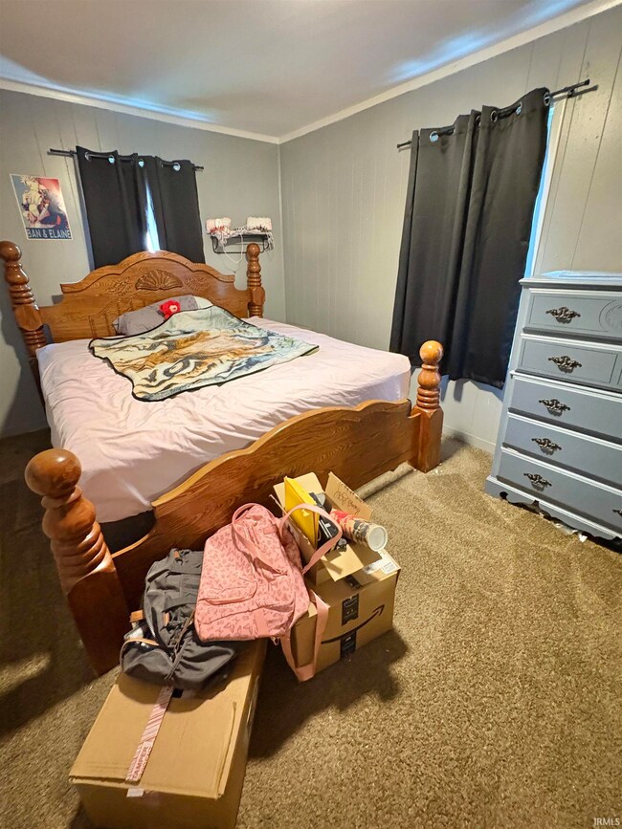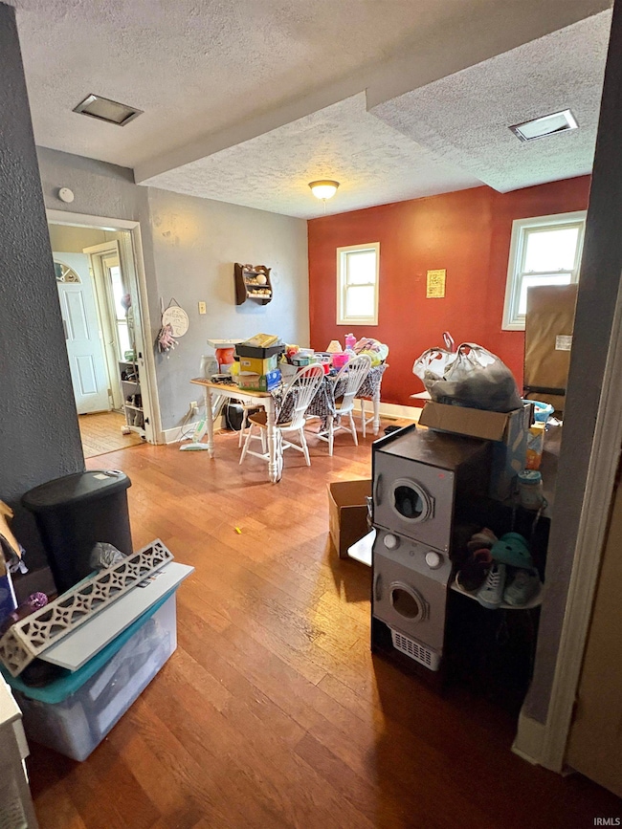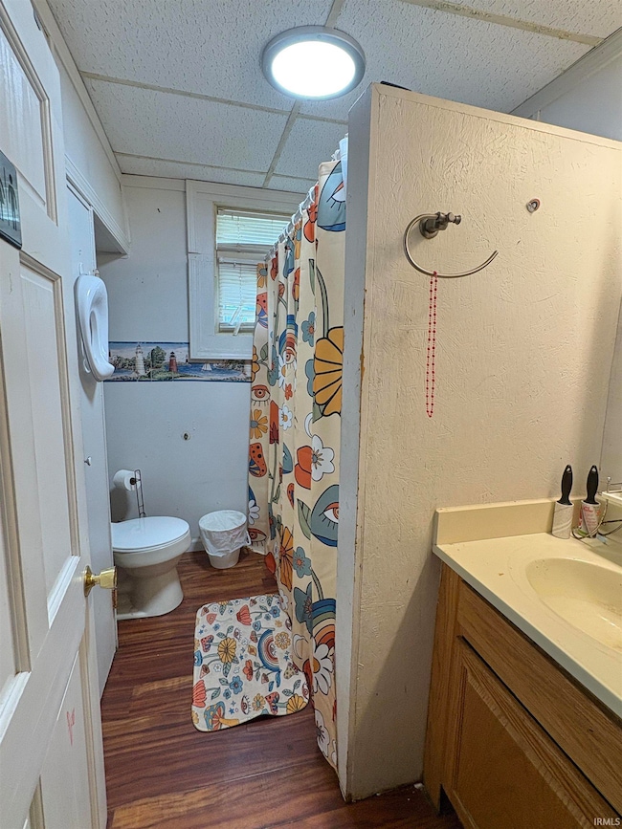
333 W 10th St Rushville, IN 46173
Highlights
- Traditional Architecture
- Covered patio or porch
- Forced Air Heating and Cooling System
- Wood Flooring
- 1-Story Property
- 1-minute walk to Memorial Park
About This Home
As of July 2025This 2-bedroom, 1 bathroom home is in a great location just walking distance from the parks and school. Home offers a new HVAC system. Outside you will find plenty of space for parking in the rear large gravel driveway along with street parking out front. Make it yours today!
Last Agent to Sell the Property
F.C. Tucker/Crossroads Real Estate Brokerage Phone: 765-520-1817 Listed on: 06/04/2025

Home Details
Home Type
- Single Family
Est. Annual Taxes
- $369
Year Built
- Built in 1900
Lot Details
- 7,100 Sq Ft Lot
- Lot Dimensions are 43x165
- Partially Fenced Property
- Sloped Lot
Parking
- Gravel Driveway
Home Design
- Traditional Architecture
- Shingle Roof
- Vinyl Construction Material
Interior Spaces
- 1-Story Property
Flooring
- Wood
- Carpet
- Laminate
Bedrooms and Bathrooms
- 2 Bedrooms
- 1 Full Bathroom
Partially Finished Basement
- Block Basement Construction
- Crawl Space
Schools
- Rushville Elementary School
- Benjamin Rush Middle School
- Rushville High School
Additional Features
- Covered patio or porch
- Suburban Location
- Forced Air Heating and Cooling System
Listing and Financial Details
- Assessor Parcel Number 70-07-31-429-003.000-011
Ownership History
Purchase Details
Home Financials for this Owner
Home Financials are based on the most recent Mortgage that was taken out on this home.Purchase Details
Purchase Details
Similar Homes in Rushville, IN
Home Values in the Area
Average Home Value in this Area
Purchase History
| Date | Type | Sale Price | Title Company |
|---|---|---|---|
| Warranty Deed | -- | First American Title | |
| Interfamily Deed Transfer | -- | None Available | |
| Special Warranty Deed | -- | None Available | |
| Sheriffs Deed | -- | None Available |
Mortgage History
| Date | Status | Loan Amount | Loan Type |
|---|---|---|---|
| Open | $5,100 | No Value Available | |
| Open | $82,450 | New Conventional |
Property History
| Date | Event | Price | Change | Sq Ft Price |
|---|---|---|---|---|
| 07/11/2025 07/11/25 | Sold | $125,000 | -7.3% | $123 / Sq Ft |
| 06/09/2025 06/09/25 | Pending | -- | -- | -- |
| 06/04/2025 06/04/25 | For Sale | $134,900 | +58.7% | $133 / Sq Ft |
| 07/30/2024 07/30/24 | Sold | $85,000 | -8.1% | $84 / Sq Ft |
| 07/07/2024 07/07/24 | Pending | -- | -- | -- |
| 05/17/2024 05/17/24 | Price Changed | $92,500 | -7.4% | $91 / Sq Ft |
| 03/22/2024 03/22/24 | For Sale | $99,900 | 0.0% | $99 / Sq Ft |
| 03/10/2024 03/10/24 | Pending | -- | -- | -- |
| 01/28/2024 01/28/24 | For Sale | $99,900 | -- | $99 / Sq Ft |
Tax History Compared to Growth
Tax History
| Year | Tax Paid | Tax Assessment Tax Assessment Total Assessment is a certain percentage of the fair market value that is determined by local assessors to be the total taxable value of land and additions on the property. | Land | Improvement |
|---|---|---|---|---|
| 2024 | $369 | $41,200 | $9,200 | $32,000 |
| 2023 | $662 | $33,000 | $9,200 | $23,800 |
| 2022 | $622 | $31,000 | $9,200 | $21,800 |
| 2021 | $586 | $29,200 | $9,200 | $20,000 |
| 2020 | $550 | $27,400 | $8,600 | $18,800 |
| 2019 | $530 | $26,400 | $8,600 | $17,800 |
| 2018 | $520 | $25,900 | $8,600 | $17,300 |
| 2017 | $508 | $25,300 | $8,600 | $16,700 |
| 2016 | $504 | $25,100 | $8,600 | $16,500 |
| 2014 | $525 | $26,000 | $8,600 | $17,400 |
| 2013 | $525 | $26,200 | $8,600 | $17,600 |
Agents Affiliated with this Home
-
Edie Day

Seller's Agent in 2025
Edie Day
F.C. Tucker/Crossroads Real Estate
(765) 520-1817
2 in this area
28 Total Sales
-
Diana Martin
D
Buyer's Agent in 2025
Diana Martin
NonMember MEIAR
(765) 747-7197
14 in this area
3,868 Total Sales
-
Kathy Hall

Seller's Agent in 2024
Kathy Hall
Berkshire Hathaway Home
(317) 752-0142
6 in this area
129 Total Sales
-
Non-BLC Member
N
Buyer's Agent in 2024
Non-BLC Member
MIBOR REALTOR® Association
-
I
Buyer's Agent in 2024
IUO Non-BLC Member
Non-BLC Office
Map
Source: Indiana Regional MLS
MLS Number: 202521121
APN: 70-07-31-429-003.000-011
- 336 W 9th St
- 318 W 10th St
- 901 N Harrison St
- 323 W 8th St
- 122 W 9th St
- 834 N Arthur St
- 720 N Jackson St
- 1131 N Main St
- 903 N Perkins St
- 515 N Harrison St
- 520 N Jackson St
- 502 N Harrison St
- 1301 N Main St
- 210 E 7th St
- 605 N Perkins St
- 610 W 5th St
- 511 N Perkins St
- 331 E 8th St
- 402 E 8th St
- 808 Parkview Dr
