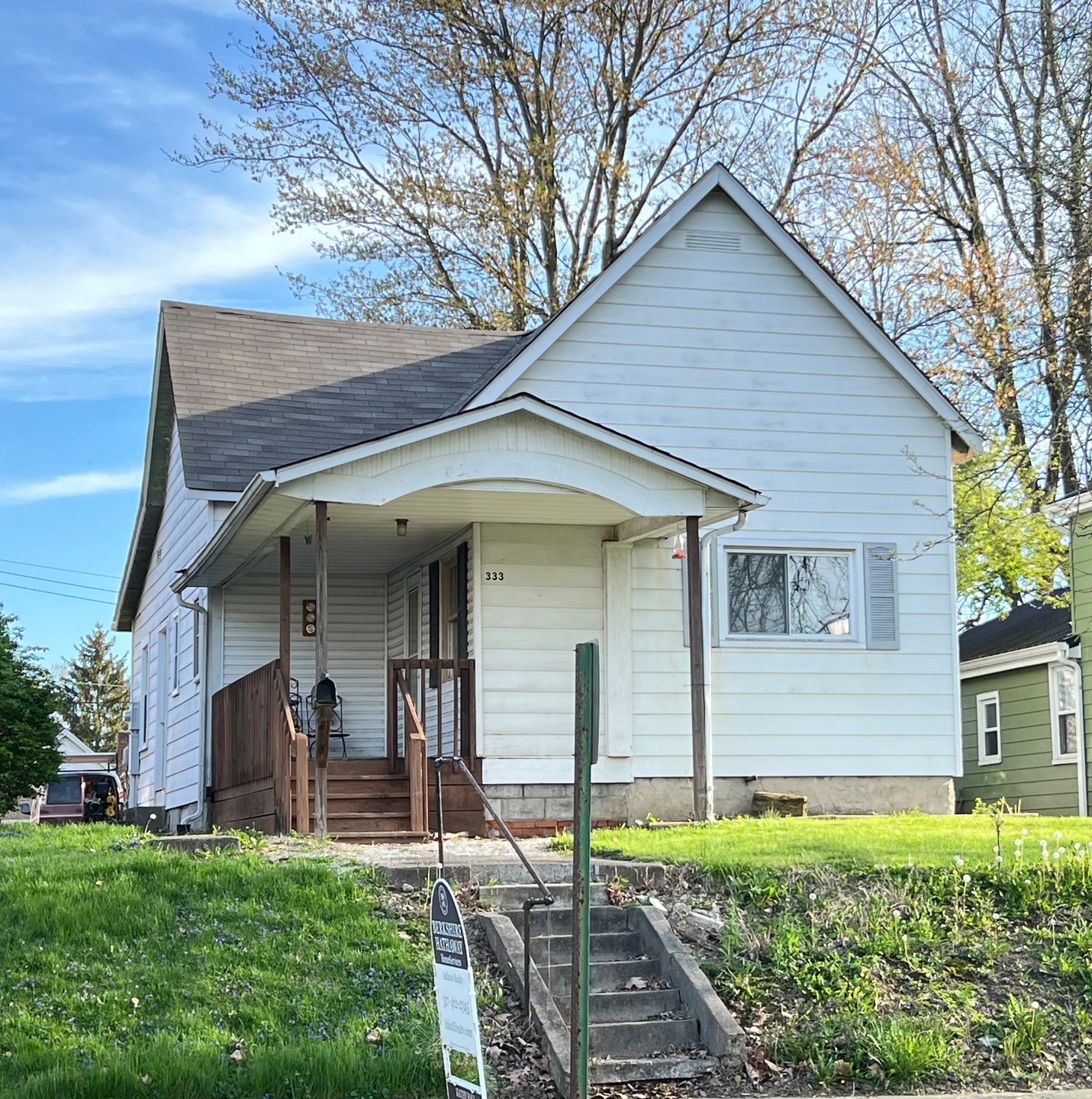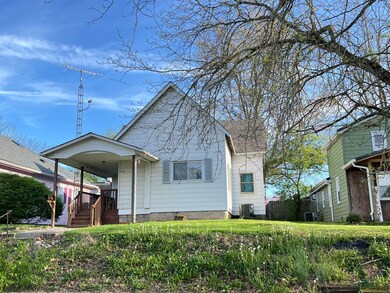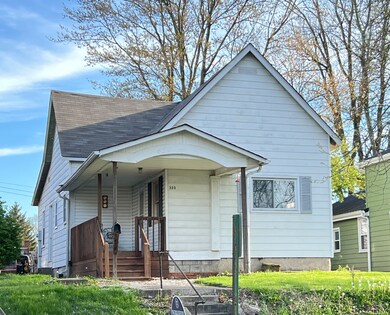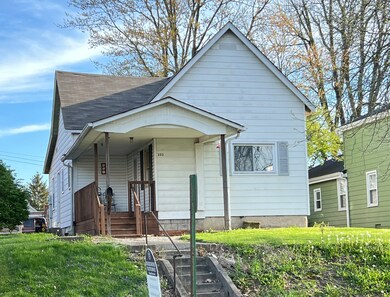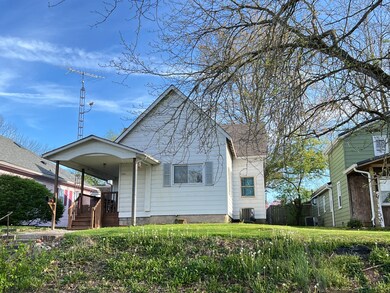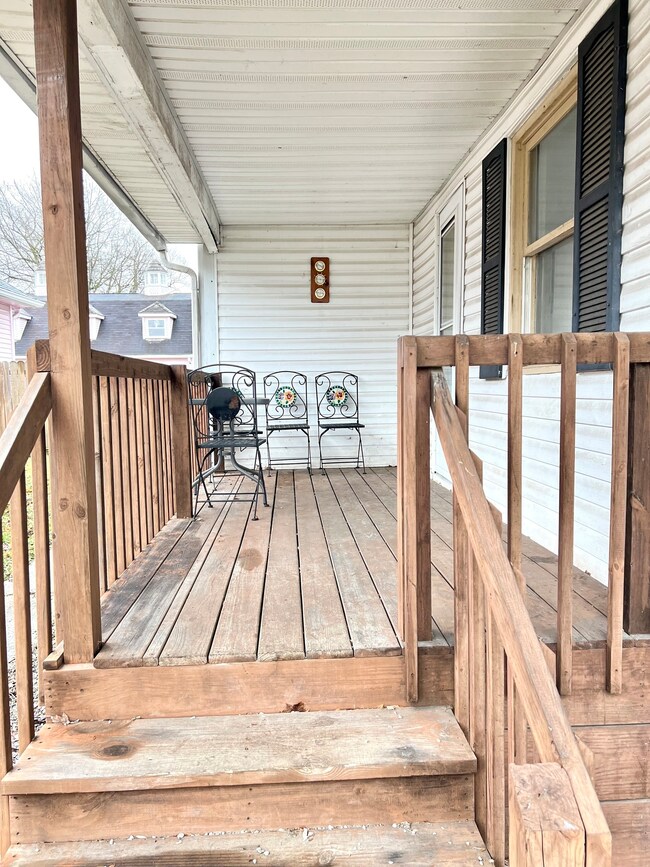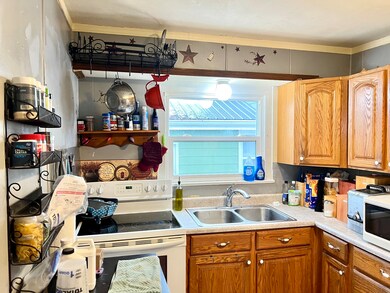
333 W 10th St Rushville, IN 46173
Highlights
- Wood Flooring
- Covered patio or porch
- Wood Frame Window
- No HOA
- Formal Dining Room
- 1-minute walk to Memorial Park
About This Home
As of July 2025Great location! Close to parks and schools. New shingles April 2024. Nice sized rooms and covered front porch area and plenty of room to add a garage if you need/want. Currently gravel driveway in the rear and street parking out front. Small outbuilding for storage and a basement with extra storage space as well.
Last Agent to Sell the Property
Berkshire Hathaway Home Brokerage Email: kathylynnhall@gmail.com License #RB14035651 Listed on: 01/28/2024

Home Details
Home Type
- Single Family
Est. Annual Taxes
- $622
Year Built
- Built in 1900
Lot Details
- 6,970 Sq Ft Lot
- Landscaped with Trees
Home Design
- Bungalow
- Block Foundation
- Aluminum Siding
- Vinyl Siding
Interior Spaces
- 1-Story Property
- Thermal Windows
- Wood Frame Window
- Formal Dining Room
- Basement
- Laundry in Basement
- Attic Access Panel
- Fire and Smoke Detector
Kitchen
- Galley Kitchen
- Breakfast Bar
- Electric Oven
Flooring
- Wood
- Carpet
- Laminate
- Vinyl
Bedrooms and Bathrooms
- 2 Bedrooms
- 1 Full Bathroom
Outdoor Features
- Covered patio or porch
- Shed
Utilities
- Forced Air Heating System
- Heating System Uses Gas
- Electric Water Heater
- Satellite Dish
Community Details
- No Home Owners Association
- P R & A Subdivision
Listing and Financial Details
- Tax Lot 700731429003000011
- Assessor Parcel Number 700731429003000011
- Seller Concessions Offered
Ownership History
Purchase Details
Home Financials for this Owner
Home Financials are based on the most recent Mortgage that was taken out on this home.Purchase Details
Purchase Details
Similar Homes in Rushville, IN
Home Values in the Area
Average Home Value in this Area
Purchase History
| Date | Type | Sale Price | Title Company |
|---|---|---|---|
| Warranty Deed | -- | First American Title | |
| Interfamily Deed Transfer | -- | None Available | |
| Special Warranty Deed | -- | None Available | |
| Sheriffs Deed | -- | None Available |
Mortgage History
| Date | Status | Loan Amount | Loan Type |
|---|---|---|---|
| Open | $5,100 | No Value Available | |
| Open | $82,450 | New Conventional |
Property History
| Date | Event | Price | Change | Sq Ft Price |
|---|---|---|---|---|
| 07/11/2025 07/11/25 | Sold | $125,000 | -7.3% | $123 / Sq Ft |
| 06/09/2025 06/09/25 | Pending | -- | -- | -- |
| 06/04/2025 06/04/25 | For Sale | $134,900 | +58.7% | $133 / Sq Ft |
| 07/30/2024 07/30/24 | Sold | $85,000 | -8.1% | $84 / Sq Ft |
| 07/07/2024 07/07/24 | Pending | -- | -- | -- |
| 05/17/2024 05/17/24 | Price Changed | $92,500 | -7.4% | $91 / Sq Ft |
| 03/22/2024 03/22/24 | For Sale | $99,900 | 0.0% | $99 / Sq Ft |
| 03/10/2024 03/10/24 | Pending | -- | -- | -- |
| 01/28/2024 01/28/24 | For Sale | $99,900 | -- | $99 / Sq Ft |
Tax History Compared to Growth
Tax History
| Year | Tax Paid | Tax Assessment Tax Assessment Total Assessment is a certain percentage of the fair market value that is determined by local assessors to be the total taxable value of land and additions on the property. | Land | Improvement |
|---|---|---|---|---|
| 2024 | $369 | $41,200 | $9,200 | $32,000 |
| 2023 | $662 | $33,000 | $9,200 | $23,800 |
| 2022 | $622 | $31,000 | $9,200 | $21,800 |
| 2021 | $586 | $29,200 | $9,200 | $20,000 |
| 2020 | $550 | $27,400 | $8,600 | $18,800 |
| 2019 | $530 | $26,400 | $8,600 | $17,800 |
| 2018 | $520 | $25,900 | $8,600 | $17,300 |
| 2017 | $508 | $25,300 | $8,600 | $16,700 |
| 2016 | $504 | $25,100 | $8,600 | $16,500 |
| 2014 | $525 | $26,000 | $8,600 | $17,400 |
| 2013 | $525 | $26,200 | $8,600 | $17,600 |
Agents Affiliated with this Home
-
Edie Day

Seller's Agent in 2025
Edie Day
F.C. Tucker/Crossroads Real Estate
(765) 520-1817
2 in this area
28 Total Sales
-
Diana Martin
D
Buyer's Agent in 2025
Diana Martin
NonMember MEIAR
(765) 747-7197
14 in this area
3,868 Total Sales
-
Kathy Hall

Seller's Agent in 2024
Kathy Hall
Berkshire Hathaway Home
(317) 752-0142
6 in this area
129 Total Sales
-
Non-BLC Member
N
Buyer's Agent in 2024
Non-BLC Member
MIBOR REALTOR® Association
-
I
Buyer's Agent in 2024
IUO Non-BLC Member
Non-BLC Office
Map
Source: MIBOR Broker Listing Cooperative®
MLS Number: 21961440
APN: 70-07-31-429-003.000-011
- 336 W 9th St
- 318 W 10th St
- 901 N Harrison St
- 323 W 8th St
- 122 W 9th St
- 834 N Arthur St
- 720 N Jackson St
- 1131 N Main St
- 903 N Perkins St
- 601 N Morgan St
- 515 N Harrison St
- 520 N Jackson St
- 502 N Harrison St
- 1301 N Main St
- 210 E 7th St
- 605 N Perkins St
- 610 W 5th St
- 511 N Perkins St
- 331 E 8th St
- 402 E 8th St
