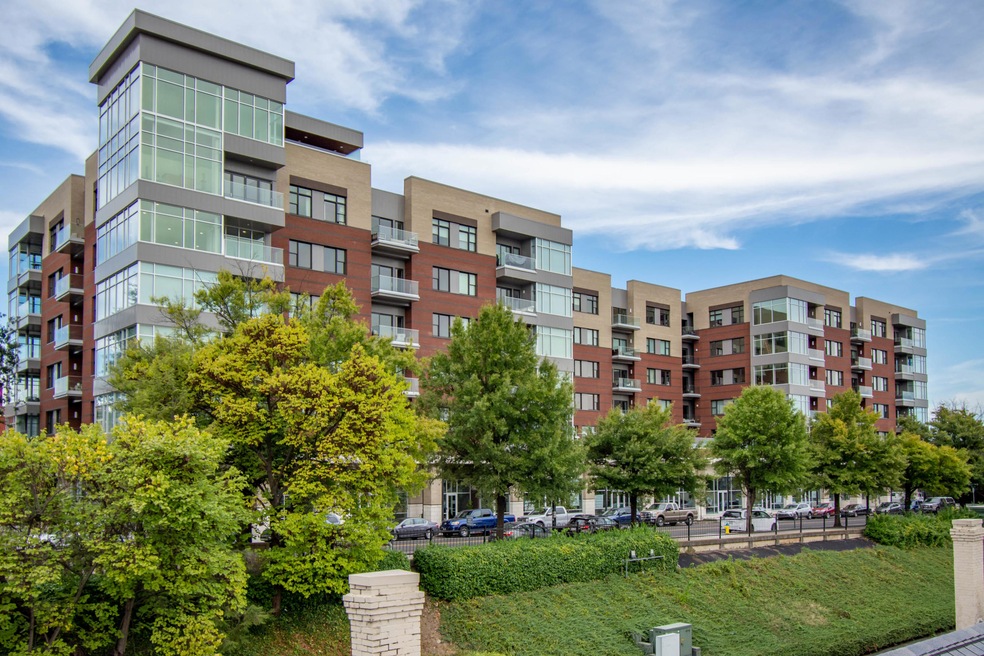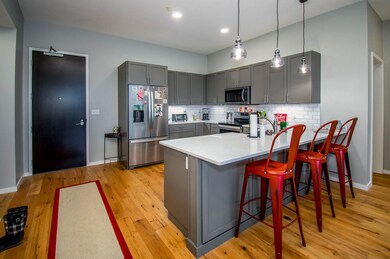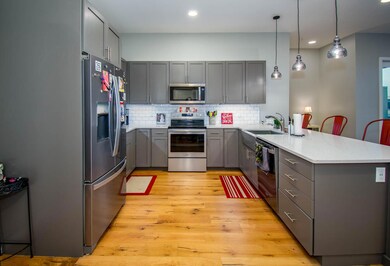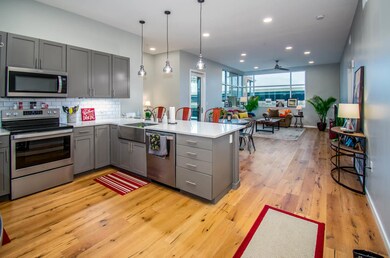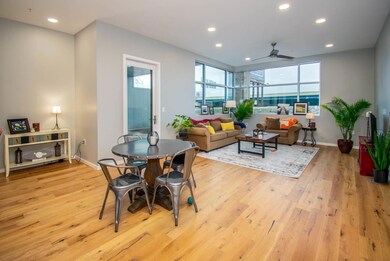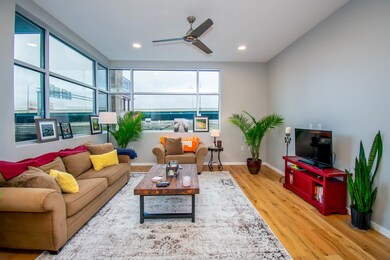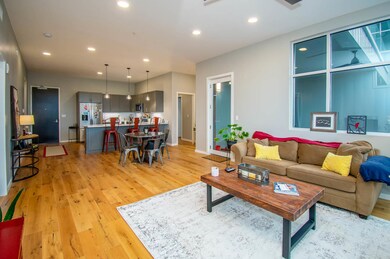
333 W Depot Ave Unit 210 Knoxville, TN 37917
Magnolia Warehouse District NeighborhoodHighlights
- Contemporary Architecture
- Balcony
- Forced Air Zoned Heating and Cooling System
- Wood Flooring
- Attached Garage
- 4-minute walk to Cradle of Country Music Park
About This Home
As of July 2021Come live the A-lister lifestyle at Regas Square in the vibrant Downtown Knoxville! This sleek, modern building includes 101 ultra-luxurious units with exclusive lifestyle amenities and incomparable city and nature views. This full service building provides light-filled open floor plans with fabulous floor-to-ceiling windows and high end community amenities including indoor and outdoor entertainment lounges, tranquil park with downtown views, state-of-the-art fitness center, private parking with 24/7 controlled access and private storage. Designed with an urban lifestyle in mind, this newly constructed building is meticulously crafted with state-of-the-art security, luxury interiors and a walk able local close to the best area amenities and attractions including the building's extensive ground floor retail and restaurants. Here the Regas' contemporary 2-bedroom condos create a sophisticated lifestyle in an upscale urban environment centrally located to one of Tennessee's most popular and trendy downtown communities. This spacious and tastefully finished layout celebrates beauty, sophistication and functionality in equal measure, with each area designed to connect to the outdoors either via panes of ceiling-height glass or sliding doors that flow to a large private terrace. The rustic touch of the wood floors elegantly complements the high ceilings and ambient designer lighting found throughout the unit. Inside, the open floor plan pairs the comforts of the great room with a lovely study area and fully equipped classic kitchen outfitted with quartz counters, energy efficient stainless steel appliances and gorgeous custom shaker cabinets. The split-style bedroom layout positions the bedrooms across the hall from one another, with a full bath conveniently around the corner from the second bedroom. A sumptuous retreat, the master suite is spectacularly outfitted with walk-in closet and an en suite bathroom complete with a duel sink quartz vanity, custom tiled over sized shower and private water closet. Along with incredible storage featured throughout the unit, the condo is also prepared with a laundry closet for streamlined efficiency.
Conveniently positioned to Gay Street, Market Square and Old City, residents will have quick and easy access to the area's diverse offerings including boutique shopping, unique restaurants and exciting entertainment and nightlife. Desirability doesn't get much better than Regas Square. This is a true home in the city. Act fast to make this spectacular condo your own! Multiple Units available from $340,900- $2,000,000 . See agent for details!
Last Agent to Sell the Property
Hometown Realty, LLC License #322312 Listed on: 02/07/2020
Last Buyer's Agent
Kathleen Powers
BHHS Dean-Smith Realty License #361170
Home Details
Home Type
- Single Family
Est. Annual Taxes
- $4,134
Year Built
- Built in 2019
HOA Fees
- $317 Monthly HOA Fees
Home Design
- Contemporary Architecture
- Brick Exterior Construction
Interior Spaces
- 1,524 Sq Ft Home
- Insulated Windows
- Fire and Smoke Detector
Kitchen
- <<selfCleaningOvenToken>>
- <<microwave>>
- Dishwasher
Flooring
- Wood
- Tile
Bedrooms and Bathrooms
- 2 Bedrooms
- 2 Full Bathrooms
Parking
- Attached Garage
- Garage Door Opener
- Assigned Parking
Additional Features
- Balcony
- Zero Lot Line
- Forced Air Zoned Heating and Cooling System
Community Details
- Association fees include all amenities
- Regas Square Subdivision
Listing and Financial Details
- Assessor Parcel Number 094ef02101
Ownership History
Purchase Details
Home Financials for this Owner
Home Financials are based on the most recent Mortgage that was taken out on this home.Similar Homes in Knoxville, TN
Home Values in the Area
Average Home Value in this Area
Purchase History
| Date | Type | Sale Price | Title Company |
|---|---|---|---|
| Warranty Deed | $434,900 | Admiral Title Inc |
Mortgage History
| Date | Status | Loan Amount | Loan Type |
|---|---|---|---|
| Open | $242,685 | New Conventional |
Property History
| Date | Event | Price | Change | Sq Ft Price |
|---|---|---|---|---|
| 07/14/2025 07/14/25 | Price Changed | $795,000 | -3.0% | $521 / Sq Ft |
| 07/11/2025 07/11/25 | For Sale | $820,000 | +88.5% | $538 / Sq Ft |
| 07/13/2021 07/13/21 | Sold | $434,900 | -- | $285 / Sq Ft |
Tax History Compared to Growth
Tax History
| Year | Tax Paid | Tax Assessment Tax Assessment Total Assessment is a certain percentage of the fair market value that is determined by local assessors to be the total taxable value of land and additions on the property. | Land | Improvement |
|---|---|---|---|---|
| 2024 | $4,134 | $111,450 | $0 | $0 |
| 2023 | $4,134 | $111,450 | $0 | $0 |
| 2022 | $4,134 | $111,450 | $0 | $0 |
| 2021 | $4,504 | $98,250 | $0 | $0 |
| 2020 | $4,504 | $98,250 | $0 | $0 |
| 2019 | $0 | $0 | $0 | $0 |
Agents Affiliated with this Home
-
Kimberly Dixon-Hamilton
K
Seller's Agent in 2025
Kimberly Dixon-Hamilton
Downtown Realty, Inc.
(865) 405-8970
10 in this area
146 Total Sales
-
Ryan Coleman

Seller's Agent in 2021
Ryan Coleman
Hometown Realty, LLC
(865) 693-7653
36 in this area
433 Total Sales
-
K
Buyer's Agent in 2021
Kathleen Powers
BHHS Dean-Smith Realty
Map
Source: East Tennessee REALTORS® MLS
MLS Number: 1107248
APN: 094EF-02101J
- 333 W Depot Ave Unit 421
- 333 W Depot Ave Unit 208
- 333 W Depot Ave Unit 312
- 333 W Depot Ave Unit 310
- 333 W Depot Ave Unit 212
- 333 W Depot Ave Unit 309
- 353 Ogden St Unit 303
- 100 S Gay St Unit 304
- 100 S Gay St Unit 204
- 100 S Gay St Unit 212
- 100 S Gay St Unit B6
- 220 W Jackson Ave Unit 503
- 220 W Jackson Ave Unit 406
- 220 W Jackson Ave Unit 203
- 236 W Jackson Ave Unit B04
- 240 W Jackson Ave Unit B05
- 240 W Jackson Ave Unit B05
- 200 W Jackson Ave Unit 206
- 200 W Jackson Ave Unit 201
- 200 W Jackson Ave Unit 606
