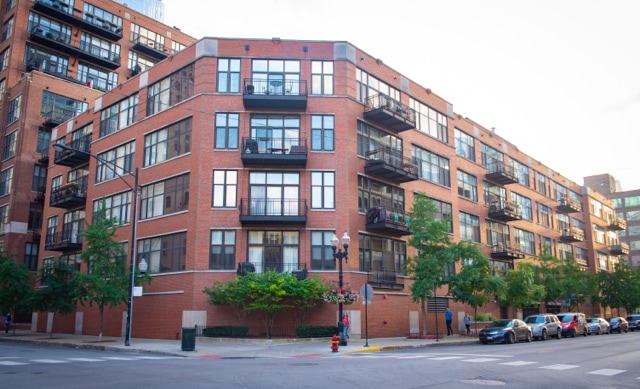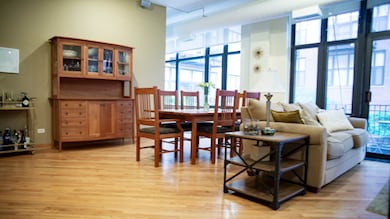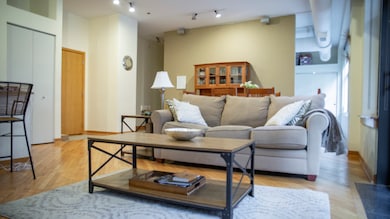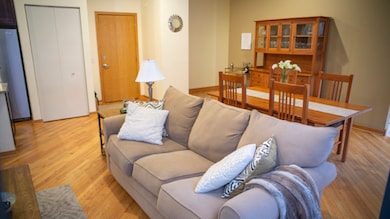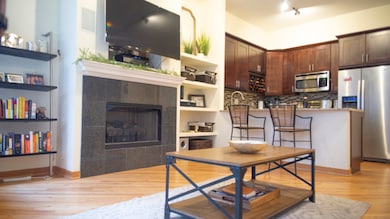333 W Hubbard St Unit 2J Chicago, IL 60654
River North NeighborhoodHighlights
- Doorman
- 3-minute walk to Merchandise Mart Station
- Elevator
- Lock-and-Leave Community
- Wood Flooring
- Stainless Steel Appliances
About This Home
LOCATION LOCATION LOCATION! Captivating 2bed/2bath loft in HOT River North! Nestled on a quiet street, overlooking a beautiful courtyard and just steps to all the action - this unit is a MUST-SEE! The spacious home features a gas fireplace, large living and dining area flowing into a private balcony-perfect for entertaining. Kitchen has stainless steel appliances, granite countertops and ample storage. Large primary suite with walk-in closet. Abundant natural light throughout. In-unit washer/dryer. Storage cage and parking included in rent. Minutes to restaurants, shops, CTA, expressway and more!
Last Listed By
Coldwell Banker Realty License #475176805 Listed on: 05/29/2025

Condo Details
Home Type
- Condominium
Est. Annual Taxes
- $8,597
Year Built
- Built in 1998
Parking
- 1 Car Garage
- Parking Included in Price
Home Design
- Brick Exterior Construction
- Concrete Perimeter Foundation
Interior Spaces
- 1,250 Sq Ft Home
- Gas Log Fireplace
- Window Screens
- Family Room
- Living Room with Fireplace
- Combination Dining and Living Room
Kitchen
- Range
- Microwave
- Dishwasher
- Stainless Steel Appliances
- Disposal
Flooring
- Wood
- Carpet
Bedrooms and Bathrooms
- 2 Bedrooms
- 2 Potential Bedrooms
- 2 Full Bathrooms
- Separate Shower
Laundry
- Laundry Room
- Dryer
- Washer
Outdoor Features
- Balcony
Utilities
- Forced Air Heating and Cooling System
- Heating System Uses Natural Gas
- Lake Michigan Water
- Cable TV Available
Listing and Financial Details
- Property Available on 7/1/25
- Rent includes heat, water, scavenger, doorman, exterior maintenance
- 12 Month Lease Term
Community Details
Overview
- 212 Units
- Christopher.Scheeler@Fsresident Association, Phone Number (312) 949-9306
- Property managed by First Service
- Lock-and-Leave Community
- 5-Story Property
Amenities
- Doorman
- Elevator
- Community Storage Space
Recreation
- Bike Trail
Pet Policy
- Dogs and Cats Allowed
Security
- Resident Manager or Management On Site
Map
Source: Midwest Real Estate Data (MRED)
MLS Number: 12378448
APN: 17-09-257-025-1169
- 333 W Hubbard St Unit 704
- 333 W Hubbard St Unit 1004
- 333 W Hubbard St Unit 607
- 333 W Hubbard St Unit 608
- 333 W Hubbard St Unit 1006
- 333 W Hubbard St Unit 612
- 215 W Illinois St Unit 4C
- 215 W Illinois St Unit 2B-2C
- 360 W Illinois St Unit 114
- 360 W Illinois St Unit 524
- 360 W Illinois St Unit 507
- 360 W Illinois St Unit 503
- 433 N Wells St Unit 502
- 501 N Kingsbury St Unit G
- 201 W Grand Ave Unit 501
- 300 W Grand Ave Unit 403
- 300 W Grand Ave Unit 503
- 330 W Grand Ave Unit 1303
- 330 W Grand Ave Unit 2002
- 330 W Grand Ave Unit P129
