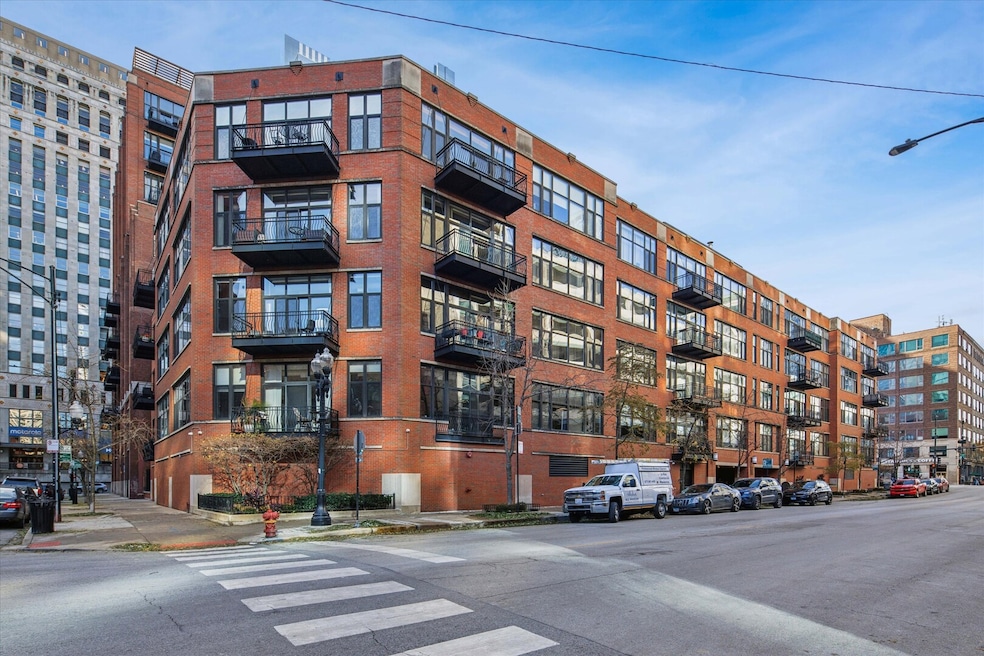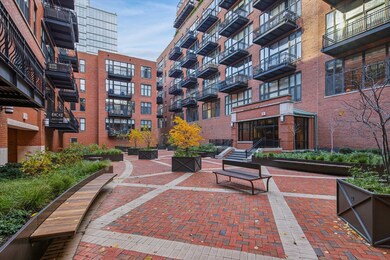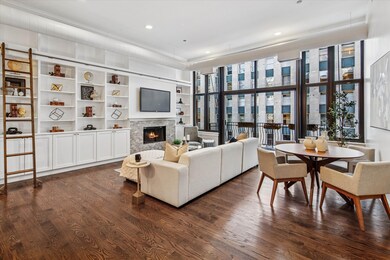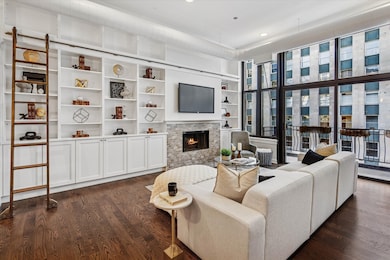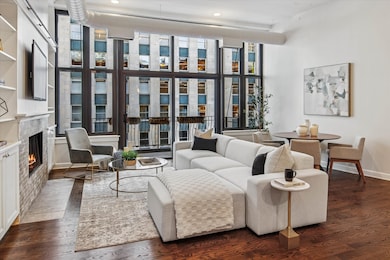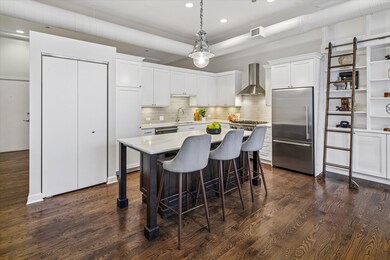333 W Hubbard St Unit 808 Chicago, IL 60654
River North NeighborhoodEstimated payment $5,183/month
Highlights
- Doorman
- 3-minute walk to Merchandise Mart Station
- Wood Flooring
- Fitness Center
- Open Floorplan
- Elevator
About This Home
Not a typical River North Loft! Step into this distinctive and spacious condo featuring dramatic full-height windows and walnut-stained wide plank hardwood floors throughout. The inviting main living area showcases a full wall of custom built-in full-height bookcases with a rolling library ladder, a cozy gas fireplace, and access to a large private balcony-perfect for relaxing or entertaining. The upgraded kitchen is a chef's dream, featuring 42" white cabinetry, quartz countertops, Viking range dishwasher and microwave, Fisher & Paykel refrigerator, and an oversized island with seating. The large primary suite offers more floor-to-ceiling windows, generous organized closets, and a luxurious marble and quartz bath with a large glass-enclosed shower. The split floor plan provides privacy with a spacious second bedroom and adjacent full guest bath with tub. Enjoy the convenience of in-unit laundry, included heated garage parking, and an included storage space. Located in vibrant River North, this home is just steps from top restaurants, shops, and transportation. This well-managed building offers 24/7 friendly staff, on-site dry cleaner, attended package room, and a beautiful recently-renovated courtyard. HOA fees cover nearly everything except electricity. This is urban living at its best-stylish, functional, and move-in ready!
Listing Agent
@properties Christie's International Real Estate License #475122191 Listed on: 11/15/2025

Property Details
Home Type
- Condominium
Est. Annual Taxes
- $9,989
Year Built
- Built in 1998
HOA Fees
- $1,452 Monthly HOA Fees
Parking
- 1 Car Garage
- Parking Included in Price
Home Design
- Entry on the 8th floor
- Brick Exterior Construction
Interior Spaces
- 1,390 Sq Ft Home
- Open Floorplan
- Bookcases
- Gas Log Fireplace
- Entrance Foyer
- Family Room
- Living Room with Fireplace
- Combination Dining and Living Room
- Storage
- Wood Flooring
Kitchen
- Range with Range Hood
- Microwave
- Dishwasher
- Stainless Steel Appliances
- Disposal
Bedrooms and Bathrooms
- 2 Bedrooms
- 2 Potential Bedrooms
- 2 Full Bathrooms
- Dual Sinks
Laundry
- Laundry Room
- Dryer
- Washer
Outdoor Features
- Balcony
Schools
- Ogden Elementary
- Wells Community Academy Senior H High School
Utilities
- Central Air
- Heating System Uses Natural Gas
- Lake Michigan Water
Community Details
Overview
- Association fees include heat, air conditioning, water, gas, parking, insurance, security, doorman, tv/cable, exercise facilities, exterior maintenance, scavenger, snow removal, internet
- 217 Units
- Chris Scheeler Association, Phone Number (312) 494-9306
- High-Rise Condominium
- Union Square Lofts Subdivision
- Property managed by First Service Residential
- 10-Story Property
Amenities
- Doorman
- Valet Parking
- Elevator
- Service Elevator
- Package Room
- Community Storage Space
Recreation
- Fitness Center
- Bike Trail
Pet Policy
- Limit on the number of pets
- Dogs and Cats Allowed
Security
- Resident Manager or Management On Site
Map
Home Values in the Area
Average Home Value in this Area
Tax History
| Year | Tax Paid | Tax Assessment Tax Assessment Total Assessment is a certain percentage of the fair market value that is determined by local assessors to be the total taxable value of land and additions on the property. | Land | Improvement |
|---|---|---|---|---|
| 2024 | $10,423 | $49,719 | $1,863 | $47,856 |
| 2023 | $10,161 | $49,400 | $1,503 | $47,897 |
| 2022 | $10,161 | $49,400 | $1,503 | $47,897 |
| 2021 | $10,456 | $51,999 | $1,502 | $50,497 |
| 2020 | $9,734 | $43,696 | $1,159 | $42,537 |
| 2019 | $9,531 | $47,441 | $1,159 | $46,282 |
| 2018 | $9,371 | $47,441 | $1,159 | $46,282 |
| 2017 | $9,096 | $42,254 | $987 | $41,267 |
| 2016 | $8,463 | $42,254 | $987 | $41,267 |
| 2015 | $7,743 | $42,254 | $987 | $41,267 |
| 2014 | $6,557 | $35,343 | $772 | $34,571 |
| 2013 | $6,428 | $35,343 | $772 | $34,571 |
Property History
| Date | Event | Price | List to Sale | Price per Sq Ft | Prior Sale |
|---|---|---|---|---|---|
| 11/15/2025 11/15/25 | For Sale | $550,000 | -0.5% | $396 / Sq Ft | |
| 04/16/2021 04/16/21 | Sold | $552,500 | +0.5% | -- | View Prior Sale |
| 03/03/2021 03/03/21 | Pending | -- | -- | -- | |
| 02/24/2021 02/24/21 | For Sale | $550,000 | -- | -- |
Purchase History
| Date | Type | Sale Price | Title Company |
|---|---|---|---|
| Warranty Deed | $552,500 | Chicago Title | |
| Warranty Deed | $425,000 | Multiple | |
| Warranty Deed | $289,000 | -- | |
| Warranty Deed | $240,500 | -- |
Mortgage History
| Date | Status | Loan Amount | Loan Type |
|---|---|---|---|
| Previous Owner | $340,000 | Unknown | |
| Previous Owner | $231,200 | No Value Available | |
| Previous Owner | $227,150 | Purchase Money Mortgage |
Source: Midwest Real Estate Data (MRED)
MLS Number: 12517630
APN: 17-09-257-025-1134
- 333 W Hubbard St Unit 801
- 333 W Hubbard St Unit 502
- 333 W Hubbard St Unit 1006
- 215 W Illinois St Unit 3A
- 360 W Illinois St Unit 614
- 360 W Illinois St Unit 424
- 360 W Illinois St Unit 9D
- 360 W Illinois St Unit 313
- 501 N Kingsbury St Unit G
- 154 W Hubbard St Unit 603
- 300 W Grand Ave Unit 210
- 300 W Grand Ave Unit 312
- 300 W Grand Ave Unit 208
- 300 W Grand Ave Unit 209
- 330 W Grand Ave Unit P129
- 330 W Grand Ave Unit 1101
- 330 W Grand Ave Unit 1003
- 400 N La Salle Dr Unit 3002
- 400 N La Salle Dr Unit 2409
- 400 N Lasalle St Unit 1404
- 333 W Hubbard St Unit 4K
- 333 W Hubbard St Unit 323
- 333 W Hubbard St
- 333 W Hubbard St
- 333 W Hubbard St
- 225 W Hubbard St
- 230 W Hubbard St
- 322 N Orleans St
- 322 N Orleans St
- 311 W Illinois St
- 210 W Hubbard St
- 311 W Illinois St Unit FL6-ID1247
- 311 W Illinois St Unit FL12-ID821
- 311 W Illinois St Unit FL10-ID818
- 311 W Illinois St Unit 1911
- 350 N Orleans St
- 313 W Wolf Point Plaza Unit 1910
- 343 W Wolf Point Plaza Unit ID1044698P
- 343 W Wolf Point Plaza Unit ID1028837P
- 200 W Hubbard St Unit 304B
