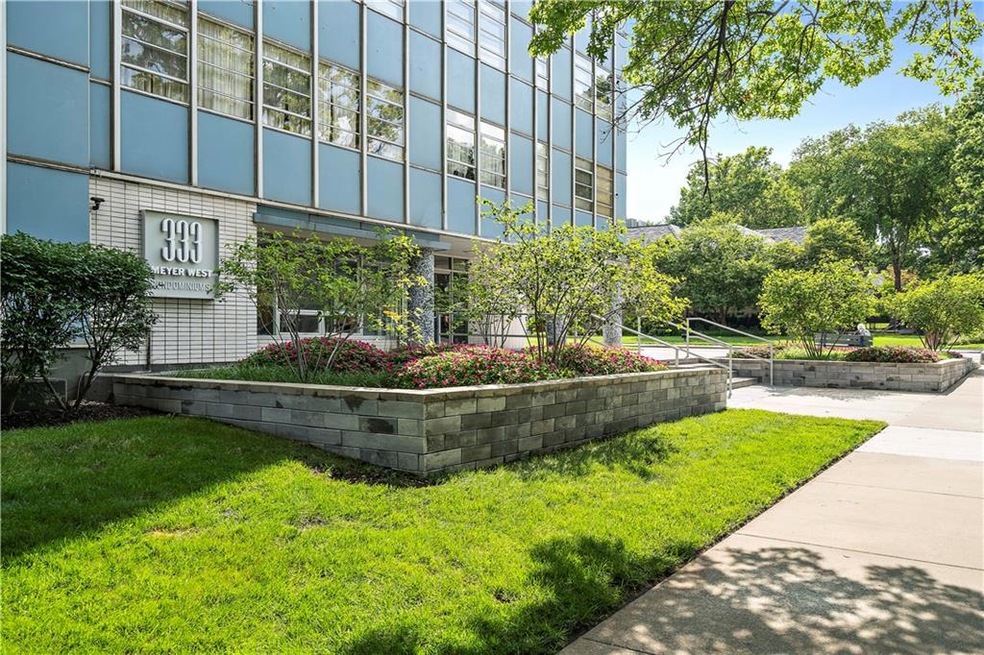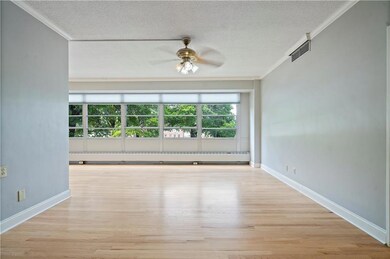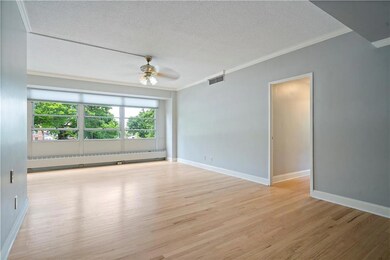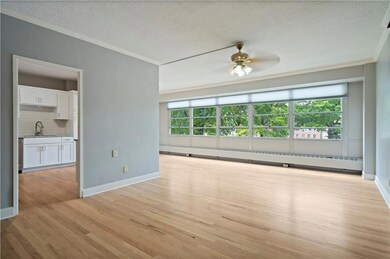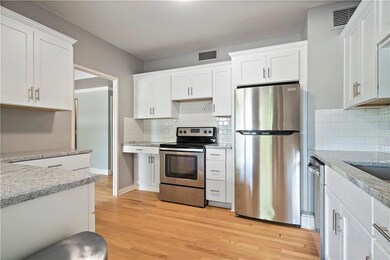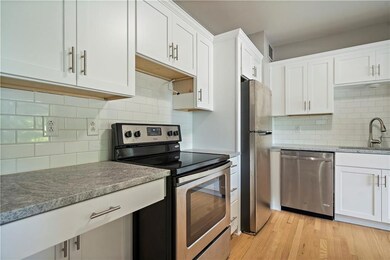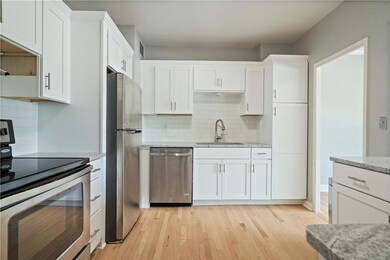
Highlights
- Custom Closet System
- Wood Flooring
- Stainless Steel Appliances
- Ranch Style House
- Party Room
- Laundry Room
About This Home
As of August 2024Renovated corner unit faces Brookside! Beautiful light wood floors throughout all living space, freshly painted light gray walls, white trim, tall baseboards, crown molding. Kitchen opened up to dining area, new custom cabinets are all soft close doors and drawers! Stainless steel appliances include range, dishwasher & refrigerator! Gorgeous granite countertops, subway tile backsplash. Primary suite is large with walk-in closet and new custom closet system, a private bath, new vanity with granite countertop & large shower. 2nd bedroom is spacious with built-ins ideal for home office, has large closet. Both bedrooms have ceiling fans. Hall bath updated with new vanity, granite top, shower walls updated with gray/white marble look slab shower walls over tub. Large closet at entry. New shades in most rooms. Building has large party room with kitchenette that can be reserved. Gym and bright open laundry room in lower level of building. Beautiful lobby with secure entry and door person at the front desk Monday-Friday 8 am-4 pm. 2 parking lots (south and east sides of building). Wait list for parking spot in secure garage below the building. Storage space can also be leased from building management company. Building residents can enjoy planned activities or privacy. In the heart of Brookside restaurants, shopping, just off Wornall Road, on Meyer Blvd.
Last Agent to Sell the Property
ReeceNichols - Lees Summit Brokerage Phone: 816-679-8336 License #1999099326 Listed on: 07/19/2024

Property Details
Home Type
- Condominium
Est. Annual Taxes
- $2,614
Year Built
- Built in 1955
Lot Details
- Zero Lot Line
HOA Fees
- $768 Monthly HOA Fees
Home Design
- Ranch Style House
- Traditional Architecture
- Tar and Gravel Roof
- Metal Siding
Interior Spaces
- 1,106 Sq Ft Home
- Ceiling Fan
- Window Treatments
- Combination Dining and Living Room
- Laundry in Basement
- Laundry Room
Kitchen
- Built-In Electric Oven
- Dishwasher
- Stainless Steel Appliances
Flooring
- Wood
- Tile
Bedrooms and Bathrooms
- 2 Bedrooms
- Custom Closet System
- Walk-In Closet
- 2 Full Bathrooms
Parking
- Leased Parking
- Off-Street Parking
Utilities
- Central Air
- Hot Water Heating System
Listing and Financial Details
- Exclusions: see disclosure
- Assessor Parcel Number 47-230-09-01-01-0-02-001
- $0 special tax assessment
Community Details
Overview
- Association fees include building maint, HVAC, lawn service, management, parking, insurance, roof repair, roof replacement, snow removal, trash, water
- First Service Residential Association
- Meyer West Condominiums Subdivision
Amenities
- Party Room
Ownership History
Purchase Details
Home Financials for this Owner
Home Financials are based on the most recent Mortgage that was taken out on this home.Purchase Details
Purchase Details
Purchase Details
Home Financials for this Owner
Home Financials are based on the most recent Mortgage that was taken out on this home.Purchase Details
Home Financials for this Owner
Home Financials are based on the most recent Mortgage that was taken out on this home.Similar Homes in Kansas City, MO
Home Values in the Area
Average Home Value in this Area
Purchase History
| Date | Type | Sale Price | Title Company |
|---|---|---|---|
| Warranty Deed | -- | Coffelt Land Title | |
| Warranty Deed | -- | None Available | |
| Warranty Deed | -- | Chicago Title | |
| Warranty Deed | -- | Chicago Title Insurance Co | |
| Warranty Deed | -- | Ctic |
Mortgage History
| Date | Status | Loan Amount | Loan Type |
|---|---|---|---|
| Previous Owner | $72,250 | No Value Available | |
| Previous Owner | $71,200 | No Value Available | |
| Closed | $8,900 | No Value Available |
Property History
| Date | Event | Price | Change | Sq Ft Price |
|---|---|---|---|---|
| 06/18/2025 06/18/25 | For Sale | $210,000 | +5.0% | $190 / Sq Ft |
| 08/26/2024 08/26/24 | Sold | -- | -- | -- |
| 07/24/2024 07/24/24 | Pending | -- | -- | -- |
| 07/19/2024 07/19/24 | For Sale | $200,000 | -- | $181 / Sq Ft |
Tax History Compared to Growth
Tax History
| Year | Tax Paid | Tax Assessment Tax Assessment Total Assessment is a certain percentage of the fair market value that is determined by local assessors to be the total taxable value of land and additions on the property. | Land | Improvement |
|---|---|---|---|---|
| 2024 | $2,639 | $33,440 | $13,549 | $19,891 |
| 2023 | $2,614 | $33,440 | $4,957 | $28,483 |
| 2022 | $2,297 | $27,930 | $314 | $27,616 |
| 2021 | $2,290 | $27,930 | $314 | $27,616 |
| 2020 | $2,021 | $24,342 | $314 | $24,028 |
| 2019 | $1,979 | $24,342 | $314 | $24,028 |
| 2018 | $945,912 | $20,235 | $314 | $19,921 |
| 2017 | $1,611 | $20,235 | $314 | $19,921 |
| 2016 | $1,596 | $19,936 | $314 | $19,622 |
| 2014 | $1,559 | $19,418 | $314 | $19,104 |
Agents Affiliated with this Home
-
Lisa Wright
L
Seller's Agent in 2025
Lisa Wright
ReeceNichols - Lees Summit
1 in this area
15 Total Sales
-
Denise Sanker

Seller's Agent in 2024
Denise Sanker
ReeceNichols - Lees Summit
(816) 679-8336
1 in this area
287 Total Sales
-
Rob Ellerman

Seller Co-Listing Agent in 2024
Rob Ellerman
ReeceNichols - Lees Summit
(816) 304-4434
2 in this area
5,207 Total Sales
About This Building
Map
Source: Heartland MLS
MLS Number: 2500085
APN: 47-230-09-01-01-0-02-001
- 333 W Meyer Blvd Unit 414
- 6427 Wyandotte St
- 408 Greenway Terrace
- 6411 Pennsylvania Ave
- 6438 Baltimore Ave
- 3 W Meyer Blvd
- 207 W 66th St
- 6625 Brookside Rd
- 6327 Main St
- 416 W 67th St
- 6142 Brookside Blvd
- 221 W 67 St
- 17 E 65th Terrace
- 6641 Linden Rd
- 804 W 64th Terrace
- 604 W 61st Terrace
- 6201 Summit St
- 6140 Walnut St
- 18 W 61st Terrace
- 105 W 67th Terrace
