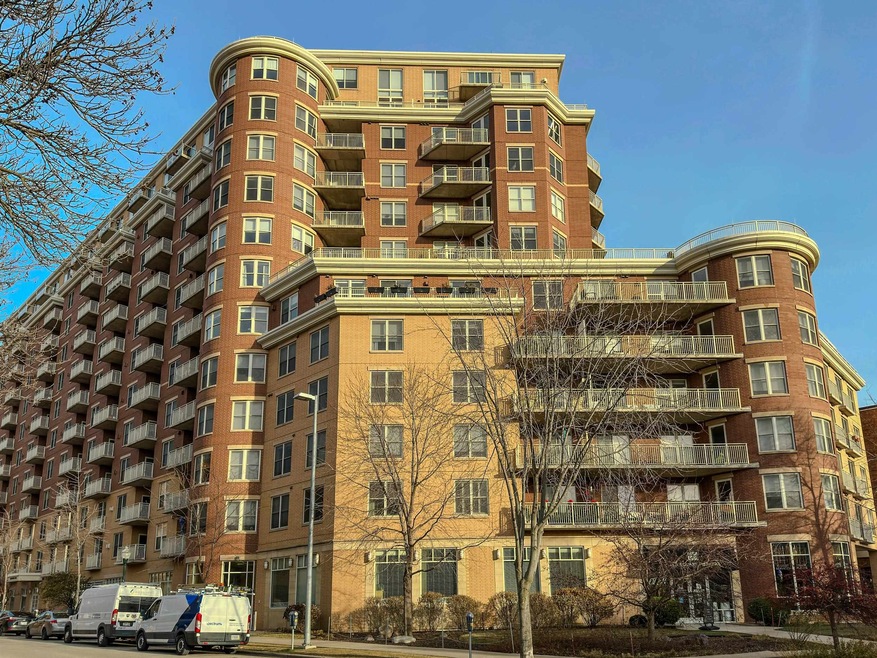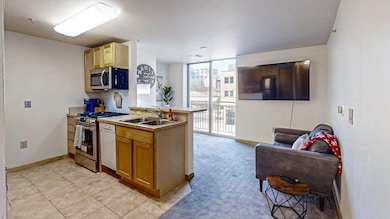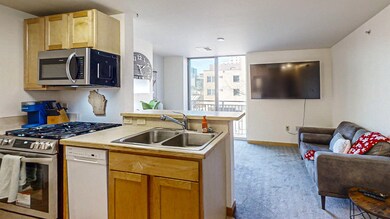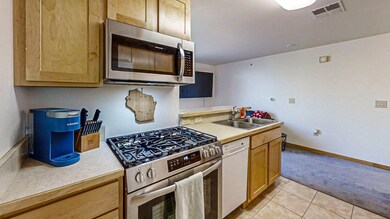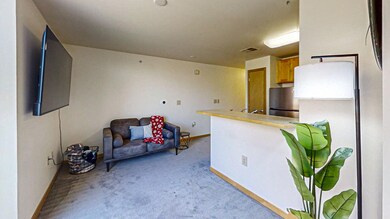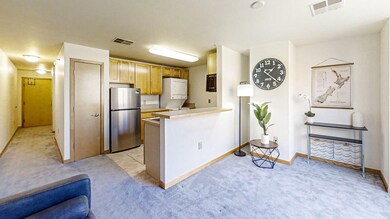
Metropolitan Place 333 W Mifflin St Unit 2040 Madison, WI 53703
Downtown Madison NeighborhoodHighlights
- Rooftop Deck
- Elevator
- Breakfast Bar
- Hamilton Middle School Rated A
- Bathtub
- Resident Manager or Management On Site
About This Home
As of January 2025Own your own little piece of downtown Madison! This pet-friendly condo comes fully equipped with all the essentials. Talk about convenience! Covered parking that allows you to drive right up to your 2nd floor unit & be just steps from your front door & fitness room. Other features include in-unit laundry, storage unit, and rooftop terrace garden complete with grills & fire pits, perfect for socializing or relaxing. The walkable location is unbeatable! A grocery store across the street & just 3 blocks from Capitol Square, which hosts the farmer’s market & some of the city’s best summer events. A short stroll to the Overture Center, State Street, museums, popular restaurants & shops, both lakes, and so much more. Don't miss out on the opportunity to be in the heart of it all! Call 608-841-2221 for a private showing or visit www.SpencerREG.com for more info & 3D virtual tour.
Last Agent to Sell the Property
Spencer Real Estate Group Brokerage Email: team@spencerreg.com License #58017-90 Listed on: 11/26/2024
Property Details
Home Type
- Condominium
Est. Annual Taxes
- $3,249
Year Built
- Built in 2007
HOA Fees
- $543 Monthly HOA Fees
Home Design
- Garden Home
- Brick Exterior Construction
Interior Spaces
- 508 Sq Ft Home
- Storage Room
Kitchen
- Breakfast Bar
- Oven or Range
- Dishwasher
Bedrooms and Bathrooms
- 1 Bedroom
- 1 Full Bathroom
- Bathtub
Laundry
- Laundry on main level
- Dryer
- Washer
Home Security
Location
- Property is near a bus stop
Schools
- Franklin/Randall Elementary School
- Hamilton Middle School
- West High School
Utilities
- Central Air
- Heat Pump System
Listing and Financial Details
- Assessor Parcel Number 0709-231-6306-1
Community Details
Overview
- Association fees include parking, hot water, water/sewer, trash removal, snow removal, common area maintenance, common area insurance, reserve fund, lawn maintenance
- 164 Units
- Located in the Metropolitan Place master-planned community
- The community has rules related to parking rules
- Greenbelt
Amenities
- Rooftop Deck
- Elevator
Security
- Resident Manager or Management On Site
- Fire Sprinkler System
Ownership History
Purchase Details
Home Financials for this Owner
Home Financials are based on the most recent Mortgage that was taken out on this home.Purchase Details
Home Financials for this Owner
Home Financials are based on the most recent Mortgage that was taken out on this home.Purchase Details
Home Financials for this Owner
Home Financials are based on the most recent Mortgage that was taken out on this home.Similar Homes in Madison, WI
Home Values in the Area
Average Home Value in this Area
Purchase History
| Date | Type | Sale Price | Title Company |
|---|---|---|---|
| Warranty Deed | $238,000 | None Listed On Document | |
| Deed | $231,000 | None Listed On Document | |
| Condominium Deed | $118,000 | Wisconsin Title & Escrow |
Mortgage History
| Date | Status | Loan Amount | Loan Type |
|---|---|---|---|
| Open | $238,000 | VA | |
| Previous Owner | $207,900 | New Conventional | |
| Previous Owner | $91,500 | Unknown | |
| Previous Owner | $88,500 | Purchase Money Mortgage |
Property History
| Date | Event | Price | Change | Sq Ft Price |
|---|---|---|---|---|
| 01/23/2025 01/23/25 | Sold | $238,000 | -0.8% | $469 / Sq Ft |
| 12/14/2024 12/14/24 | Pending | -- | -- | -- |
| 12/05/2024 12/05/24 | For Sale | $240,000 | +0.8% | $472 / Sq Ft |
| 11/26/2024 11/26/24 | Off Market | $238,000 | -- | -- |
| 06/16/2023 06/16/23 | Sold | $231,000 | +0.4% | $455 / Sq Ft |
| 05/19/2023 05/19/23 | For Sale | $230,000 | -0.4% | $453 / Sq Ft |
| 04/20/2023 04/20/23 | Off Market | $231,000 | -- | -- |
| 04/19/2023 04/19/23 | For Sale | $230,000 | -- | $453 / Sq Ft |
Tax History Compared to Growth
Tax History
| Year | Tax Paid | Tax Assessment Tax Assessment Total Assessment is a certain percentage of the fair market value that is determined by local assessors to be the total taxable value of land and additions on the property. | Land | Improvement |
|---|---|---|---|---|
| 2024 | $7,410 | $214,000 | $44,900 | $169,100 |
| 2023 | $3,249 | $182,600 | $44,900 | $137,700 |
| 2021 | $3,159 | $150,900 | $44,900 | $106,000 |
| 2020 | $3,311 | $150,900 | $44,900 | $106,000 |
| 2019 | $3,325 | $150,900 | $44,900 | $106,000 |
| 2018 | $2,929 | $133,500 | $44,900 | $88,600 |
| 2017 | $3,036 | $133,500 | $40,800 | $92,700 |
| 2016 | $3,120 | $133,500 | $37,100 | $96,400 |
| 2015 | $2,999 | $127,100 | $19,500 | $107,600 |
| 2014 | $3,002 | $127,100 | $19,500 | $107,600 |
| 2013 | $2,712 | $121,000 | $19,500 | $101,500 |
Agents Affiliated with this Home
-

Seller's Agent in 2025
Spencer Schumacher
Spencer Real Estate Group
(608) 841-2221
4 in this area
381 Total Sales
-
T
Buyer's Agent in 2025
Tiffany Esau
Metro Brokers/Duane Reed
(772) 934-7541
1 in this area
17 Total Sales
-
T
Seller's Agent in 2023
The Hub Team
The Hub Realty
(608) 556-4400
22 in this area
247 Total Sales
About Metropolitan Place
Map
Source: South Central Wisconsin Multiple Listing Service
MLS Number: 1990022
APN: 0709-231-6306-1
- 333 W Mifflin St Unit 2150
- 360 W Washington Ave Unit 1204
- 333 W Mifflin St Unit 8050
- 333 W Mifflin St Unit 6110
- 333 W Mifflin St Unit 1156
- 360 W Washington Ave Unit 815
- 360 W Washington Ave Unit 614
- 333 W Mifflin St Unit 8100
- 360 W Washington Ave Unit 1412
- 333 W Mifflin St Unit 1163
- 309 W Washington Ave Unit 1005
- 101-105.5 State St
- 119 N Bassett St
- 207 S Henry St
- 210 S Hamilton St
- 100 Wisconsin Ave Unit 904
- 214 S Hamilton St
- 208 S Hamilton St
- 121 S Hamilton St Unit 2
- 211 S Henry St Unit 401
