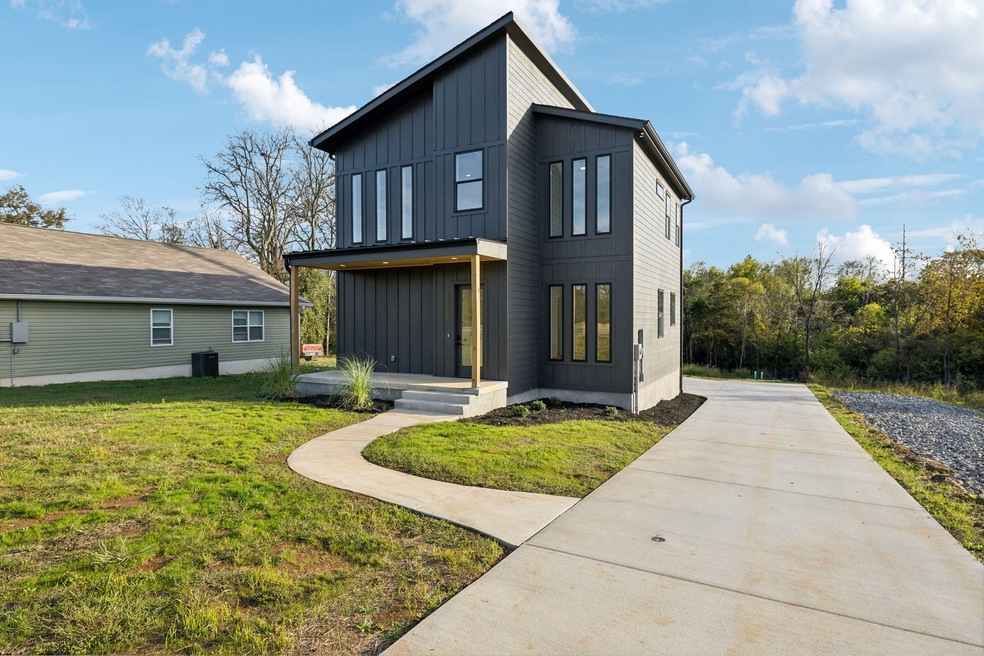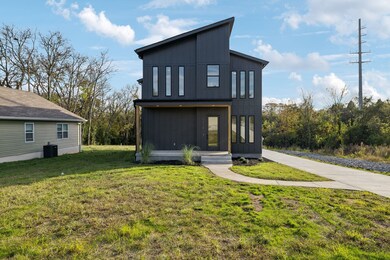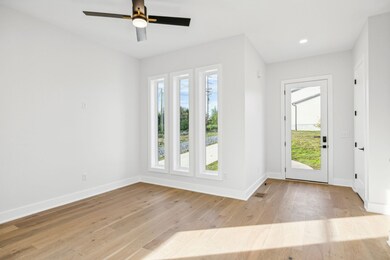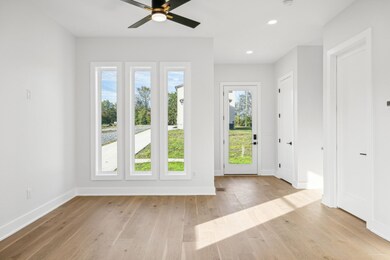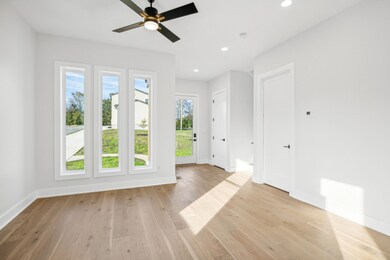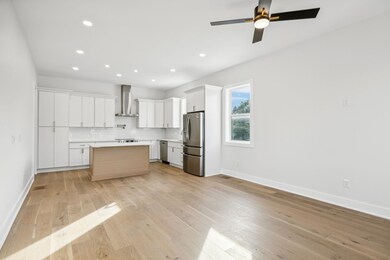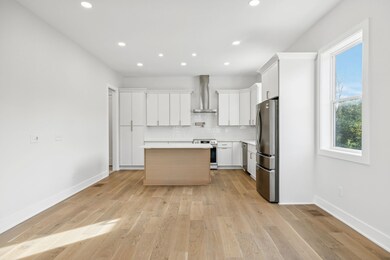
333 Walton Ln Madison, TN 37115
Highlights
- No HOA
- Cooling Available
- Central Heating
- Porch
- Tile Flooring
- Combination Dining and Living Room
About This Home
As of April 2025Introducing 333A&B Walton Lane, stunning new construction homes located in the vibrant community of Madison, TN, just 15 minutes from the eclectic scenes of East Nashville and the bustling heart of downtown. This modern masterpiece is thoughtfully designed to embrace both style and function, offering a sanctuary of light and luxury. Step inside to discover expansive interiors bathed in natural light, courtesy of the large windows that grace every room. The open-concept layout seamlessly connects the living spaces, creating an inviting atmosphere perfect for both relaxation and entertaining. The beautifully designed bathrooms are a testament to modern elegance, featuring high-end finishes. Each space within the home has been crafted to accommodate a variety of hobbies and interests, providing unique areas that inspire creativity and comfort. Builder is willing to create extra parking space if needed.
Last Agent to Sell the Property
Compass RE Brokerage Phone: 6156867178 License # 327788 Listed on: 12/30/2024

Home Details
Home Type
- Single Family
Est. Annual Taxes
- $1,537
Year Built
- Built in 2024
Parking
- 2 Car Garage
Home Design
- Shingle Roof
Interior Spaces
- 1,850 Sq Ft Home
- Property has 2 Levels
- Ceiling Fan
- Combination Dining and Living Room
- Tile Flooring
- Crawl Space
- Fire and Smoke Detector
Kitchen
- Microwave
- Dishwasher
Bedrooms and Bathrooms
- 3 Bedrooms | 1 Main Level Bedroom
- 3 Full Bathrooms
Schools
- Chadwell Elementary School
- Jere Baxter Middle School
- Maplewood Comp High School
Utilities
- Cooling Available
- Central Heating
Additional Features
- Porch
- Level Lot
Community Details
- No Home Owners Association
- Walton Lane Homes Subdivision
Ownership History
Purchase Details
Home Financials for this Owner
Home Financials are based on the most recent Mortgage that was taken out on this home.Purchase Details
Purchase Details
Purchase Details
Purchase Details
Similar Homes in the area
Home Values in the Area
Average Home Value in this Area
Purchase History
| Date | Type | Sale Price | Title Company |
|---|---|---|---|
| Quit Claim Deed | -- | Warranty Title | |
| Warranty Deed | $285,000 | Providence Title | |
| Warranty Deed | $150,000 | Providence Title Ollc | |
| Interfamily Deed Transfer | -- | None Available | |
| Quit Claim Deed | -- | Old Republic Natl Title Ins |
Mortgage History
| Date | Status | Loan Amount | Loan Type |
|---|---|---|---|
| Closed | $470,000 | Construction | |
| Closed | $470,000 | Construction |
Property History
| Date | Event | Price | Change | Sq Ft Price |
|---|---|---|---|---|
| 07/21/2025 07/21/25 | Price Changed | $514,900 | -1.0% | $278 / Sq Ft |
| 06/19/2025 06/19/25 | For Sale | $520,000 | +1.5% | $281 / Sq Ft |
| 04/22/2025 04/22/25 | Sold | $512,500 | -1.4% | $277 / Sq Ft |
| 04/03/2025 04/03/25 | Pending | -- | -- | -- |
| 02/12/2025 02/12/25 | Price Changed | $520,000 | -4.6% | $281 / Sq Ft |
| 01/23/2025 01/23/25 | Price Changed | $544,950 | -0.9% | $295 / Sq Ft |
| 12/30/2024 12/30/24 | For Sale | $549,950 | -- | $297 / Sq Ft |
Tax History Compared to Growth
Tax History
| Year | Tax Paid | Tax Assessment Tax Assessment Total Assessment is a certain percentage of the fair market value that is determined by local assessors to be the total taxable value of land and additions on the property. | Land | Improvement |
|---|---|---|---|---|
| 2022 | $1,537 | $40,575 | $22,500 | $18,075 |
| 2021 | $1,334 | $40,575 | $22,500 | $18,075 |
| 2020 | $1,471 | $34,850 | $18,750 | $16,100 |
| 2019 | $1,100 | $34,850 | $18,750 | $16,100 |
| 2018 | $1,100 | $34,850 | $18,750 | $16,100 |
| 2017 | $1,100 | $34,850 | $18,750 | $16,100 |
| 2016 | $990 | $21,925 | $8,250 | $13,675 |
| 2015 | $990 | $21,925 | $8,250 | $13,675 |
| 2014 | $990 | $21,925 | $8,250 | $13,675 |
Agents Affiliated with this Home
-
Stephen Durski

Seller's Agent in 2025
Stephen Durski
Compass RE
(615) 686-7178
2 in this area
61 Total Sales
-
Jon Schumm

Buyer's Agent in 2025
Jon Schumm
Benchmark Realty, LLC
(317) 437-4946
2 in this area
47 Total Sales
Map
Source: Realtracs
MLS Number: 2772630
APN: 051-00-0-134
- 326 Walton Ln
- 238 Ellington Place Unit 238
- 217 Ellington Place Unit 217
- 155 Ellington Place
- 736 Inspiration Blvd
- 211 Ellington Place Unit 211
- 207 Ellington Place Unit 207
- 1320 Briarville Rd
- 801 Lemont Dr
- 822 Kinsington Dr
- 500 Creative Way Unit 13
- 500 Creative Way Unit 9
- 125 Ellington Place
- 605 Creative Way
- 2305 Golden Oak Ct
- 4617 Saunders Ave
- 2112 Golden Oak Ln
- 4505 Helmwood Dr
- 828 Lemont Dr
- 1508 Lewis Rd
