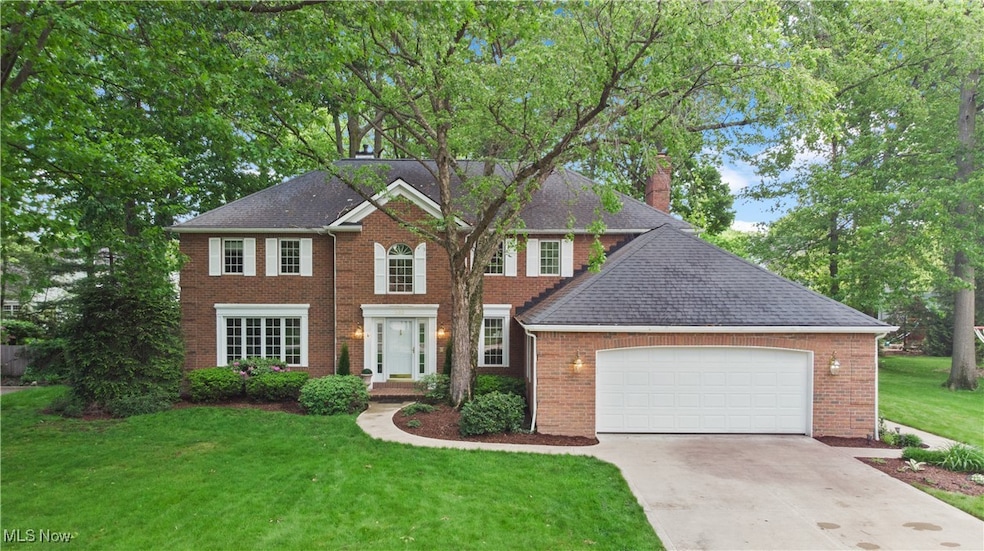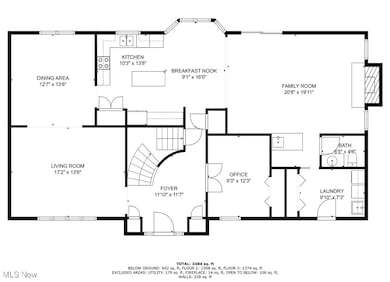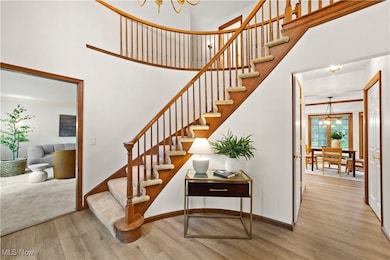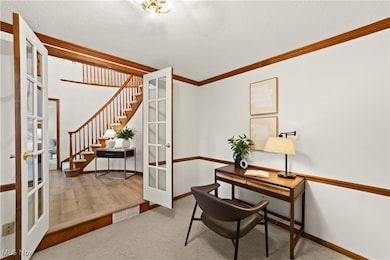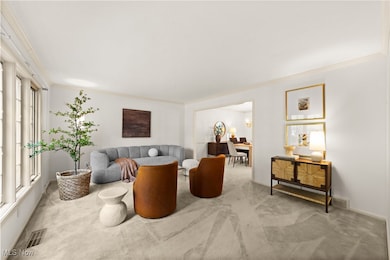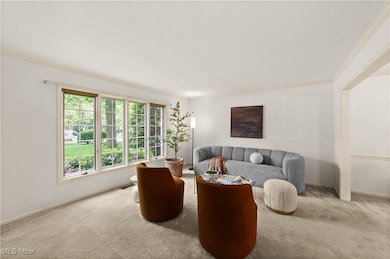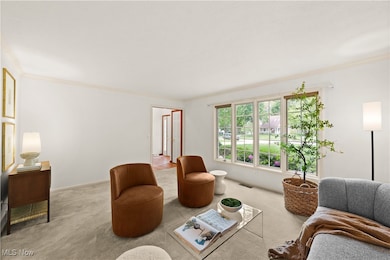
333 Westwind Dr Avon Lake, OH 44012
Estimated payment $4,263/month
Highlights
- Colonial Architecture
- 2 Car Attached Garage
- Forced Air Heating and Cooling System
- Eastview Elementary School Rated A
- Patio
- Gas Fireplace
About This Home
Come fall in love with this classic brick colonial in the sought-after Westwinds Development! Welcome to this beautifully updated 4-bedroom, 2.5-bath colonial ideally situated in one of Avon Lake’s most desirable neighborhoods. Step into the light-filled foyer and take in the fresh paint and new luxury vinyl plank flooring that flows throughout much of the main level. To the right, a private home office offers the perfect work-from-home setup, while to the left, the spacious living room opens seamlessly to the formal dining room—ideal for hosting dinner parties and holiday gatherings. The heart of the home is the stunning, recently renovated eat-in kitchen featuring crisp white cabinetry, gleaming granite countertops, and updated appliances. This space opens to the inviting family room, complete with a gas fireplace, wet bar with matching granite and cabinetry, and a slider leading out to the patio—perfect for indoor-outdoor entertaining. The first floor is completed by a fully renovated half bath and an updated laundry/mudroom conveniently located off the garage. Upstairs, retreat to the spacious primary suite featuring new flooring and paint, a large walk-in closet, and a luxurious renovated ensuite bath with dual vanities, a walk-in shower, and a soaking tub. Three additional well-sized bedrooms and a full hallway bath complete the second level. The finished basement offers a large rec room for movie nights or play space, plus ample storage in the utility/workshop area. The oversized 2-car garage includes a bump-out for extra storage. Enjoy all the amenities the Westwinds community has to offer, including close proximity to the pool, tennis courts, and beautiful walkable streets. All of this plus award-winning Avon Lake schools, Lake Erie, parks, shops, and restaurants just minutes away! Don’t miss your chance to call this move-in-ready home yours—schedule your private showing today!
Last Listed By
Howard Hanna Brokerage Email: amymargiotti@howardhanna.com 440-221-8657 License #2018006281 Listed on: 05/28/2025

Home Details
Home Type
- Single Family
Est. Annual Taxes
- $7,612
Year Built
- Built in 1986
HOA Fees
- $52 Monthly HOA Fees
Parking
- 2 Car Attached Garage
Home Design
- Colonial Architecture
- Brick Exterior Construction
- Fiberglass Roof
- Asphalt Roof
- Vinyl Siding
Interior Spaces
- 3,090 Sq Ft Home
- 2-Story Property
- Gas Fireplace
- Family Room with Fireplace
- Partially Finished Basement
- Basement Fills Entire Space Under The House
Kitchen
- Range
- Microwave
- Dishwasher
Bedrooms and Bathrooms
- 4 Bedrooms
- 2.5 Bathrooms
Laundry
- Dryer
- Washer
Utilities
- Forced Air Heating and Cooling System
- Heating System Uses Gas
Additional Features
- Patio
- 0.38 Acre Lot
Community Details
- Westwinds Association
- Built by Kopf
- Westwinds Sub Subdivision
Listing and Financial Details
- Assessor Parcel Number 04-00-030-144-004
Map
Home Values in the Area
Average Home Value in this Area
Tax History
| Year | Tax Paid | Tax Assessment Tax Assessment Total Assessment is a certain percentage of the fair market value that is determined by local assessors to be the total taxable value of land and additions on the property. | Land | Improvement |
|---|---|---|---|---|
| 2024 | $7,611 | $170,653 | $59,080 | $111,573 |
| 2023 | $6,204 | $125,815 | $35,903 | $89,912 |
| 2022 | $6,162 | $125,815 | $35,903 | $89,912 |
| 2021 | $6,148 | $125,815 | $35,903 | $89,912 |
| 2020 | $5,604 | $107,620 | $30,710 | $76,910 |
| 2019 | $5,575 | $107,620 | $30,710 | $76,910 |
| 2018 | $5,593 | $107,620 | $30,710 | $76,910 |
| 2017 | $5,943 | $105,460 | $28,460 | $77,000 |
| 2016 | $5,914 | $105,460 | $28,460 | $77,000 |
| 2015 | $5,942 | $105,460 | $28,460 | $77,000 |
| 2014 | $5,722 | $97,510 | $26,310 | $71,200 |
| 2013 | $5,765 | $97,510 | $26,310 | $71,200 |
Property History
| Date | Event | Price | Change | Sq Ft Price |
|---|---|---|---|---|
| 05/28/2025 05/28/25 | For Sale | $639,000 | -- | $207 / Sq Ft |
Similar Homes in Avon Lake, OH
Source: MLS Now (Howard Hanna)
MLS Number: 5123202
APN: 04-00-030-144-004
- 196 Tomahawk Dr
- 236 Seaward Way
- 244 S Point Dr
- 401 Bounty Way
- 401 Bounty Way Unit 133
- 32066 Tuscan Ln Unit L-5
- 32062 Tuscan Ln Unit L-4
- 630 Monteforte Ct Unit O-1
- 322 Regatta Dr
- 32021 Tuscan Ln Unit 15
- 184 Lakewood Dr
- 312 Brunswick Dr
- 32145 Ventanas Cir
- 32005 Westview Trail
- 510 S Port Dr
- 31638 Newbury Dr
- 522 S Port Dr
- 193 Lear Rd
- 191 Lear Rd
- 512 Port Side Dr
