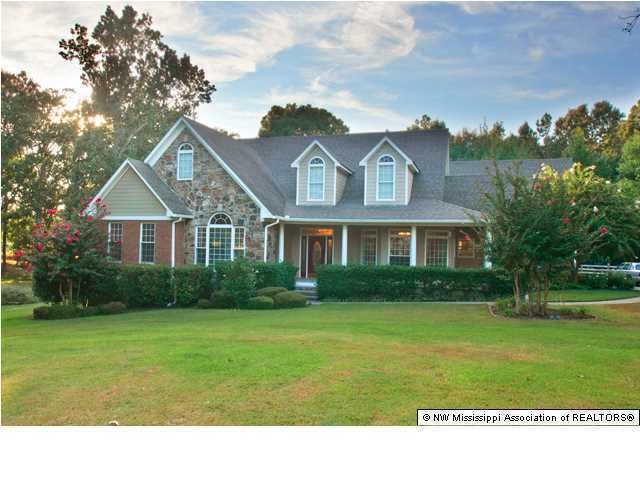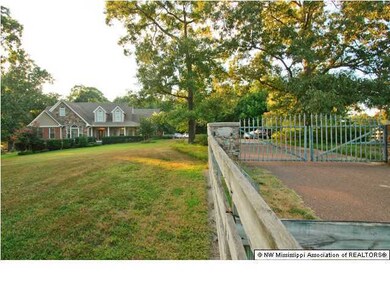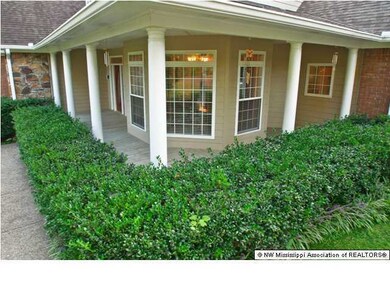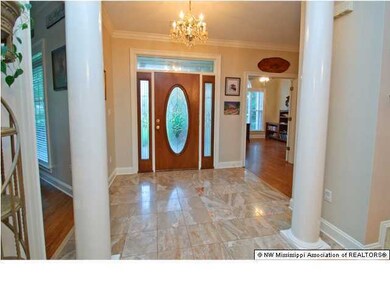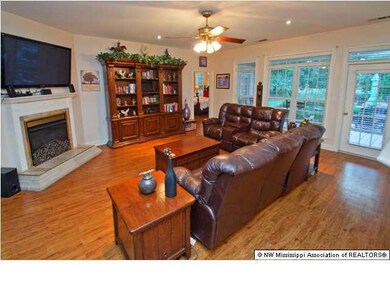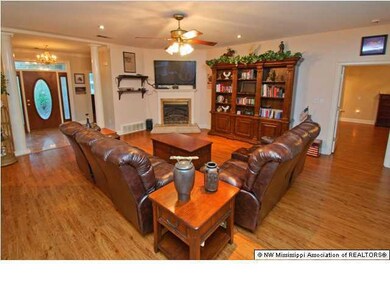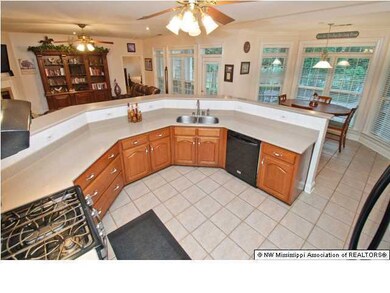
333 Woodsdale Cir Byhalia, MS 38611
Estimated Value: $474,897 - $540,000
Highlights
- Gunite Pool
- Wood Flooring
- High Ceiling
- 3.8 Acre Lot
- Hydromassage or Jetted Bathtub
- Combination Kitchen and Living
About This Home
As of November 2014A fantastic home with room to roam! Main house is 4 bedrooms with 2.5 baths. Has beautiful hardwood floors, large open kitchen with granite and breakfast bar. Gas cooking. Spacious dining room with bay window. A southern front porch greets your visitors and a covered rear porch and salt water gunite pool welcomes them in. Split bedroom plan and lots of storage. 1 bdrm currently being used as office. Half bath off kitchen near laundry room with cabinets and counter space. The covered breeze-way leads to the 3-car garage and a 20x20 game room, kitchen and bath above. (These are not included in room count and sizes of main home) Beautiful grounds surround this home. Yard has full-irrigation and invisible fencing for animals . There is also an electronic gate at drive entrance. To left of the property sits a 40x50 insulated garage. Has electric and heat.
Last Agent to Sell the Property
Keller Williams Realty License #S-42681 Listed on: 09/04/2014

Last Buyer's Agent
LOUISE "WEESIE" PERCER
Keller Williams Realty - MS
Home Details
Home Type
- Single Family
Est. Annual Taxes
- $2,601
Year Built
- Built in 2001
Lot Details
- 3.8 Acre Lot
- Property has an invisible fence for dogs
- Split Rail Fence
- Wood Fence
- Landscaped
- Irregular Lot
- Front and Back Yard Sprinklers
Parking
- 3 Car Garage
- Side Facing Garage
- Garage Door Opener
- Driveway
- Electric Gate
Home Design
- Brick Exterior Construction
- Slab Foundation
- Architectural Shingle Roof
Interior Spaces
- 3,000 Sq Ft Home
- 1-Story Property
- High Ceiling
- Ceiling Fan
- Gas Log Fireplace
- Insulated Windows
- Window Treatments
- Bay Window
- Aluminum Window Frames
- Insulated Doors
- Great Room with Fireplace
- Combination Kitchen and Living
- Pull Down Stairs to Attic
Kitchen
- Breakfast Bar
- Gas Oven
- Gas Range
- Microwave
- Dishwasher
- Granite Countertops
- Disposal
Flooring
- Wood
- Tile
Bedrooms and Bathrooms
- 4 Bedrooms
- Double Vanity
- Hydromassage or Jetted Bathtub
- Bathtub Includes Tile Surround
- Separate Shower
Home Security
- Home Security System
- Security Lights
Pool
- Gunite Pool
- Saltwater Pool
- Pool Equipment or Cover
Outdoor Features
- Patio
- Separate Outdoor Workshop
- Rain Gutters
- Porch
Schools
- Byhalia Elementary And Middle School
- Byhalia High School
Utilities
- Multiple cooling system units
- Central Heating and Cooling System
- Heating System Uses Propane
- Propane
- Well
Community Details
- Woodsdale Farms Subdivision
Ownership History
Purchase Details
Home Financials for this Owner
Home Financials are based on the most recent Mortgage that was taken out on this home.Similar Homes in Byhalia, MS
Home Values in the Area
Average Home Value in this Area
Purchase History
| Date | Buyer | Sale Price | Title Company |
|---|---|---|---|
| Turman Charles | -- | -- |
Property History
| Date | Event | Price | Change | Sq Ft Price |
|---|---|---|---|---|
| 11/25/2014 11/25/14 | Sold | -- | -- | -- |
| 10/21/2014 10/21/14 | Pending | -- | -- | -- |
| 09/04/2014 09/04/14 | For Sale | $300,000 | -- | $100 / Sq Ft |
Tax History Compared to Growth
Tax History
| Year | Tax Paid | Tax Assessment Tax Assessment Total Assessment is a certain percentage of the fair market value that is determined by local assessors to be the total taxable value of land and additions on the property. | Land | Improvement |
|---|---|---|---|---|
| 2024 | $3,384 | $31,048 | $0 | $0 |
| 2023 | $3,149 | $30,139 | $0 | $0 |
| 2022 | $3,310 | $30,115 | $0 | $0 |
| 2021 | $3,310 | $30,115 | $0 | $0 |
| 2020 | $2,760 | $25,526 | $0 | $0 |
| 2019 | $2,748 | $25,433 | $0 | $0 |
| 2018 | $2,748 | $25,433 | $0 | $0 |
| 2017 | $2,747 | $25,424 | $0 | $0 |
| 2016 | $2,747 | $25,024 | $0 | $0 |
| 2015 | $2,650 | $24,614 | $0 | $0 |
| 2014 | $2,650 | $24,614 | $0 | $0 |
Agents Affiliated with this Home
-
Weesie Percer

Seller's Agent in 2014
Weesie Percer
Keller Williams Realty
(901) 482-4900
1 in this area
75 Total Sales
-
L
Buyer's Agent in 2014
LOUISE "WEESIE" PERCER
Keller Williams Realty - MS
Map
Source: MLS United
MLS Number: 2292451
APN: 198-34-06600
- 142 Drake Ln
- 101 Drake Ln
- 121 Drake Ln
- 368 Skating Rink Rd
- Lot 6 Red Oaks Ln
- Lot 5 Red Oaks Ln
- Lot 3 Red Oaks Ln
- Lot 1 Red Oaks Ln
- Lot 2 Red Oaks Ln
- 38 Cayce Rd
- 384 Battle Rd
- 1004 N Red Banks Rd
- 0 Highway 178 Hwy Unit 4113168
- 0 Frisco Ln
- 895 Bennett Cir
- 0 Bennett Cir
- 33 Timber Ridge Dr
- 1588 Saint Paul Rd
- 639 Plantation Way
- 0 Desoto Rd Unit 10171229
- 333 Woodsdale Cir
- 348 Woodsdale Cir
- 0 Cedar Woods Dr
- 11 Cedar Woods Dr
- 397 Woodsdale Cir
- 377 Woodsdale Cir
- 239 Woodsdale Cir
- 389 Woodsdale Cir
- 60 Cedar Woods Dr
- 191 Woodsdale Cir
- 238 Woodsdale
- Lot 15 Woodsdale Cir
- 0 Woodsdale Cir
- 93 Cedar Woods Dr
- 131 Woodsdale Cir
- 1 Woodsdale
- 3191 Moore Rd
- 113 Woodsdale Cir
- Lot 15 Woodsdale Cir
- 69 Woodsdale Cir
