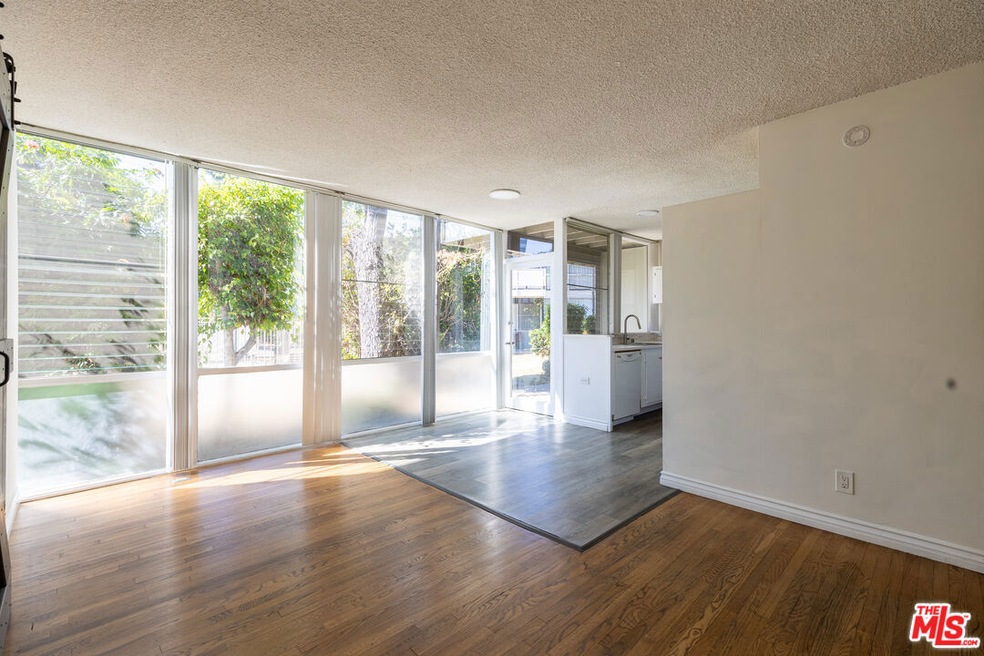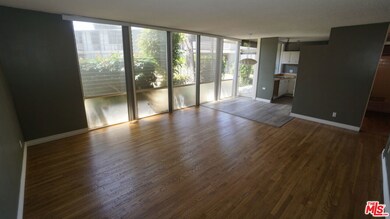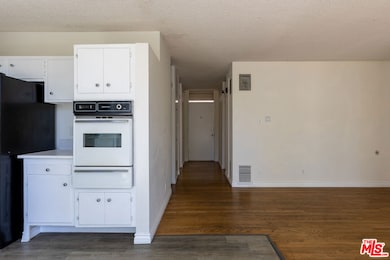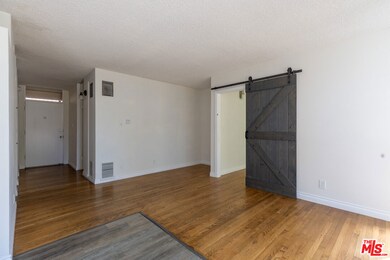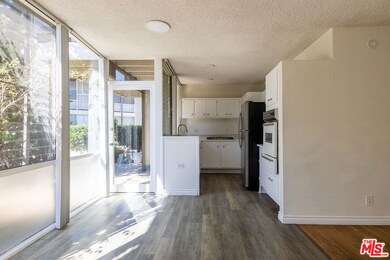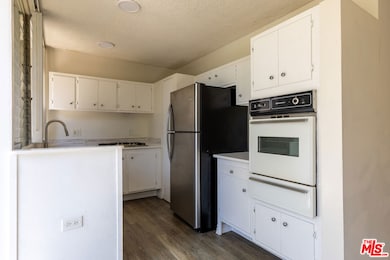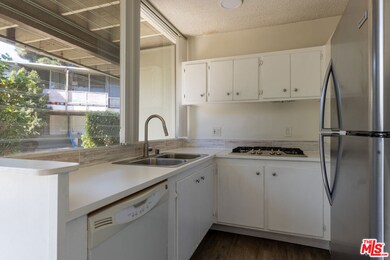3330 S Sepulveda Blvd Unit 21 Los Angeles, CA 90034
Palms Neighborhood
3
Beds
1
Bath
960
Sq Ft
2.43
Acres
Highlights
- Unit is on the top floor
- In Ground Pool
- 105,872 Sq Ft lot
- Clover Avenue Elementary School Rated A
- View of Trees or Woods
- Midcentury Modern Architecture
About This Home
2 bedrooms 1.5 Bathrooms. Very Open Floor Plan, Extra Large Windows, Upper Floor with Vaulted Ceilings. Extra Large Balcony with Pool Views. Tenant pays gas, electricity. Parking if available, the charge is $150/mo.
Condo Details
Home Type
- Condominium
Year Built
- Built in 1959
Lot Details
- North Facing Home
- Wrought Iron Fence
- Partially Fenced Property
- Wood Fence
- Chain Link Fence
- Landscaped
- Lawn
Property Views
- Woods
- Pool
Home Design
- Midcentury Modern Architecture
- Wood Siding
- Stucco
Interior Spaces
- 960 Sq Ft Home
- 2-Story Property
- Built-In Features
- Cathedral Ceiling
- Jalousie or louvered window
- Blinds
- Window Screens
- Living Room
- Dining Area
Kitchen
- Galley Kitchen
- Oven or Range
- Gas Cooktop
- Range Hood
- Warming Drawer
- Dishwasher
- Formica Countertops
- Disposal
Flooring
- Carpet
- Linoleum
Bedrooms and Bathrooms
- 3 Bedrooms
- Mirrored Closets Doors
- 1 Full Bathroom
- Bathtub with Shower
- Linen Closet In Bathroom
Parking
- 1 Open Parking Space
- Driveway
- Assigned Parking
Pool
- In Ground Pool
- Fence Around Pool
Location
- Unit is on the top floor
Utilities
- Heating System Mounted To A Wall or Window
- Gas Water Heater
- Central Water Heater
- Sewer in Street
Listing and Financial Details
- Security Deposit $2,750
- Tenant pays for cable TV, electricity, gas
- Rent includes gardener, pool, trash collection
- 1-Month Minimum Lease Term
- 12 Month Lease Term
- Month-to-Month Lease Term
- Assessor Parcel Number 4251-016-011
Community Details
Overview
- 89 Units
- Turtle Group Capital, Inc. Association
- Low-Rise Condominium
Recreation
- Community Pool
Additional Features
- Laundry Facilities
- Rent Control
- Resident Manager or Management On Site
Map
Source: The MLS
MLS Number: 24-428747
Nearby Homes
- 3315 S Bentley Ave
- 3300 S Sepulveda Blvd Unit L27
- 3265 Military Ave
- 10961 Rose Ave
- 3500 Tuller Ave
- 3238 Corinth Ave
- 3523 S Sepulveda Blvd
- 10980 Palms Blvd Unit 1
- 3036 Military Ave
- 11286 Westminster Ave Unit 302
- 3230 Kelton Ave
- 10845 Woodbine St
- 3491 Butler Ave
- 0 Sawtelle Blvd
- 3569 Kelton Ave
- 2884 Sawtelle Blvd Unit 209
- 2884 Sawtelle Blvd Unit 215
- 2884 Sawtelle Blvd Unit 205
- 3411 Mclaughlin Ave
- 2852 Sawtelle Blvd Unit 41
- 3330 S Sepulveda Blvd Unit 1
- 11131 Rose Blvd Unit 3
- 11131 Rose Ave Unit 17
- 11131 Rose Ave Unit 5
- 11131 Rose Ave Unit 1
- 11133 Rose Ave Unit 18
- 11133 Rose Ave Unit 25
- 11133 Rose Ave Unit 9
- 11133 Rose Ave Unit 16
- 11133 Rose Ave Unit 10
- 11133 Rose Ave Unit 15
- 11133 Rose Ave Unit 21
- 11081 Rose Ave Unit 10
- 11081 Rose Ave Unit 25
- 3444 S Bentley Ave
- 10981 Rose Ave
- 3200 S Sepulveda Blvd Unit J22
- 3200 S Sepulveda Blvd Unit E5
- 3271 Sawtelle Blvd Unit 208
- 3260 Military Ave
