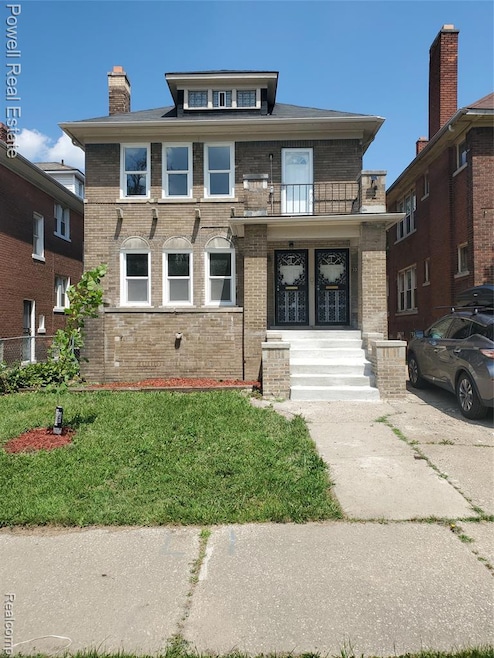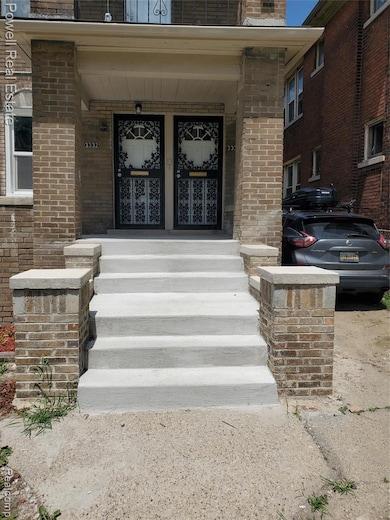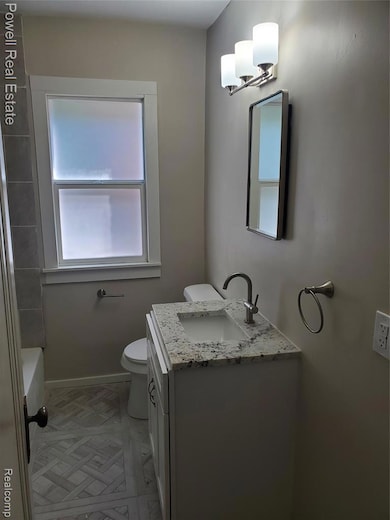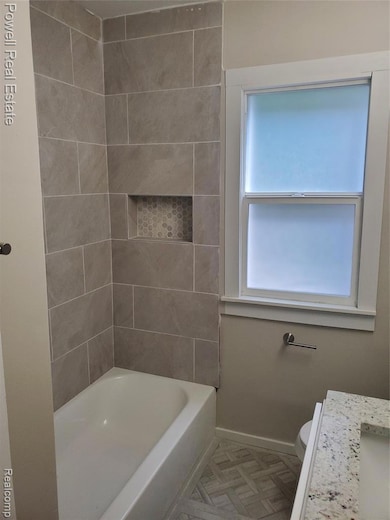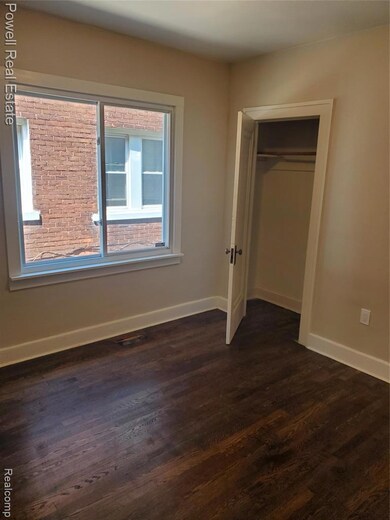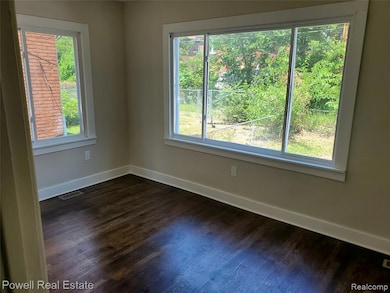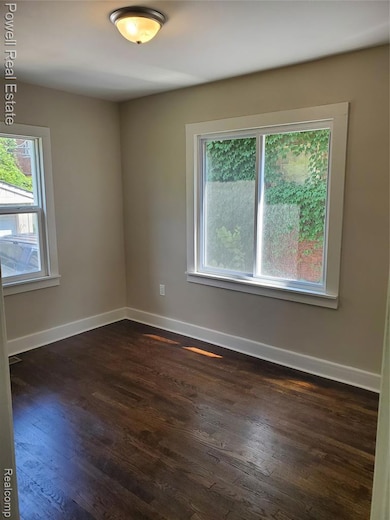
$225,000
- 5 Beds
- 2.5 Baths
- 2,429 Sq Ft
- 2544 Atkinson St
- Detroit, MI
This beautiful Boston Edison 5-bedroom, 2.5 bath home features a ton of updates from custom cabinetry, quartz countertops, lush carpeting, updated lighting, spa finishes for third floor suite and a classic fireplace. The fully finished third floor features a private master suite that provides a cozy and refreshed ambiance. This beautifully renovated kitchen comes with stainless steel
Arianna Lee National Realty Centers, Inc
