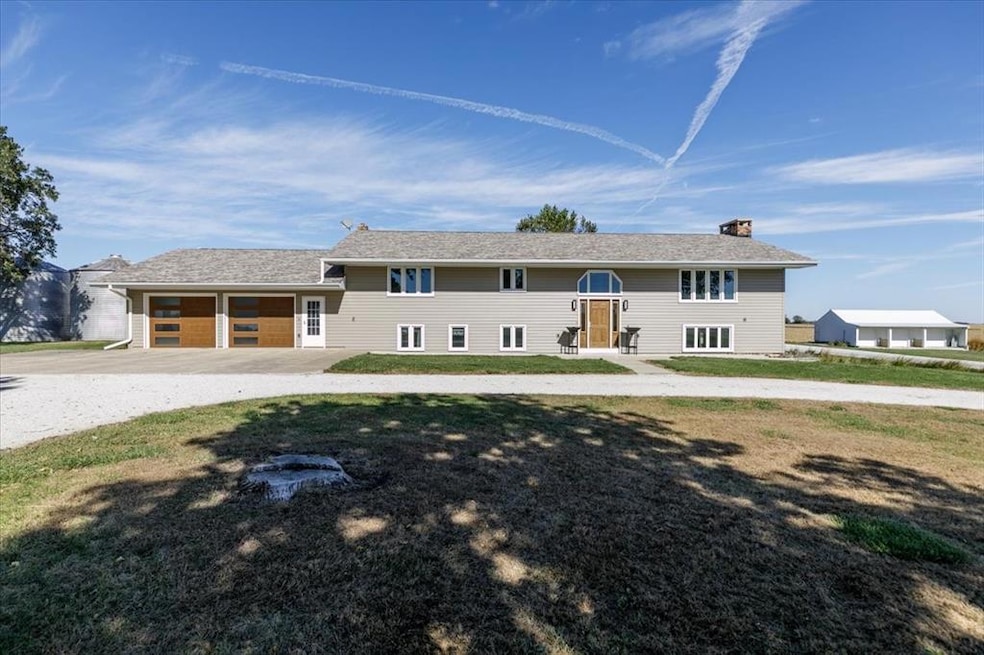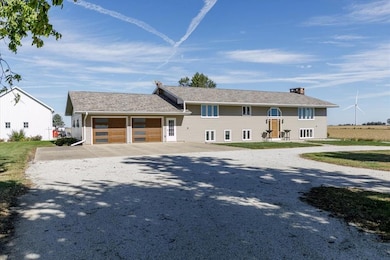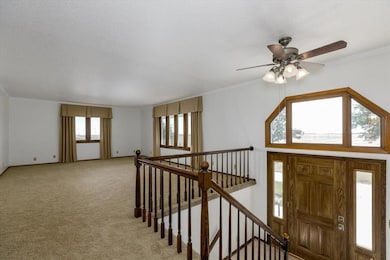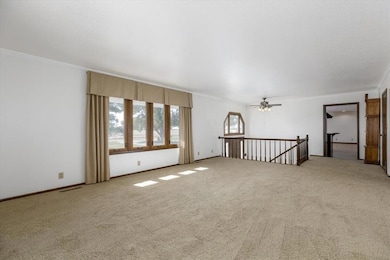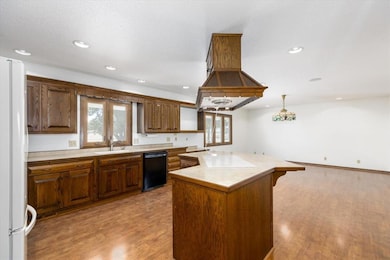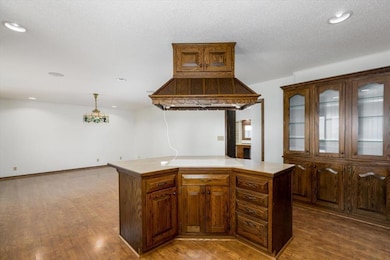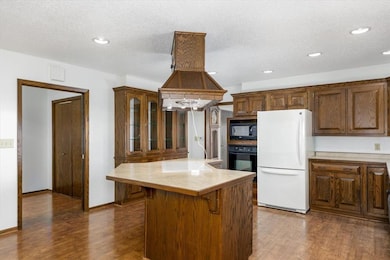3331 380th St Stratford, IA 50249
Estimated payment $2,690/month
Highlights
- Main Floor Primary Bedroom
- Wine Refrigerator
- Eat-In Kitchen
- Mud Room
- No HOA
- Patio
About This Home
Country charm meets modern comfort in this meticulously maintained acreage in Stratford!
This 4-bedroom, 3-bath home offers space, versatility, and peace of mind with updates galore - including new siding, roof, some windows, and garage doors in 2023.
The main level features two bedrooms and two baths, a spacious living room, and an open kitchen and dining area perfect for gathering. You'll also love the flexible bonus space, ideal for a laundry room, office, mudroom, or pantry!
The fully finished lower level is an entertainer's dream, complete with a full kitchen (all appliances + wine fridge included), large rec/living area, two additional bedrooms, and a beautifully updated bath. Perfect for entertaining, mother in law suite, or even a rental!
Outside, enjoy a large two-car attached garage plus additional outbuildings for storage, hobbies, or toys. Take in peaceful country sunsets and the privacy you've been dreaming of, all while being just a short drive from town. 30 miles from Ames and Ft Dodge. Just over an hour to Des Moines.
Meticulously maintained. Beautifully updated. Ready to welcome you home.
Home Details
Home Type
- Single Family
Est. Annual Taxes
- $3,757
Year Built
- Built in 1975
Lot Details
- Property is zoned Ag
Home Design
- Split Foyer
- Block Foundation
- Asphalt Shingled Roof
- Vinyl Siding
Interior Spaces
- 1,920 Sq Ft Home
- Electric Fireplace
- Drapes & Rods
- Mud Room
- Family Room Downstairs
- Dining Area
- Carpet
- Finished Basement
- Walk-Out Basement
Kitchen
- Eat-In Kitchen
- Built-In Oven
- Stove
- Cooktop
- Microwave
- Dishwasher
- Wine Refrigerator
Bedrooms and Bathrooms
- 4 Bedrooms | 2 Main Level Bedrooms
- Primary Bedroom on Main
Laundry
- Laundry Room
- Laundry on main level
Parking
- 6 Garage Spaces | 2 Attached and 4 Detached
- Gravel Driveway
Outdoor Features
- Patio
- Outdoor Storage
Utilities
- Forced Air Heating and Cooling System
- Heating System Powered By Owned Propane
- Well
- Septic Tank
Community Details
- No Home Owners Association
Listing and Financial Details
- Assessor Parcel Number 2024300007
Map
Home Values in the Area
Average Home Value in this Area
Tax History
| Year | Tax Paid | Tax Assessment Tax Assessment Total Assessment is a certain percentage of the fair market value that is determined by local assessors to be the total taxable value of land and additions on the property. | Land | Improvement |
|---|---|---|---|---|
| 2025 | $3,628 | $319,210 | $12,080 | $307,130 |
| 2024 | $3,628 | $296,900 | $8,940 | $287,960 |
| 2023 | $3,272 | $296,900 | $8,940 | $287,960 |
| 2022 | $3,152 | $238,650 | $6,970 | $231,680 |
| 2021 | $2,914 | $239,290 | $7,610 | $231,680 |
| 2020 | $2,914 | $215,880 | $7,160 | $208,720 |
| 2019 | $2,694 | $225,620 | $7,160 | $218,460 |
| 2018 | $2,648 | $213,390 | $9,750 | $203,640 |
| 2017 | $2,648 | $186,980 | $0 | $0 |
| 2016 | $2,512 | $186,980 | $0 | $0 |
| 2015 | $2,512 | $204,650 | $0 | $0 |
| 2014 | $2,766 | $204,650 | $0 | $0 |
Property History
| Date | Event | Price | List to Sale | Price per Sq Ft |
|---|---|---|---|---|
| 10/15/2025 10/15/25 | For Sale | $450,000 | -- | $234 / Sq Ft |
Source: Des Moines Area Association of REALTORS®
MLS Number: 728375
APN: 20-24-300-007
- 931 Moore St
- 1118 Adams Ave
- 3024 Skillet Creek Rd
- 2929 Highway 175
- 1263 125th St
- 2850 380th St
- 3824 Samson Ave
- 1357 130th St
- 1914251008 Parcel Nos 1914251008 and 1914251003
- 307 Cottage St
- 240 Q Ave
- 106 4th Ave NE
- 28 5th Ave NW
- 307 1st Ave NW
- 00 330th St
- 0 330th St
- 56344 130th St
- 3111 Taylor Ave
- 415 Howard St
- 586 I Ave
- 2055 140th St
- 2160 Cedar St
- 1104 8th St
- 368 S Marion St
- 1010 Ida Place
- 1309 S Linn St
- 1749 Lynx Ave
- 2135 Edgewood Dr
- 911 West Ave
- 1311 Delaware Ave Unit 1
- 1201 Florida Ave
- 2834 Talon Dr
- 5428 Norris St
- 802 Delaware Ave
- 4815 Todd Dr
- 4415 Lincoln Way
- 2508-2522 Aspen Rd
- 2430 Aspen Rd
- 235 Sinclair Ave
- 4320 Westbrook Dr
