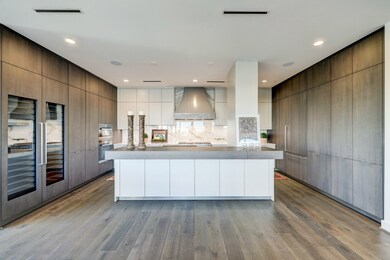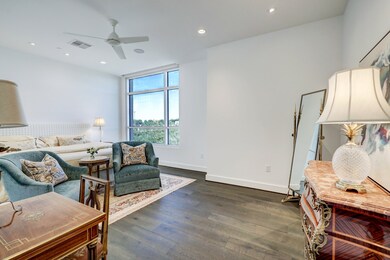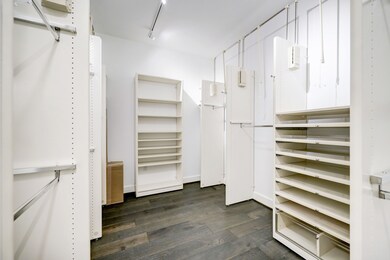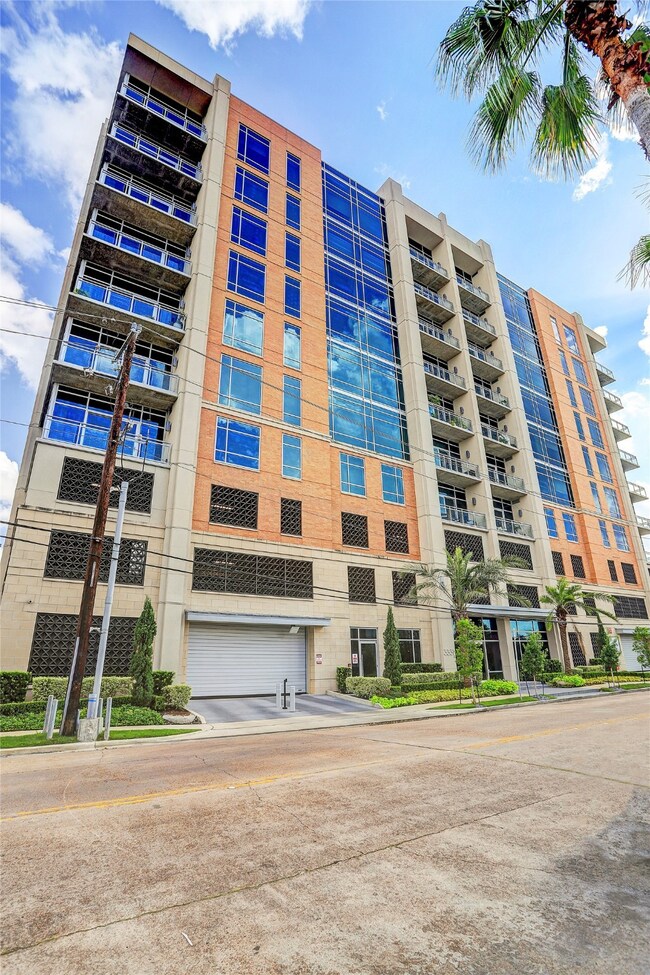3331 Damico St Unit 401 Houston, TX 77019
Montrose NeighborhoodEstimated payment $12,939/month
Highlights
- Concierge
- Rooftop Deck
- Wood Flooring
- Wharton Dual Language Academy Rated A-
- Clubhouse
- Quartz Countertops
About This Home
This intimate building is tucked away just steps from Buffalo Bayou Park and features the best in luxury high-rise living. The condo has a unique open concept floor plan for sophisticated entertaining in the spacious living room, dining room with dramatic chandelier and gorgeous Chef's kitchen. All Miele appliances including a 6-burner gas cook top with griddle, two wine cooler/towers and ice maker. Designer wallpaper in the eye-popping powder room and elegant primary bath. Two large ensuite secondary bedrooms and flex room that can be a study, media room, or 4th bedroom. Gleaming hardwoods, quartzite and granite counters, designer bathroom fixtures and automatic window coverings are just some of the upgrades found throughout the condo. Unit conveys with 3 assigned parking spaces and climate controlled storage. Building has a gym and roof-top party room and terrace. Close to world-class dining and shopping.
Listing Agent
Martha Turner Sotheby's International Realty License #0643074 Listed on: 08/31/2025

Property Details
Home Type
- Condominium
Est. Annual Taxes
- $33,182
Year Built
- Built in 2017
HOA Fees
- $2,273 Monthly HOA Fees
Home Design
- Entry on the 4th floor
- Steel Beams
- Concrete Block And Stucco Construction
Interior Spaces
- 3,301 Sq Ft Home
- Crown Molding
- Ceiling Fan
- Window Treatments
- Formal Entry
- Combination Dining and Living Room
- Home Office
- Storage
- Utility Room
- Home Gym
Kitchen
- Convection Oven
- Electric Oven
- Gas Cooktop
- Microwave
- Dishwasher
- Quartz Countertops
- Disposal
Flooring
- Wood
- Stone
- Tile
Bedrooms and Bathrooms
- 4 Bedrooms
- En-Suite Primary Bedroom
- Double Vanity
- Single Vanity
- Soaking Tub
- Bathtub with Shower
- Separate Shower
Laundry
- Dryer
- Washer
Home Security
Parking
- 3 Parking Spaces
- Assigned Parking
- Controlled Entrance
Accessible Home Design
- Handicap Accessible
Eco-Friendly Details
- Energy-Efficient Windows with Low Emissivity
- Energy-Efficient Thermostat
Outdoor Features
- Balcony
- Rooftop Deck
- Terrace
- Outdoor Storage
Schools
- William Wharton K-8 Dual Language Academy Elementary School
- Gregory-Lincoln Middle School
- Lamar High School
Utilities
- Central Heating and Cooling System
- Programmable Thermostat
Community Details
Overview
- Association fees include common area insurance, cable TV, ground maintenance, maintenance structure, sewer, trash, water
- First Service Residential Association
- High-Rise Condominium
- Riva At The Park Condos
- Riva/The Park Condo Subdivision
Amenities
- Concierge
- Doorman
- Trash Chute
- Clubhouse
Pet Policy
- The building has rules on how big a pet can be within a unit
Security
- Card or Code Access
- Fire and Smoke Detector
- Fire Sprinkler System
Map
Home Values in the Area
Average Home Value in this Area
Tax History
| Year | Tax Paid | Tax Assessment Tax Assessment Total Assessment is a certain percentage of the fair market value that is determined by local assessors to be the total taxable value of land and additions on the property. | Land | Improvement |
|---|---|---|---|---|
| 2025 | $31,197 | $1,490,900 | $283,271 | $1,207,629 |
| 2024 | $31,197 | $1,491,000 | $283,313 | $1,207,687 |
| 2023 | $31,197 | $1,507,000 | $286,359 | $1,220,641 |
| 2022 | $30,124 | $1,368,100 | $259,963 | $1,108,137 |
| 2021 | $31,886 | $1,368,100 | $259,963 | $1,108,137 |
| 2020 | $32,630 | $1,347,482 | $256,022 | $1,091,460 |
| 2019 | $31,088 | $1,228,546 | $233,424 | $995,122 |
| 2018 | $30,859 | $0 | $0 | $0 |
Property History
| Date | Event | Price | List to Sale | Price per Sq Ft |
|---|---|---|---|---|
| 10/27/2025 10/27/25 | For Rent | $9,800 | 0.0% | -- |
| 08/31/2025 08/31/25 | For Sale | $1,499,000 | -- | $454 / Sq Ft |
Purchase History
| Date | Type | Sale Price | Title Company |
|---|---|---|---|
| Vendors Lien | -- | Momentum Title Llc |
Mortgage History
| Date | Status | Loan Amount | Loan Type |
|---|---|---|---|
| Open | $1,088,000 | New Conventional |
Source: Houston Association of REALTORS®
MLS Number: 66224486
APN: 1393010040001
- 3331 Damico St Unit 404
- 3331 D'Amico St Unit 1003
- 3331 D'Amico St Unit 904
- 3307 W Lamar St Unit B
- 3333 Allen Pkwy Unit 1102
- 3333 Allen Pkwy Unit 701
- 3333 Allen Pkwy Unit 505
- 3333 Allen Pkwy Unit 2006
- 3333 Allen Pkwy Unit 1004
- 3231 Allen Pkwy Unit 3204
- 3231 Allen Pkwy Unit 1313
- 3231 Allen Pkwy Unit 6102
- 3231 Allen Pkwy Unit 1111
- 817 Rosine St
- 1010 Rosine St Unit 407
- 1010 Rosine St Unit 309
- 1010 Rosine St Unit 38
- 1010 Rosine St Unit 408
- 1908 Greenwich Place Dr
- 1918 Greenwich Terrace Dr
- 3331 D'Amico St Unit 904
- 777 Dunlavy St Unit 9211
- 777 Dunlavy St Unit 5109
- 777 Dunlavy St Unit 1106
- 777 Dunlavy St Unit 3108
- 777 Dunlavy St Unit 5203
- 777 Dunlavy St
- 3333 Allen Pkwy Unit 1408
- 3333 Allen Pkwy Unit 1907
- 3333 Allen Pkwy Unit 1004
- 3333 Allen Pkwy Unit 606
- 3333 Allen Pkwy Unit 705
- 3333 Allen Pkwy Unit 1506
- 3231 Allen Pkwy Unit 5307
- 3231 Allen Pkwy Unit 5303
- 3231 Allen Pkwy Unit 2201
- 3333 Allen Pkwy Unit JU101
- 1006 Rochow St Unit A
- 3433 W Dallas St
- 716 Waugh Dr Unit B6 328






