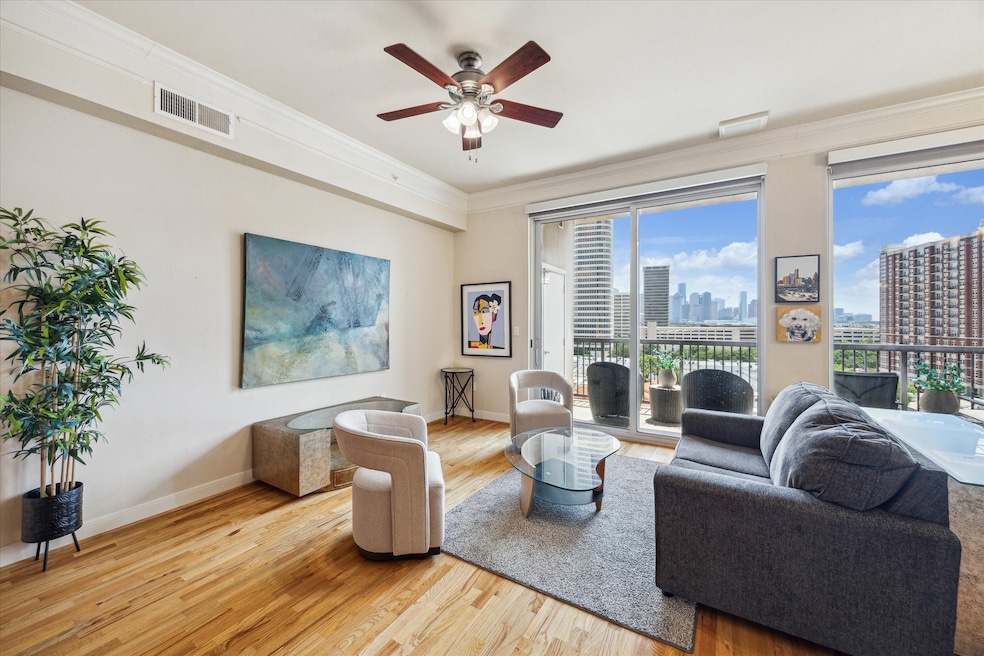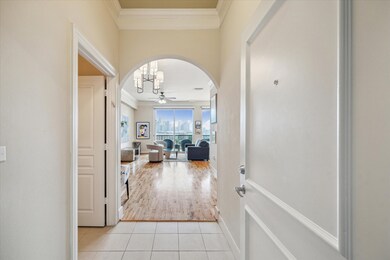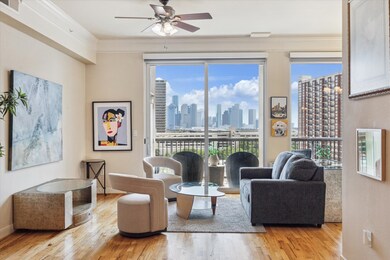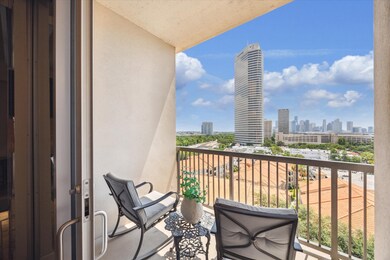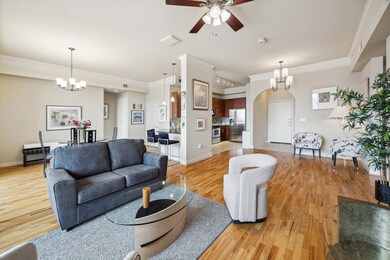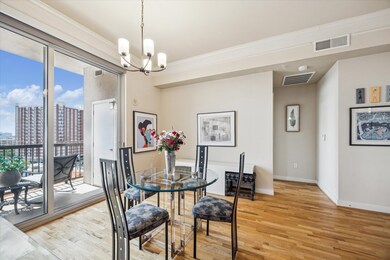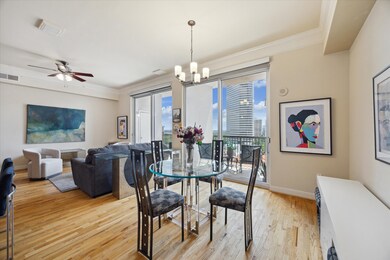The Royalton at River Oaks 3333 Allen Pkwy Unit 1004 Floor 10 Houston, TX 77019
Montrose NeighborhoodHighlights
- Valet Parking
- Water Views
- Fitness Center
- Wharton Dual Language Academy Rated A-
- Guest House
- Clubhouse
About This Home
Downtown views! Situated in the heart of Houston, unit 1004 offers a perfect blend of sophistication and comfort. Step inside to discover an inviting open-concept living area that seamlessly connects to the kitchen, ideal for entertaining guests or enjoying quiet evenings at home. Wonderful floor plan w two generously sized BRs and two and a half bath. Plenty of storage! One of the highlights of this property are the dual private balconies, providing a serene outdoor space to unwind and enjoy downtown views. Appreciate the convenience of a garage and valet parking. The bldg's concierge service elevates the living experience, providing personalized assistance and ensuring a high level of comfort and convenience. This condo offers a unique opportunity to enjoy a luxurious lifestyle in a premier location w easy access to dining, retail, and Buffalo Bayou Park. 24-hour concierge, onsite mgmt, remodeled gym, mail room, business center,pool
Listing Agent
Compass RE Texas, LLC - Houston License #0667032 Listed on: 11/07/2025

Condo Details
Home Type
- Condominium
Est. Annual Taxes
- $4,840
Year Built
- Built in 2003
Parking
- 2 Car Garage
- Additional Parking
- Assigned Parking
- Controlled Entrance
Property Views
- Water
- Views to the East
Home Design
- Contemporary Architecture
- Traditional Architecture
- Entry on the 10th floor
Interior Spaces
- 1,860 Sq Ft Home
- Crown Molding
- Ceiling Fan
- Window Treatments
- Living Room
- Open Floorplan
- Utility Room
- Electric Dryer Hookup
- Home Gym
Kitchen
- Electric Oven
- Electric Cooktop
- Microwave
- Dishwasher
- Granite Countertops
- Disposal
Flooring
- Wood
- Carpet
- Tile
Bedrooms and Bathrooms
- 2 Bedrooms
- Double Vanity
- Soaking Tub
- Bathtub with Shower
- Separate Shower
Home Security
Outdoor Features
- Terrace
Schools
- William Wharton K-8 Dual Language Academy Elementary School
- Gregory-Lincoln Middle School
- Lamar High School
Utilities
- Central Heating and Cooling System
- Programmable Thermostat
Additional Features
- Energy-Efficient Thermostat
- Guest House
Listing and Financial Details
- Property Available on 8/19/25
- Long Term Lease
Community Details
Overview
- First Residential Association
- Mid-Rise Condominium
- The Royalton Condos
- Royalton/River Oaks Subdivision
Amenities
- Valet Parking
- Trash Chute
- Meeting Room
- Party Room
- Elevator
Recreation
Pet Policy
- Call for details about the types of pets allowed
- Pet Deposit Required
Security
- Fire and Smoke Detector
Map
About The Royalton at River Oaks
Source: Houston Association of REALTORS®
MLS Number: 46117388
APN: 1268220000075
- 3333 Allen Pkwy Unit 1102
- 3333 Allen Pkwy Unit 701
- 3333 Allen Pkwy Unit 2006
- 3231 Allen Pkwy Unit 3204
- 3231 Allen Pkwy Unit 1313
- 3231 Allen Pkwy Unit 6102
- 3231 Allen Pkwy Unit 1111
- 3331 D'Amico St Unit 1003
- 3331 D'Amico St Unit 904
- 3331 Damico St Unit 404
- 3331 Damico St Unit 401
- 817 Rosine St
- 3307 W Lamar St Unit B
- 1010 Rosine St Unit 407
- 1010 Rosine St Unit 309
- 1010 Rosine St Unit 38
- 1010 Rosine St Unit 408
- 1908 Greenwich Place Dr
- 1918 Greenwich Terrace Dr
- 1512 W Clay St
- 3333 Allen Pkwy Unit 1408
- 3333 Allen Pkwy Unit 1907
- 3333 Allen Pkwy Unit 606
- 3333 Allen Pkwy Unit 705
- 3333 Allen Pkwy Unit 1506
- 3231 Allen Pkwy Unit 5307
- 3231 Allen Pkwy Unit 5303
- 3231 Allen Pkwy Unit 2201
- 3331 D'Amico St Unit 904
- 3331 Damico St Unit 401
- 3333 Allen Pkwy Unit JU101
- 777 Dunlavy St Unit 9211
- 777 Dunlavy St Unit 5109
- 777 Dunlavy St Unit 1106
- 777 Dunlavy St Unit 3108
- 777 Dunlavy St Unit 5203
- 777 Dunlavy St
- 716 Waugh Dr
- 716 Waugh Dr Unit B6 328
- 716 Waugh Dr Unit 1204
