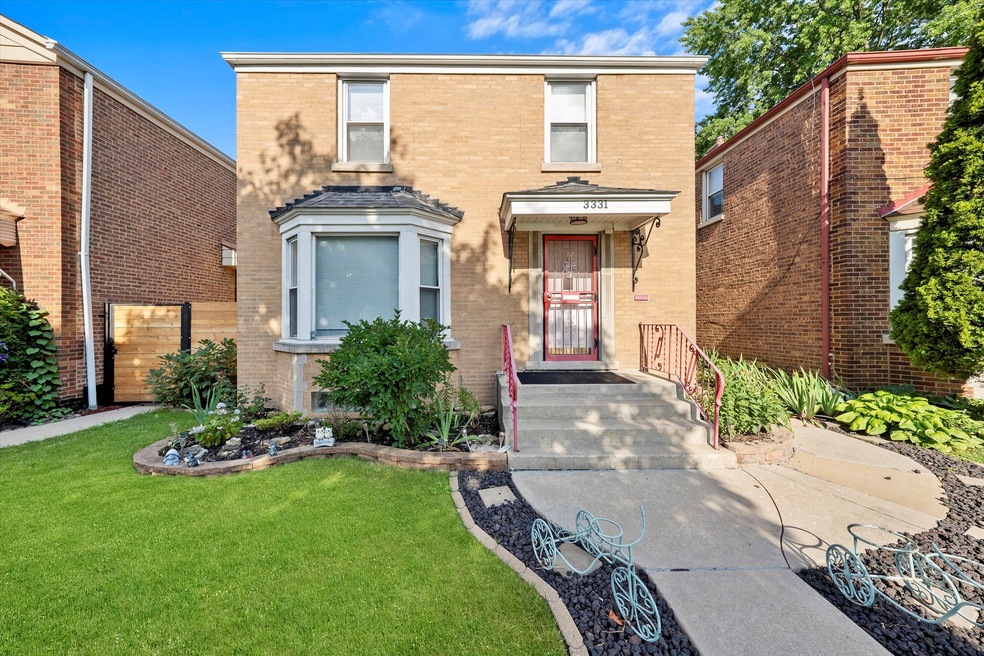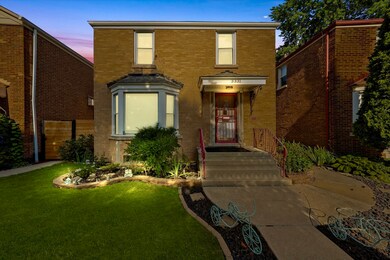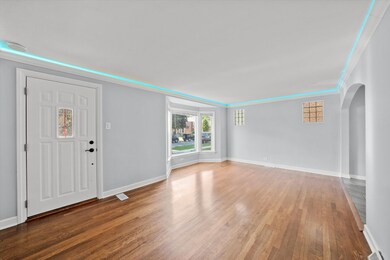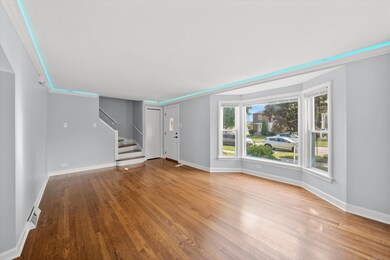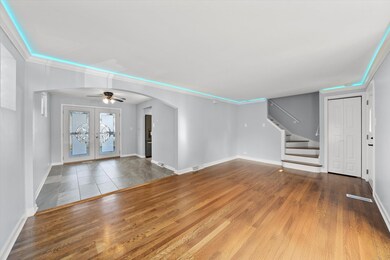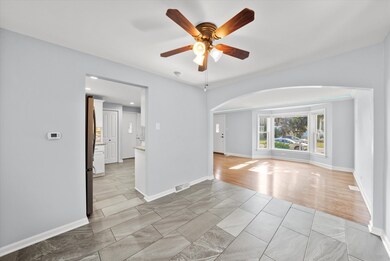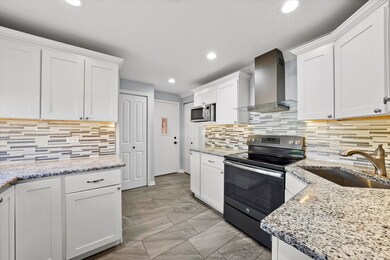
3331 S 58th Ct Cicero, IL 60804
Highlights
- Recreation Room
- 2 Car Detached Garage
- Combination Dining and Living Room
- Georgian Architecture
- Forced Air Heating and Cooling System
- 2-minute walk to Manor Park
About This Home
As of August 2024Step into a heaven of Tranquility & Warmth in this Beautiful Oversized Georgian Style Single Family Home in the Heart of Boulevard Manor Area. The 1st Floor offers a Large Living Room with Bay Window Space & LED Lights in the Crown Molding, a Half Bathroom, Remodeled Kitchen (ALL Appliances stay) & Formal Dining Rm with French Doors that lead into a Nice Large backyard with a deck & Fire Pit that sets the stage for memorable moments. The 2nd floor offers 3 bedrooms & 1 full bathroom. Finished basement perfect for a home office or a cozy family retreat. This is a large backyard for you to indulge in your gardening aspirations allowing you to grow flowers, herbs, and vegetables. Garage Offers plenty of Storage Cabinetry. 3 Exit Doors! Front Security Exterior Door. 2014 Upgrades: Check Valve, Sump Pump, 50 gal hot water Tank. 2015 Both Roofs Complete Tear Off, Garage Siding & Gutters, ALL Basement Windows replaced which is not common in many homes where only main floor windows usually get replaced. 2016 Tuckpointing done. 2017 Attic Insulation. 2018 Kitchen Remodel, Copper Plumbing, Dining Area/Flooring, A/C, Furnace, Deck & French Doors. 2019 Hallway Floor Refinished. 2020 Both bathrooms remodeled. 2024 House Fully Painted, 3 Bdrms Flooring Refinished. This beautifully kept home offers the perfect blend of space, style & convenience accentuated by its contemporary updates. Lifestyle of comfort & Walking convenience Located close to Manor Park's Pool, Shopping, Schools, Transportation, Riverside Mall & Midway Airport. Short commute to Downtown Chicago via Ogden Ave or I-55 (6 minutes away). Don't miss your chance to own this exquisite sweet home in this lovely area of Cicero. Sold AS-IS but the home is in GREAT shape, Buyer to take on VERY MINOR Cicero's Permit Village items, the seller has corrected Non Permit Items.
Home Details
Home Type
- Single Family
Est. Annual Taxes
- $5,322
Year Built
- Built in 1951
Lot Details
- Lot Dimensions are 30x125
Parking
- 2 Car Detached Garage
- Parking Space is Owned
Home Design
- Georgian Architecture
- Brick Exterior Construction
Interior Spaces
- 1,176 Sq Ft Home
- 2-Story Property
- Combination Dining and Living Room
- Recreation Room
Kitchen
- Range
- Microwave
- Dishwasher
Bedrooms and Bathrooms
- 3 Bedrooms
- 3 Potential Bedrooms
Laundry
- Dryer
- Washer
Finished Basement
- Walk-Out Basement
- Basement Fills Entire Space Under The House
- Exterior Basement Entry
- Recreation or Family Area in Basement
- Basement Window Egress
Utilities
- Forced Air Heating and Cooling System
- Heating System Uses Natural Gas
- Lake Michigan Water
Listing and Financial Details
- Homeowner Tax Exemptions
Ownership History
Purchase Details
Home Financials for this Owner
Home Financials are based on the most recent Mortgage that was taken out on this home.Purchase Details
Home Financials for this Owner
Home Financials are based on the most recent Mortgage that was taken out on this home.Purchase Details
Similar Homes in Cicero, IL
Home Values in the Area
Average Home Value in this Area
Purchase History
| Date | Type | Sale Price | Title Company |
|---|---|---|---|
| Warranty Deed | $335,000 | First American Title | |
| Warranty Deed | $110,000 | First American Title | |
| Interfamily Deed Transfer | -- | -- |
Mortgage History
| Date | Status | Loan Amount | Loan Type |
|---|---|---|---|
| Open | $317,550 | New Conventional | |
| Previous Owner | $50,000 | No Value Available | |
| Previous Owner | $87,800 | New Conventional |
Property History
| Date | Event | Price | Change | Sq Ft Price |
|---|---|---|---|---|
| 08/30/2024 08/30/24 | Sold | $335,000 | 0.0% | $285 / Sq Ft |
| 07/31/2024 07/31/24 | Pending | -- | -- | -- |
| 07/26/2024 07/26/24 | For Sale | $334,900 | -- | $285 / Sq Ft |
Tax History Compared to Growth
Tax History
| Year | Tax Paid | Tax Assessment Tax Assessment Total Assessment is a certain percentage of the fair market value that is determined by local assessors to be the total taxable value of land and additions on the property. | Land | Improvement |
|---|---|---|---|---|
| 2024 | $5,322 | $22,000 | $4,470 | $17,530 |
| 2023 | $5,322 | $22,000 | $4,470 | $17,530 |
| 2022 | $5,322 | $15,607 | $3,846 | $11,761 |
| 2021 | $5,913 | $17,029 | $3,846 | $13,183 |
| 2020 | $5,845 | $17,029 | $3,846 | $13,183 |
| 2019 | $4,578 | $12,813 | $3,534 | $9,279 |
| 2018 | $5,229 | $14,434 | $3,534 | $10,900 |
| 2017 | $5,060 | $14,434 | $3,534 | $10,900 |
| 2016 | $4,252 | $11,357 | $2,910 | $8,447 |
| 2015 | $4,141 | $11,357 | $2,910 | $8,447 |
| 2014 | $5,190 | $11,357 | $2,910 | $8,447 |
| 2013 | $3,459 | $12,879 | $2,910 | $9,969 |
Agents Affiliated with this Home
-
Veronica Padilla

Seller's Agent in 2024
Veronica Padilla
RE/MAX
(708) 730-2780
4 in this area
39 Total Sales
-
Jesus Parra
J
Buyer's Agent in 2024
Jesus Parra
Shopping Casas Chicago LLC
4 in this area
99 Total Sales
Map
Source: Midwest Real Estate Data (MRED)
MLS Number: 12121830
APN: 16-32-208-014-0000
- 3307 S 58th Ave
- 3319 S 59th Ct
- 3418 S 59th Ct
- 3424 S 59th Ct
- 3520 S 58th Ct
- 3434 S 56th Ct
- 3517 S 59th Ave
- 5919 W Ogden Ave
- 3534 S 59th Ave
- 3601 S 57th Ct
- 3533 S 56th Ct
- 3714 S 58th Ave
- 3707 S 59th Ct
- 3642 S Central Ave
- 3628 54th Ct
- 2214 S Central Ave
- 6204 35th St
- 3817 S 58th Ave
- 3529 S 54th Ave
- 3141 Harvey Ave
