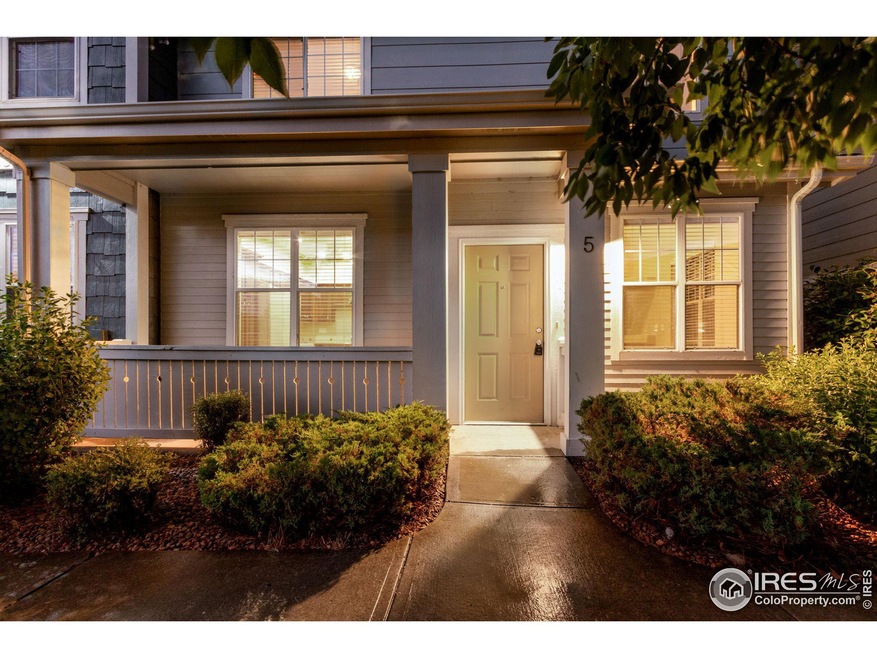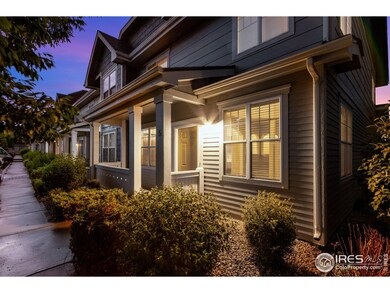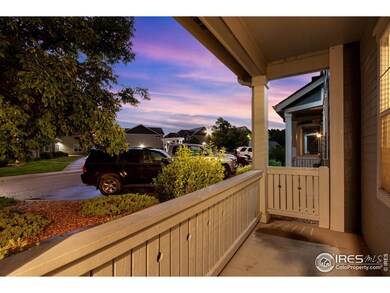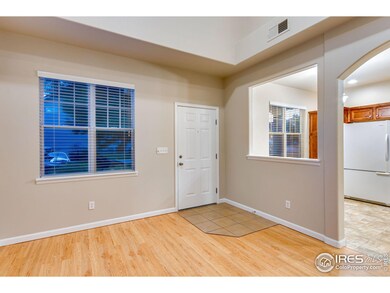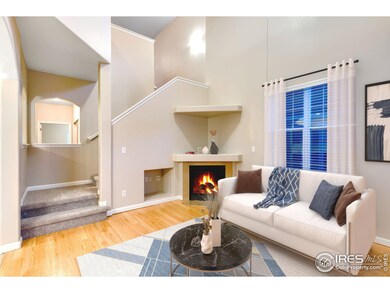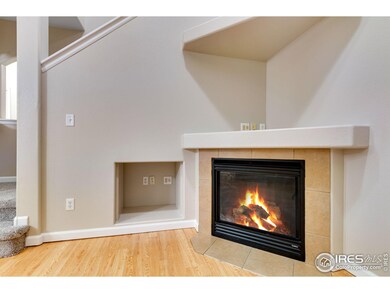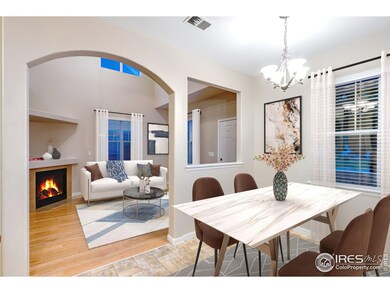
3332 Apple Blossom Way Unit 5 Greeley, CO 80634
Highlights
- Main Floor Bedroom
- 1 Car Attached Garage
- Eat-In Kitchen
- Loft
- Oversized Parking
- Walk-In Closet
About This Home
As of August 2024Discover easy living in this spacious 3-bedroom, 3-bathroom townhome, perfectly designed for modern comfort and style. With brand new paint and carpet throughout, this home feels fresh and inviting from the moment you step inside. The cozy gas fireplace in the living area creates a warm and welcoming atmosphere, enhanced by high ceilings and large windows that let in plenty of natural light. The expansive open loft area provides versatile space for a home office, playroom, or additional living area. The well-appointed kitchen features ample cabinet and counter space, perfect for cooking enthusiasts and entertaining guests. The oversized attached 1-car garage offers plenty of storage and parking space. Located in a prime area near parks, trails, shops, restaurants, and entertainment, this townhome offers the best of Northern Colorado living. With easy access to Highway 34, commuting to surrounding cities is a breeze. This move-in-ready, well-kept home also offers the convenience of low-maintenance living, as the HOA covers all exterior maintenance, lawn care, trash, and more. Don't miss this incredible opportunity to enjoy a perfect blend of comfort, convenience, and modern style in a central location!
Last Agent to Sell the Property
C3 Real Estate Solutions, LLC Listed on: 06/13/2024

Townhouse Details
Home Type
- Townhome
Est. Annual Taxes
- $1,573
Year Built
- Built in 2006
HOA Fees
- $245 Monthly HOA Fees
Parking
- 1 Car Attached Garage
- Oversized Parking
Home Design
- Wood Frame Construction
- Composition Roof
- Composition Shingle
Interior Spaces
- 1,390 Sq Ft Home
- 2-Story Property
- Window Treatments
- Loft
Kitchen
- Eat-In Kitchen
- Electric Oven or Range
- Microwave
- Dishwasher
Flooring
- Carpet
- Vinyl
Bedrooms and Bathrooms
- 3 Bedrooms
- Main Floor Bedroom
- Walk-In Closet
- Primary bathroom on main floor
Laundry
- Laundry on main level
- Dryer
- Washer
Schools
- Ann K Heiman Elementary School
- Prairie Heights Middle School
- Greeley West High School
Additional Features
- Patio
- Forced Air Heating and Cooling System
Listing and Financial Details
- Assessor Parcel Number R4338006
Community Details
Overview
- Association fees include common amenities, trash, snow removal, ground maintenance, maintenance structure, water/sewer
- Orchard Park Subdivision
Recreation
- Park
Ownership History
Purchase Details
Home Financials for this Owner
Home Financials are based on the most recent Mortgage that was taken out on this home.Purchase Details
Home Financials for this Owner
Home Financials are based on the most recent Mortgage that was taken out on this home.Purchase Details
Home Financials for this Owner
Home Financials are based on the most recent Mortgage that was taken out on this home.Similar Homes in the area
Home Values in the Area
Average Home Value in this Area
Purchase History
| Date | Type | Sale Price | Title Company |
|---|---|---|---|
| Special Warranty Deed | $319,000 | None Listed On Document | |
| Warranty Deed | $164,900 | Land Title Guarantee Company | |
| Warranty Deed | $158,900 | Fahtco |
Mortgage History
| Date | Status | Loan Amount | Loan Type |
|---|---|---|---|
| Open | $296,660 | New Conventional | |
| Previous Owner | $123,675 | Adjustable Rate Mortgage/ARM | |
| Previous Owner | $111,150 | New Conventional | |
| Previous Owner | $127,120 | Unknown |
Property History
| Date | Event | Price | Change | Sq Ft Price |
|---|---|---|---|---|
| 08/28/2024 08/28/24 | Sold | $319,000 | +1.3% | $229 / Sq Ft |
| 06/13/2024 06/13/24 | For Sale | $315,000 | +91.0% | $227 / Sq Ft |
| 01/28/2019 01/28/19 | Off Market | $164,900 | -- | -- |
| 04/16/2015 04/16/15 | Sold | $164,900 | 0.0% | $112 / Sq Ft |
| 03/17/2015 03/17/15 | Pending | -- | -- | -- |
| 03/09/2015 03/09/15 | For Sale | $164,900 | -- | $112 / Sq Ft |
Tax History Compared to Growth
Tax History
| Year | Tax Paid | Tax Assessment Tax Assessment Total Assessment is a certain percentage of the fair market value that is determined by local assessors to be the total taxable value of land and additions on the property. | Land | Improvement |
|---|---|---|---|---|
| 2024 | $1,643 | $20,020 | -- | $20,020 |
| 2023 | $1,573 | $21,560 | $0 | $21,560 |
| 2022 | $1,521 | $15,950 | $0 | $15,950 |
| 2021 | $1,569 | $16,410 | $0 | $16,410 |
| 2020 | $1,459 | $15,300 | $0 | $15,300 |
| 2019 | $1,462 | $15,300 | $0 | $15,300 |
| 2018 | $1,194 | $13,120 | $0 | $13,120 |
| 2017 | $1,200 | $13,120 | $0 | $13,120 |
| 2016 | $816 | $9,930 | $0 | $9,930 |
| 2015 | $813 | $9,930 | $0 | $9,930 |
| 2014 | $843 | $10,070 | $0 | $10,070 |
Agents Affiliated with this Home
-
Alexander Alvarez

Seller's Agent in 2024
Alexander Alvarez
C3 Real Estate Solutions, LLC
(970) 980-7417
64 Total Sales
-
Joy Olson

Buyer's Agent in 2024
Joy Olson
RE/MAX
(970) 420-3674
52 Total Sales
-
shannon Blesener
s
Seller's Agent in 2015
shannon Blesener
Sears Real Estate
(970) 405-5964
143 Total Sales
-
Martin West
M
Buyer's Agent in 2015
Martin West
West & Associates
(970) 396-9601
11 Total Sales
Map
Source: IRES MLS
MLS Number: 1011905
APN: R4338006
- 6349 Orchard Park Dr Unit 4
- 3316 Barbera St
- 6345 Chardonnay St Unit 1
- 6455 Chardonnay St Unit 1
- 3696 65th Ave
- 6612 34th St
- 3325 Grenache St
- 6625 34th St
- 3216 66th Avenue Ct
- 3208 66th Avenue Ct
- 3330 Laguna St
- 3306 Laguna St
- 3311 Sapphire Ct
- 3307 Sapphire Ct
- 3303 Sapphire Ct
- 3315 Sapphire Ct
- 3300 Sapphire Ct
- 3304 Sapphire Ct
- 3308 Sapphire Ct
- 5814 W 32nd St
