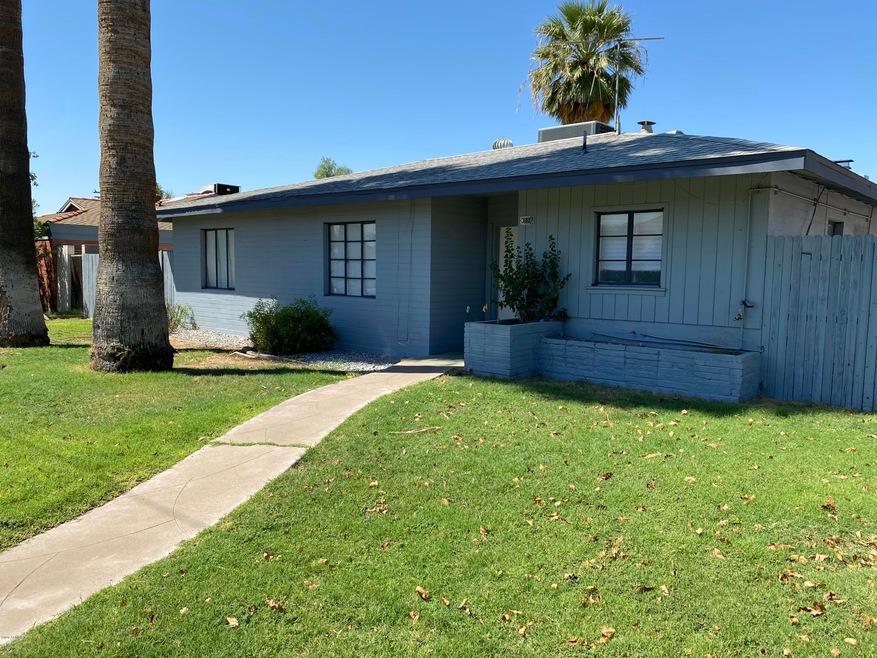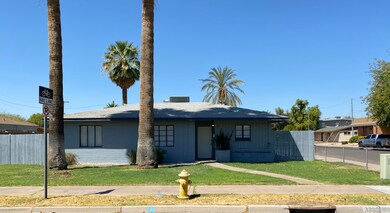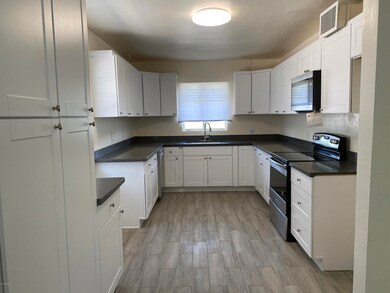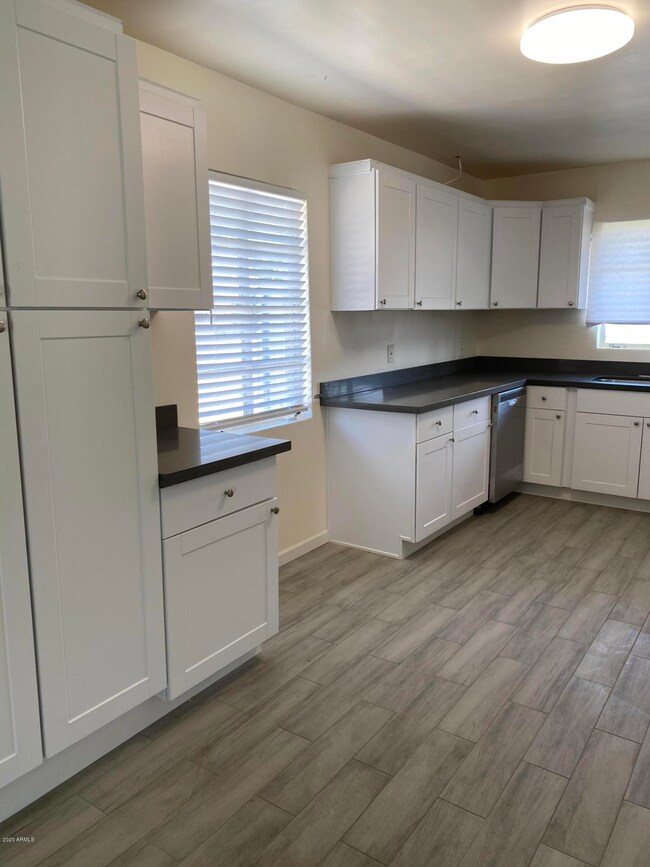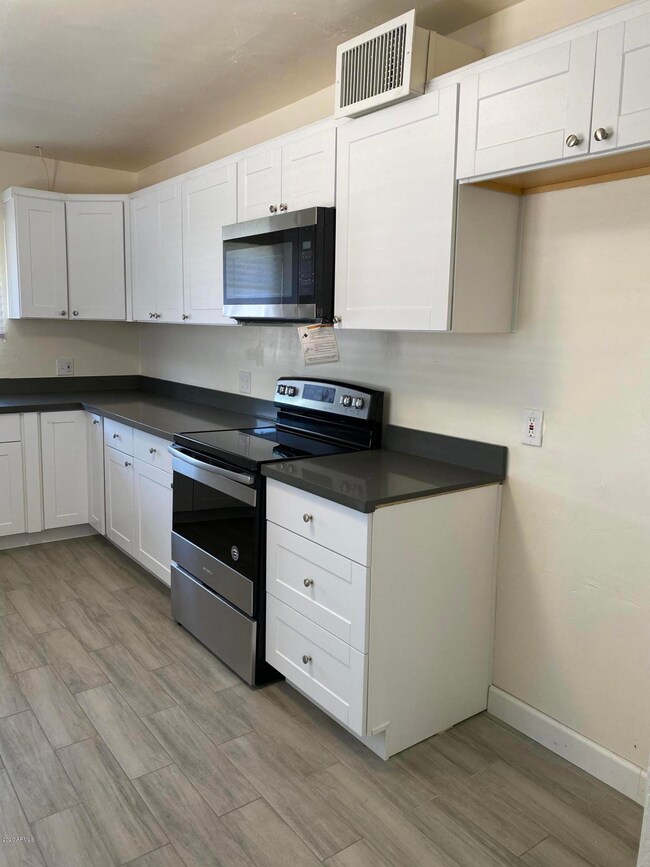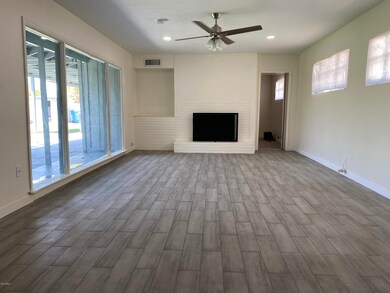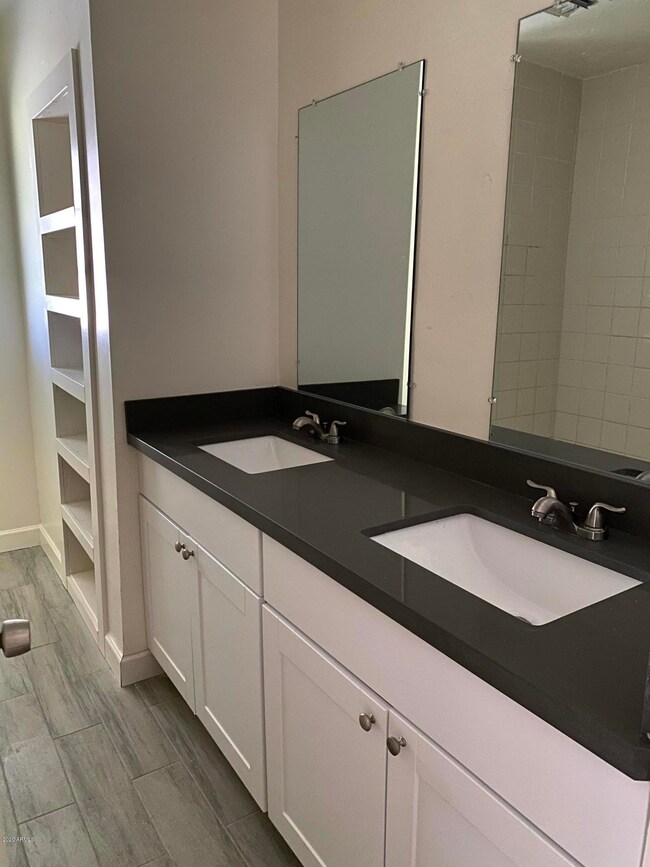
3332 N 15th Ave Phoenix, AZ 85015
Encanto NeighborhoodHighlights
- Two Primary Bathrooms
- No HOA
- Property is near a bus stop
- Phoenix Coding Academy Rated A
- Tile Flooring
- Central Air
About This Home
As of December 2023Beautiful spacious home with recent REMODEL!!! Home has 4 bedrooms, 3 bathroom with new kitchen & bathrooms cabinets, quartz counter tops, tile floor in main living area and new carpeting in the bedrooms. Home has 2 master bedrooms. This lovely single level home has grassy front yard, carport parking, and large back yard.
Last Agent to Sell the Property
Resident Realty Brokerage Phone: 602-315-4428 License #SA560484000 Listed on: 02/26/2021

Home Details
Home Type
- Single Family
Est. Annual Taxes
- $3,283
Year Built
- Built in 1949
Lot Details
- 10,189 Sq Ft Lot
- Wood Fence
- Block Wall Fence
- Chain Link Fence
- Front Yard Sprinklers
- Grass Covered Lot
Parking
- 2 Carport Spaces
Home Design
- Composition Roof
- Block Exterior
Interior Spaces
- 1,911 Sq Ft Home
- 1-Story Property
- Ceiling Fan
- Family Room with Fireplace
- Built-In Microwave
- Washer and Dryer Hookup
Flooring
- Carpet
- Tile
Bedrooms and Bathrooms
- 4 Bedrooms
- Remodeled Bathroom
- Two Primary Bathrooms
- Primary Bathroom is a Full Bathroom
- 3 Bathrooms
Location
- Property is near a bus stop
Schools
- Encanto Elementary School
- Osborn Middle School
- Central High School
Utilities
- Central Air
- Heating Available
- High Speed Internet
- Cable TV Available
Community Details
- No Home Owners Association
- Association fees include no fees
- Truman Terrace Subdivision
Listing and Financial Details
- Legal Lot and Block 8 / 2
- Assessor Parcel Number 110-27-065
Ownership History
Purchase Details
Home Financials for this Owner
Home Financials are based on the most recent Mortgage that was taken out on this home.Purchase Details
Purchase Details
Purchase Details
Purchase Details
Purchase Details
Similar Homes in Phoenix, AZ
Home Values in the Area
Average Home Value in this Area
Purchase History
| Date | Type | Sale Price | Title Company |
|---|---|---|---|
| Warranty Deed | $395,000 | First American Title Ins Co | |
| Warranty Deed | $240,000 | Empire West Title Agency Llc | |
| Interfamily Deed Transfer | -- | Empire West Title Agency Llc | |
| Interfamily Deed Transfer | -- | -- | |
| Quit Claim Deed | -- | -- | |
| Quit Claim Deed | -- | -- |
Mortgage History
| Date | Status | Loan Amount | Loan Type |
|---|---|---|---|
| Open | $375,250 | New Conventional | |
| Previous Owner | $37,000 | Unknown |
Property History
| Date | Event | Price | Change | Sq Ft Price |
|---|---|---|---|---|
| 12/27/2023 12/27/23 | Sold | $510,000 | +2.0% | $267 / Sq Ft |
| 11/21/2023 11/21/23 | Price Changed | $500,000 | -3.8% | $262 / Sq Ft |
| 11/15/2023 11/15/23 | For Sale | $520,000 | 0.0% | $272 / Sq Ft |
| 11/09/2023 11/09/23 | Pending | -- | -- | -- |
| 10/19/2023 10/19/23 | Price Changed | $520,000 | -1.0% | $272 / Sq Ft |
| 10/10/2023 10/10/23 | Price Changed | $525,000 | -4.5% | $275 / Sq Ft |
| 10/02/2023 10/02/23 | Price Changed | $549,800 | 0.0% | $288 / Sq Ft |
| 09/22/2023 09/22/23 | Price Changed | $549,900 | -4.4% | $288 / Sq Ft |
| 08/25/2023 08/25/23 | For Sale | $575,000 | +45.6% | $301 / Sq Ft |
| 04/23/2021 04/23/21 | Sold | $395,000 | +1.3% | $207 / Sq Ft |
| 03/25/2021 03/25/21 | Pending | -- | -- | -- |
| 03/19/2021 03/19/21 | Price Changed | $389,995 | -2.5% | $204 / Sq Ft |
| 02/22/2021 02/22/21 | For Sale | $399,995 | -- | $209 / Sq Ft |
Tax History Compared to Growth
Tax History
| Year | Tax Paid | Tax Assessment Tax Assessment Total Assessment is a certain percentage of the fair market value that is determined by local assessors to be the total taxable value of land and additions on the property. | Land | Improvement |
|---|---|---|---|---|
| 2025 | $1,471 | $14,361 | -- | -- |
| 2024 | $1,741 | $13,677 | -- | -- |
| 2023 | $1,741 | $19,955 | $3,990 | $15,965 |
| 2022 | $1,731 | $15,155 | $3,030 | $12,125 |
| 2021 | $3,127 | $27,960 | $5,590 | $22,370 |
| 2020 | $3,432 | $25,930 | $5,180 | $20,750 |
| 2019 | $3,283 | $23,310 | $4,660 | $18,650 |
| 2018 | $3,175 | $20,960 | $4,190 | $16,770 |
| 2017 | $2,914 | $25,920 | $5,180 | $20,740 |
| 2016 | $1,726 | $21,600 | $4,320 | $17,280 |
| 2015 | $1,604 | $20,480 | $4,090 | $16,390 |
Agents Affiliated with this Home
-
Seth Mcmanus

Seller's Agent in 2023
Seth Mcmanus
Compass
(480) 791-3638
3 in this area
48 Total Sales
-
John Fagundes

Buyer's Agent in 2023
John Fagundes
AZREAPM
(602) 320-0406
4 in this area
244 Total Sales
-
Morgan Weese
M
Buyer Co-Listing Agent in 2023
Morgan Weese
AZREAPM
(480) 310-9960
1 in this area
20 Total Sales
-
Stephanie Moser

Seller's Agent in 2021
Stephanie Moser
Resident Realty
(623) 451-6698
2 in this area
87 Total Sales
-
Gregory Moser
G
Seller Co-Listing Agent in 2021
Gregory Moser
Resident Realty
(623) 334-3744
1 in this area
2 Total Sales
Map
Source: Arizona Regional Multiple Listing Service (ARMLS)
MLS Number: 6197750
APN: 110-27-065
- 3132 N 15th Ave
- 1502 W Osborn Rd Unit west
- 1322 W Flower St
- 1333 W Osborn Rd
- 1513 W Mitchell Dr
- 1538 W Osborn Rd
- 1605 W Osborn Rd
- 1611 W Osborn Rd
- 1613 W Flower Cir N
- 1621 W Mulberry Dr
- 1507 W Whitton Ave
- 3413 N 16th Dr
- 3602 N 15th Ave
- 1107 W Osborn Rd Unit 213
- 3329 N 17th Dr
- 3630 N 15th Ave
- 3641 N 15th Ave
- 1721 W Earll Dr
- 2926 N 16th Ave
- 846 W Mitchell Dr
