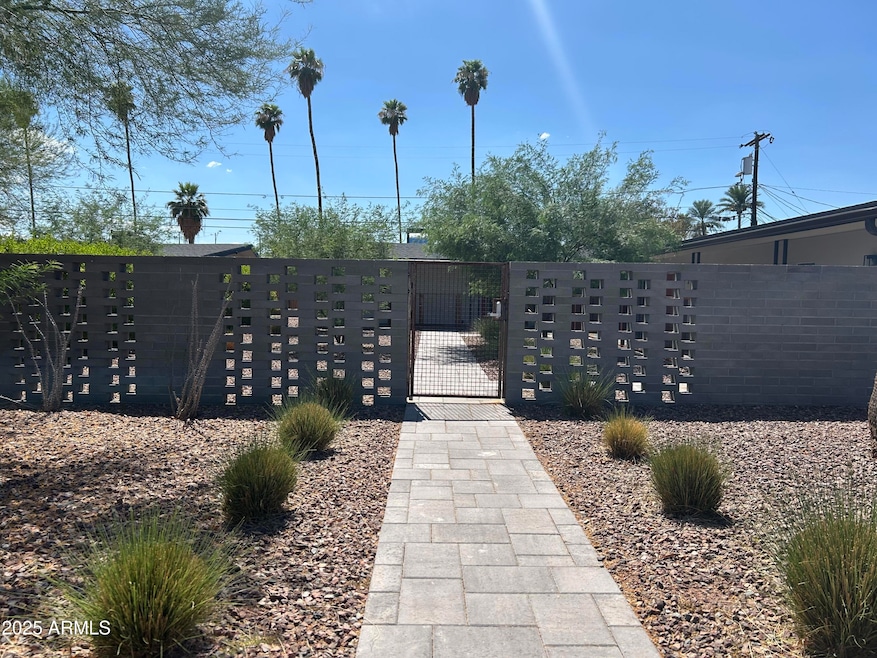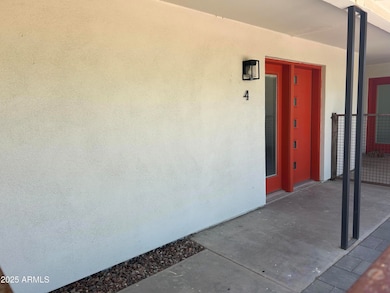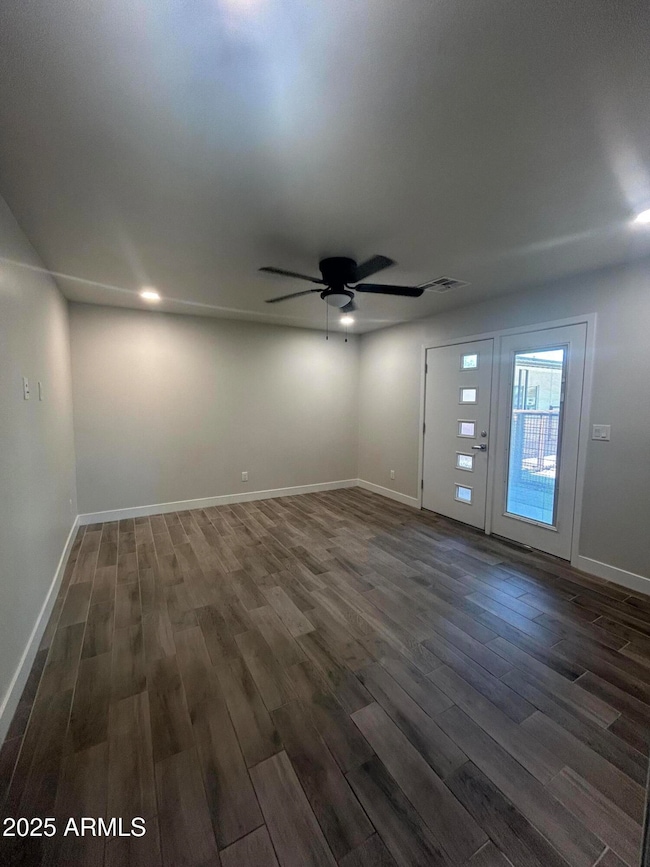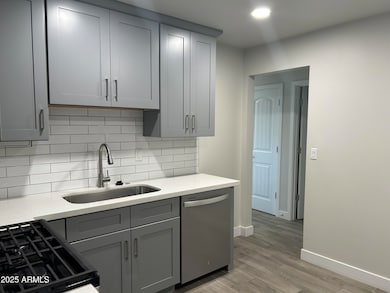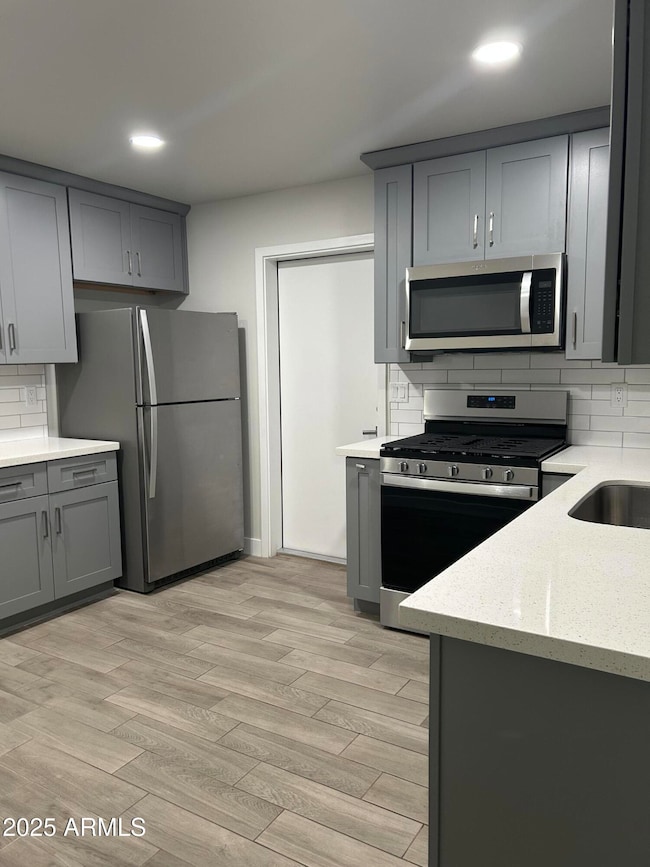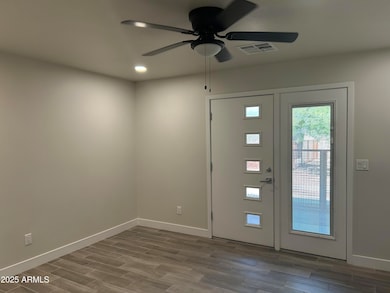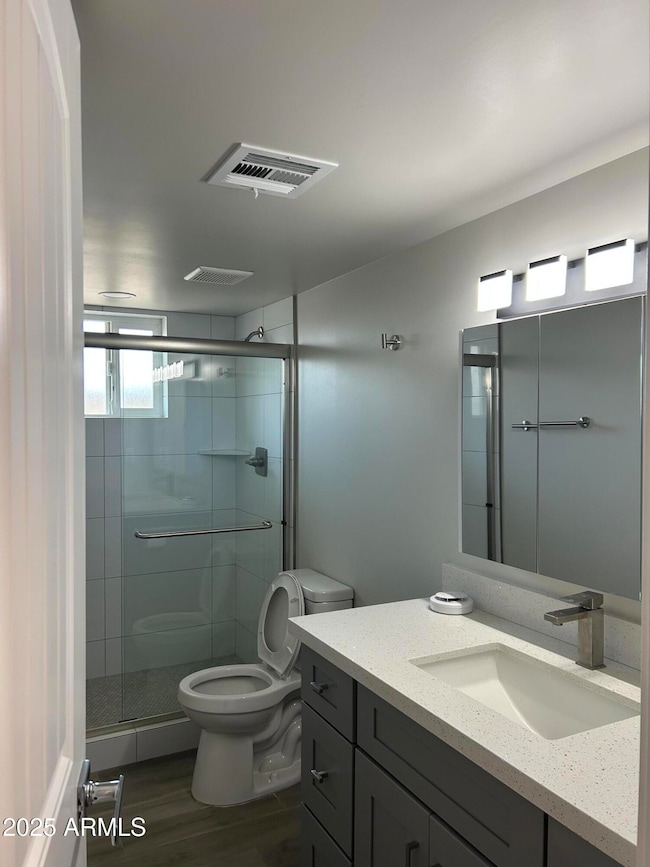3332 N 66th Place Unit 4 Scottsdale, AZ 85251
South Scottsdale NeighborhoodHighlights
- Contemporary Architecture
- Granite Countertops
- No HOA
- Tavan Elementary School Rated A
- Private Yard
- 5-minute walk to Paiute Park
About This Home
Location!!! Completely remodeled single level unit in the heart of Scottsdale, a few minutes from Scottsdale mall. No interior steps and modern fencing with an adorable entry. All of the latest finishes plus fridge, washer and dryer included. Landlord covers water, sewer and trash. The background/rental credit check is $49. Credit score 620+ is required.NO previous evictions will not be considered. There are no application fees. NO subleasing is allowed.
Condo Details
Home Type
- Condominium
Est. Annual Taxes
- $1,326
Year Built
- Built in 1958
Lot Details
- Block Wall Fence
- Private Yard
Parking
- Unassigned Parking
Home Design
- Contemporary Architecture
- Composition Roof
- Block Exterior
Interior Spaces
- 800 Sq Ft Home
- 1-Story Property
- Ceiling Fan
- Tile Flooring
Kitchen
- Built-In Microwave
- Granite Countertops
Bedrooms and Bathrooms
- 2 Bedrooms
- 1 Bathroom
Laundry
- Laundry in unit
- Dryer
- Washer
Accessible Home Design
- No Interior Steps
Schools
- Tavan Elementary School
- Ingleside Middle School
- Arcadia High School
Utilities
- Central Air
- Heating Available
- Cable TV Available
Community Details
- No Home Owners Association
- Holiday Park Subdivision
Listing and Financial Details
- Property Available on 7/3/25
- Rent includes water, sewer, garbage collection
- 12-Month Minimum Lease Term
- Tax Lot 60
- Assessor Parcel Number 130-47-104
Map
Source: Arizona Regional Multiple Listing Service (ARMLS)
MLS Number: 6888526
APN: 130-47-104
- 3331 N 66th Place
- 3314 N 68th St Unit W112
- 3314 N 68th St Unit 107
- 3314 N 68th St Unit 247W
- 3314 N 68th St Unit 204W
- 6714 E 6th St
- 3404 N Kachina Ln
- 6702 E Earll Dr Unit 1
- 3626 N Mohave Way
- 6716 E Avalon Dr
- 3635 N 68th St Unit 5
- 6834 E 4th St Unit 6
- 6834 E 4th St Unit 7
- 6805 E 2nd St Unit 4
- 6813 E Avalon Dr
- 6906 E 4th St Unit 4
- 6820 E Pinchot Ave
- 6953 E Osborn Rd Unit C
- 6953 E Osborn Rd Unit F
- 6700 E Thomas Rd Unit 71
- 3314 N 68th St Unit 127W
- 3314 N 68th St Unit 124
- 6738 E Osborn Rd Unit 1
- 3514 N Pueblo Way
- 6625-6626 E Cheery Lynn Rd
- 3313 N 68th St Unit 101
- 3313 N 68th St Unit 214E
- 3313 N 68th St Unit 139E
- 3313 N 68th St Unit 218E
- 3313 N 68th St Unit 231
- 6631 E Cheery Lynn Rd Unit 1
- 123
- 3602 N Navajo Trail
- 6505-6509 E Osborn Rd
- 3608 N Navajo Trail
- 3126 N 68th St Unit 1001
- 6833 E Osborn Rd Unit E
- 3621 N Kachina Ln
- 3501 N 64th St Unit 19
- 3108 N 68th St Unit D
