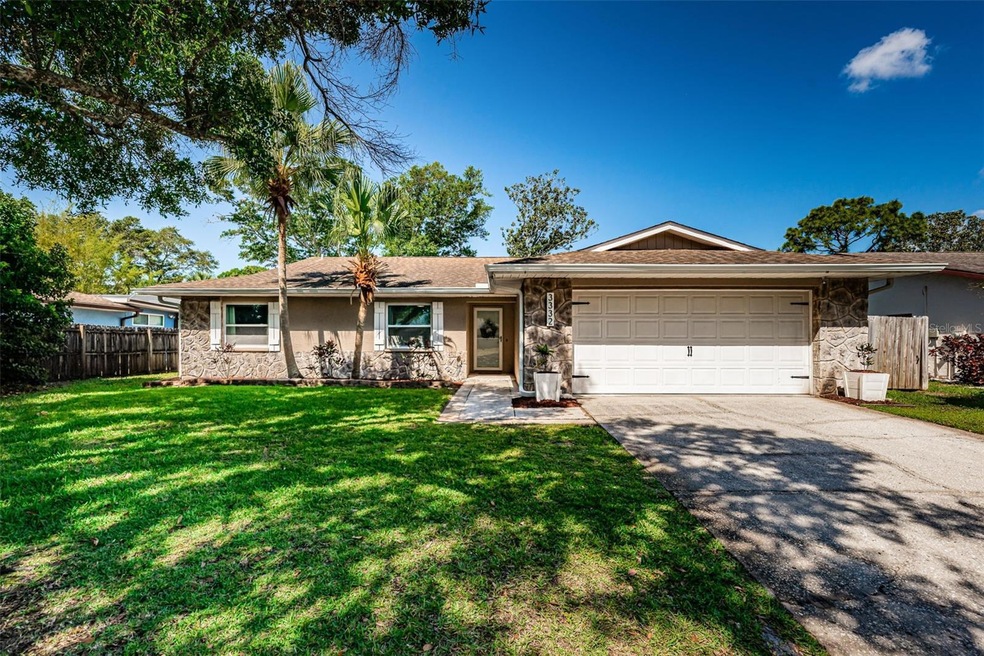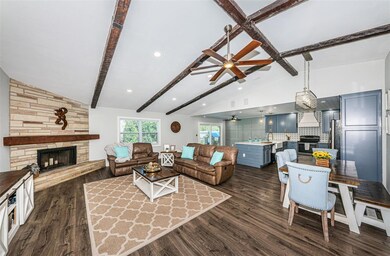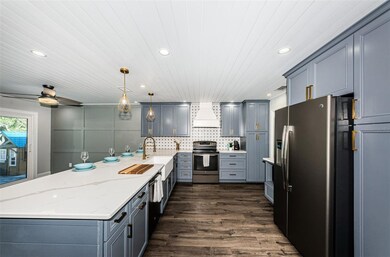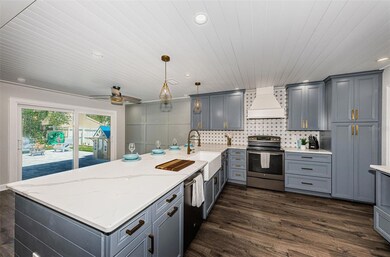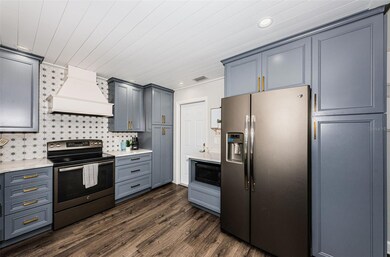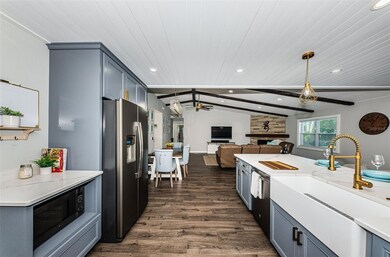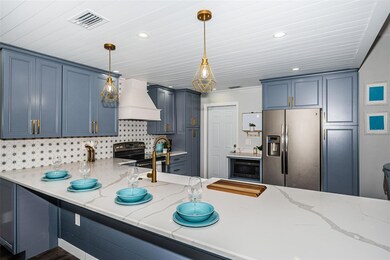
3332 Wind Chime Dr W Clearwater, FL 33761
Countryside Northridge NeighborhoodHighlights
- Heated In Ground Pool
- Vaulted Ceiling
- Stone Countertops
- Curlew Creek Elementary School Rated 10
- Great Room
- No HOA
About This Home
As of May 2023Your patience has paid off! Welcome to your move-in ready home complete with all the finishes you love on HGTV! Every room has been refinished with the most up-to-date and practical finishes! The light and bright OPEN FLOOR PLAN features a kitchen with the most popular amenities, such as SOFT-CLOSE wood shaker cabinetry, FARM SINK, QUARTZ countertops, shiplap ceiling, Newer GE appliances, and MATTE GOLD hardware! Water-resistant wood laminate flooring throughout the home, Double-paned WINDOWS, a corner wood burning FIREPLACE, and splashes of SHIPLAP and WAINSCOTING create a relaxing ambiance. The bathrooms have been fully updated with Shaker-style Cabinets and white Granite countertops. Simply Breathtaking! The upgrades don’t stop inside! Step out onto the PAVED patio and you’ll find plenty of room to entertain your family and friends around the nearly new (2020) HEATED PEBBLETEC finished FREEFORM SALTWATER POOL complete with a SUNSHELF and a Child Safety fence, for your peace of mind. The FENCED IN YARD will provide your pets plenty of room to run, too! This dream home is situated in the heart of “Countryside” just 3 blocks from the newly completed Duke Energy/Pinellas trail (72 miles long), tons of shopping/dining at Countryside Mall, great schools, and just 4 miles from two of Americas’ top-rated beaches: HONEYMOON, and CALADESI ISLANDS. Join the Countryside Country Club down the street and enjoy PICKLEBALL, TENNIS, SWIMMING, GOLF, FITNESS, and DINING with old and new friends! Hurry, this one will not last! BRAND NEW ROOF SCHEDULED FOR INSTALL 5/5/2023!
Last Agent to Sell the Property
COLDWELL BANKER REALTY License #3319120 Listed on: 04/27/2023

Home Details
Home Type
- Single Family
Est. Annual Taxes
- $3,635
Year Built
- Built in 1979
Lot Details
- 9,047 Sq Ft Lot
- Lot Dimensions are 75x123
- East Facing Home
- Irrigation
Parking
- 2 Car Attached Garage
Home Design
- Slab Foundation
- Shingle Roof
- Block Exterior
Interior Spaces
- 1,672 Sq Ft Home
- 1-Story Property
- Vaulted Ceiling
- Ceiling Fan
- Sliding Doors
- Great Room
- Family Room Off Kitchen
- Dining Room
Kitchen
- Range Hood
- <<microwave>>
- Dishwasher
- Stone Countertops
- Disposal
Flooring
- Laminate
- Ceramic Tile
Bedrooms and Bathrooms
- 3 Bedrooms
- En-Suite Bathroom
- 2 Full Bathrooms
Pool
- Heated In Ground Pool
- Saltwater Pool
- Child Gate Fence
Outdoor Features
- Exterior Lighting
- Outdoor Storage
- Rain Gutters
- Private Mailbox
Schools
- Curlew Creek Elementary School
- Safety Harbor Middle School
- Countryside High School
Utilities
- Central Heating and Cooling System
- Heat Pump System
- Vented Exhaust Fan
- Thermostat
- Phone Available
- Cable TV Available
Community Details
- No Home Owners Association
- Countryside Tr 58 Subdivision
- The community has rules related to deed restrictions
Listing and Financial Details
- Visit Down Payment Resource Website
- Tax Lot 84
- Assessor Parcel Number 17-28-16-18647-000-0840
Ownership History
Purchase Details
Home Financials for this Owner
Home Financials are based on the most recent Mortgage that was taken out on this home.Purchase Details
Home Financials for this Owner
Home Financials are based on the most recent Mortgage that was taken out on this home.Similar Homes in Clearwater, FL
Home Values in the Area
Average Home Value in this Area
Purchase History
| Date | Type | Sale Price | Title Company |
|---|---|---|---|
| Warranty Deed | $555,000 | Fidelity National Title | |
| Warranty Deed | $205,900 | Capstone Title Llc |
Mortgage History
| Date | Status | Loan Amount | Loan Type |
|---|---|---|---|
| Open | $546,000 | Construction | |
| Previous Owner | $240,000 | New Conventional | |
| Previous Owner | $199,700 | New Conventional | |
| Previous Owner | $25,000 | Credit Line Revolving |
Property History
| Date | Event | Price | Change | Sq Ft Price |
|---|---|---|---|---|
| 05/31/2023 05/31/23 | Sold | $555,000 | +0.9% | $332 / Sq Ft |
| 05/01/2023 05/01/23 | Pending | -- | -- | -- |
| 04/27/2023 04/27/23 | For Sale | $550,000 | -- | $329 / Sq Ft |
Tax History Compared to Growth
Tax History
| Year | Tax Paid | Tax Assessment Tax Assessment Total Assessment is a certain percentage of the fair market value that is determined by local assessors to be the total taxable value of land and additions on the property. | Land | Improvement |
|---|---|---|---|---|
| 2024 | $3,746 | $473,039 | $205,503 | $267,536 |
| 2023 | $3,746 | $236,646 | $0 | $0 |
| 2022 | $3,635 | $229,753 | $0 | $0 |
| 2021 | $2,899 | $184,863 | $0 | $0 |
| 2020 | $2,746 | $175,566 | $0 | $0 |
| 2019 | $2,689 | $171,619 | $0 | $0 |
| 2018 | $2,645 | $168,419 | $0 | $0 |
| 2017 | $2,522 | $164,955 | $0 | $0 |
| 2016 | $2,495 | $161,562 | $0 | $0 |
| 2015 | $3,175 | $149,976 | $0 | $0 |
| 2014 | -- | $110,507 | $0 | $0 |
Agents Affiliated with this Home
-
Patty Dykstra

Seller's Agent in 2023
Patty Dykstra
COLDWELL BANKER REALTY
(727) 483-3944
1 in this area
123 Total Sales
-
Ian Larsen
I
Buyer's Agent in 2023
Ian Larsen
LARSON BROTHERS REALTY
(407) 509-3812
1 in this area
28 Total Sales
Map
Source: Stellar MLS
MLS Number: U8197393
APN: 17-28-16-18647-000-0840
- 3357 Hunt Club Dr
- 3368 E Lake Shore Ln
- 2704 Montague Ct E
- 3242 Brushwood Ct
- 3360 Masters Dr
- 3416 Annette Ct Unit 71
- 2850 Allapattah Dr
- 2826 Rampart Cir
- 3437 Aspen Trail
- 90 Red Oak Dr
- 3237 Pine Haven Dr
- 3168 Masters Dr Unit 2
- 3180 Masters Dr
- 107 Pinebark Dr
- 211 Pinebark Dr
- 218 Red Maple Dr
- 215 Red Maple Dr
- 821 Karen St
- 3442 Beech Trail
- 3416 Fairfield Trail
