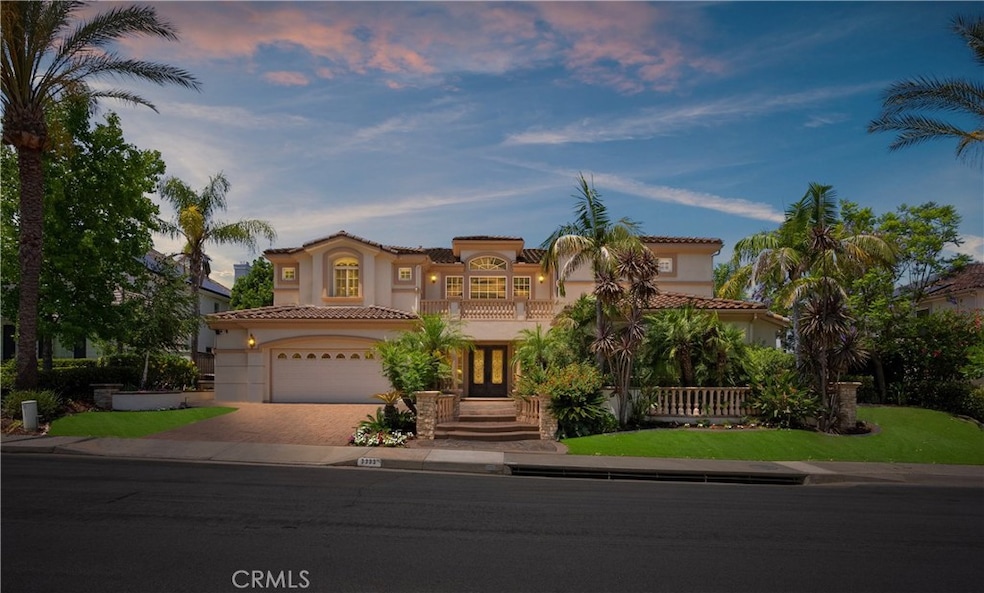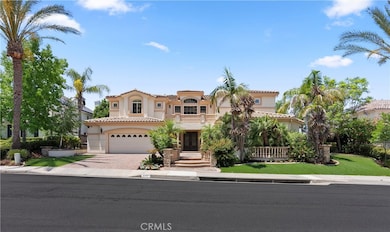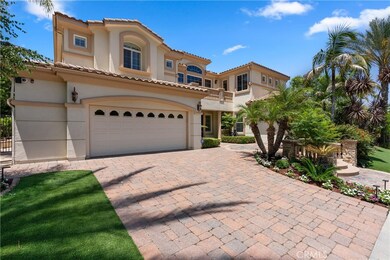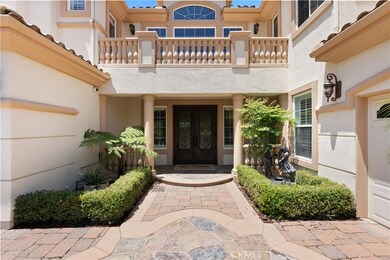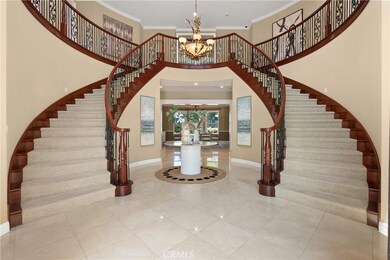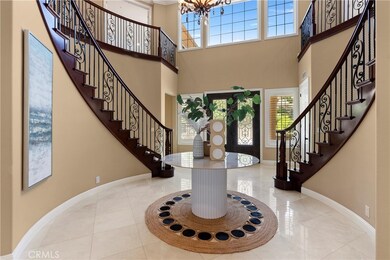
3333 Gardenia Ln Yorba Linda, CA 92886
Estimated payment $21,972/month
Highlights
- Golf Course Community
- Heated In Ground Pool
- Dual Staircase
- Lakeview Elementary School Rated A
- View of Catalina
- Fireplace in Primary Bedroom Retreat
About This Home
Luxury Executive Estate by Toll Brothers, located on the hilltop of the Yorba Linda. Largest plan in all of Vista Del Verde. It features 6 bedrooms, 6.5 bathrooms, plus a home office or den, 3-car garage. The terraced flagstone entry leads to a dramatic foyer with grand dual staircase that accents the dynamic two-story ceilings creating an impressive foyer and a truly elegant first impression. This Open Floor Concept, you will find Dining Room with full of nature lighting, An Elegant Living Room With a fireplace, A large gourmet kitchen features Top of the line stainless steel appliances, walk-in pantry, large center island and breakfast bar opens to a spacious family room that features custom built entertainment center, fireplace, perfect for entertainment and family gathering. There is one bedroom downstairs with a full bathroom perfect for guests. Plenty of upgrades throughout the house include marble flooring, crown moldings, led recessed lights, custom window treatments and luxurious chandeliers. Moving to the upstairs, you will find a super large primary suite offering an elegant retreat, featuring plush carpet flooring, spacious walk-in closet with customized shelves and cabinets and “brand-new” master bathroom with separate dual sink, soaking tub, spacious walk-in marble shower. It also has a private balcony to enjoy the panoramic city views and Disneyland Fireworks. Down the hall, you will find 4 ensuite bedrooms with own bathroom and walk-in closet. Outdoors, you will find an entertainer's paradise. Showcasing a beautiful custom stone fireplace, the slate terraced patio features an outdoor bar complete with built in barbecue, 2 gas burners, and refrigerator, sparkling saltwater pool, spa, Golf Putting green, kids’ playground and brand-new landscape lighting. Great location, close to markets and shopping centers, easy access to freeways. The home was kept in immaculate condition. Don't miss this opportunity to live in this truly exceptional Home!
Open House Schedule
-
Saturday, June 28, 20251:00 to 4:00 pm6/28/2025 1:00:00 PM +00:006/28/2025 4:00:00 PM +00:00Add to Calendar
-
Sunday, June 29, 20251:00 to 4:00 pm6/29/2025 1:00:00 PM +00:006/29/2025 4:00:00 PM +00:00Add to Calendar
Home Details
Home Type
- Single Family
Est. Annual Taxes
- $28,091
Year Built
- Built in 2002 | Remodeled
Lot Details
- 0.38 Acre Lot
- Property fronts a private road
- East Facing Home
- Masonry wall
- Fence is in good condition
- Landscaped
- Front and Back Yard Sprinklers
Parking
- 3 Car Attached Garage
- Parking Available
- Front Facing Garage
- Driveway
Property Views
- Catalina
- Panoramic
- City Lights
- Mountain
Home Design
- Turnkey
- Major Repairs Completed
- Slab Foundation
- Fire Rated Drywall
- Tile Roof
- Concrete Roof
- Pre-Cast Concrete Construction
- Flagstone
- Stucco
Interior Spaces
- 5,952 Sq Ft Home
- 2-Story Property
- Dual Staircase
- Crown Molding
- Cathedral Ceiling
- Ceiling Fan
- Recessed Lighting
- Double Pane Windows
- Shutters
- Custom Window Coverings
- Formal Entry
- Family Room with Fireplace
- Living Room with Fireplace
- Dining Room
- Den
Kitchen
- Breakfast Area or Nook
- Eat-In Kitchen
- Breakfast Bar
- Walk-In Pantry
- Double Oven
- Six Burner Stove
- Gas Cooktop
- Microwave
- Dishwasher
- Kitchen Island
- Granite Countertops
- Utility Sink
- Trash Compactor
- Disposal
Flooring
- Wood
- Carpet
- Stone
Bedrooms and Bathrooms
- 6 Bedrooms | 1 Main Level Bedroom
- Fireplace in Primary Bedroom Retreat
- Walk-In Closet
- Upgraded Bathroom
- Quartz Bathroom Countertops
- Tile Bathroom Countertop
- Dual Vanity Sinks in Primary Bathroom
- Private Water Closet
- Soaking Tub
- Walk-in Shower
- Exhaust Fan In Bathroom
Laundry
- Laundry Room
- Washer and Gas Dryer Hookup
Home Security
- Home Security System
- Intercom
- Carbon Monoxide Detectors
- Fire and Smoke Detector
- Fire Sprinkler System
Pool
- Heated In Ground Pool
- Heated Spa
- In Ground Spa
- Gas Heated Pool
Outdoor Features
- Balcony
- Covered patio or porch
- Outdoor Fireplace
- Terrace
- Exterior Lighting
Schools
- Lakeview Elementary School
- Yorba Linda Middle School
- El Dorado High School
Utilities
- Forced Air Heating and Cooling System
- Heating System Uses Natural Gas
- Natural Gas Connected
- Tankless Water Heater
- Gas Water Heater
- Cable TV Available
Listing and Financial Details
- Tax Lot 11
- Tax Tract Number 16045
- Assessor Parcel Number 32229111
- $1,278 per year additional tax assessments
- Seller Considering Concessions
Community Details
Overview
- No Home Owners Association
- Built by Toll Brothers
Recreation
- Golf Course Community
- Park
Map
Home Values in the Area
Average Home Value in this Area
Tax History
| Year | Tax Paid | Tax Assessment Tax Assessment Total Assessment is a certain percentage of the fair market value that is determined by local assessors to be the total taxable value of land and additions on the property. | Land | Improvement |
|---|---|---|---|---|
| 2024 | $28,091 | $2,533,306 | $1,378,253 | $1,155,053 |
| 2023 | $27,629 | $2,483,634 | $1,351,229 | $1,132,405 |
| 2022 | $27,395 | $2,434,936 | $1,324,735 | $1,110,201 |
| 2021 | $26,916 | $2,387,193 | $1,298,760 | $1,088,433 |
| 2020 | $26,879 | $2,362,716 | $1,285,443 | $1,077,273 |
| 2019 | $25,896 | $2,316,389 | $1,260,239 | $1,056,150 |
| 2018 | $25,570 | $2,270,970 | $1,235,528 | $1,035,442 |
| 2017 | $25,149 | $2,226,442 | $1,211,302 | $1,015,140 |
| 2016 | $24,638 | $2,182,787 | $1,187,551 | $995,236 |
| 2015 | $24,346 | $2,150,000 | $1,169,713 | $980,287 |
| 2014 | $23,076 | $2,064,118 | $1,103,167 | $960,951 |
Property History
| Date | Event | Price | Change | Sq Ft Price |
|---|---|---|---|---|
| 06/25/2025 06/25/25 | For Sale | $3,690,000 | +71.6% | $620 / Sq Ft |
| 10/27/2014 10/27/14 | Sold | $2,150,000 | -6.5% | $370 / Sq Ft |
| 09/09/2014 09/09/14 | Pending | -- | -- | -- |
| 08/26/2014 08/26/14 | For Sale | $2,300,000 | 0.0% | $396 / Sq Ft |
| 08/26/2014 08/26/14 | Pending | -- | -- | -- |
| 06/23/2014 06/23/14 | Price Changed | $2,300,000 | -4.2% | $396 / Sq Ft |
| 06/05/2014 06/05/14 | For Sale | $2,400,000 | -- | $413 / Sq Ft |
Purchase History
| Date | Type | Sale Price | Title Company |
|---|---|---|---|
| Grant Deed | $2,150,000 | Orange Coast Title | |
| Grant Deed | $1,975,000 | Fidelity National Title Co | |
| Interfamily Deed Transfer | -- | None Available | |
| Grant Deed | $1,950,000 | Security Union Title | |
| Interfamily Deed Transfer | -- | -- | |
| Grant Deed | $1,268,500 | First American Title Co |
Mortgage History
| Date | Status | Loan Amount | Loan Type |
|---|---|---|---|
| Previous Owner | $1,500,000 | New Conventional | |
| Previous Owner | $100,000 | Credit Line Revolving | |
| Previous Owner | $1,000,000 | Purchase Money Mortgage | |
| Previous Owner | $350,000 | Credit Line Revolving | |
| Previous Owner | $935,000 | Unknown | |
| Previous Owner | $77,000 | Credit Line Revolving | |
| Previous Owner | $100,000 | Credit Line Revolving | |
| Previous Owner | $937,500 | No Value Available |
Similar Homes in Yorba Linda, CA
Source: California Regional Multiple Listing Service (CRMLS)
MLS Number: TR25140137
APN: 322-291-11
- 17265 Blue Spruce Ln
- 3489 Golden Poppy Way
- 3264 Silver Maple Dr
- 17284 Coriander Ct
- 3111 Gardenia Ln
- 17286 Coriander Ct Unit 70
- 17215 Coriander Ct
- 3820 Bidwell Dr
- 3720 Lake Grove Dr Unit 25
- 16959 Lake Ridge Way Unit 209
- 16958 Lake Ridge Way
- 16901 Lake Pleasant Ln Unit 231
- 16927 Lake Ridge Way
- 3786 Lake Grove Dr
- 16950 Lake Park Way Unit 7
- 16942 Lake Park Way
- 3731 Lake Side Dr
- 16934 Lake Park Way Unit 5
- 16735 Lake Knoll Ln Unit 195
- 17953 Piazza San Carlo
