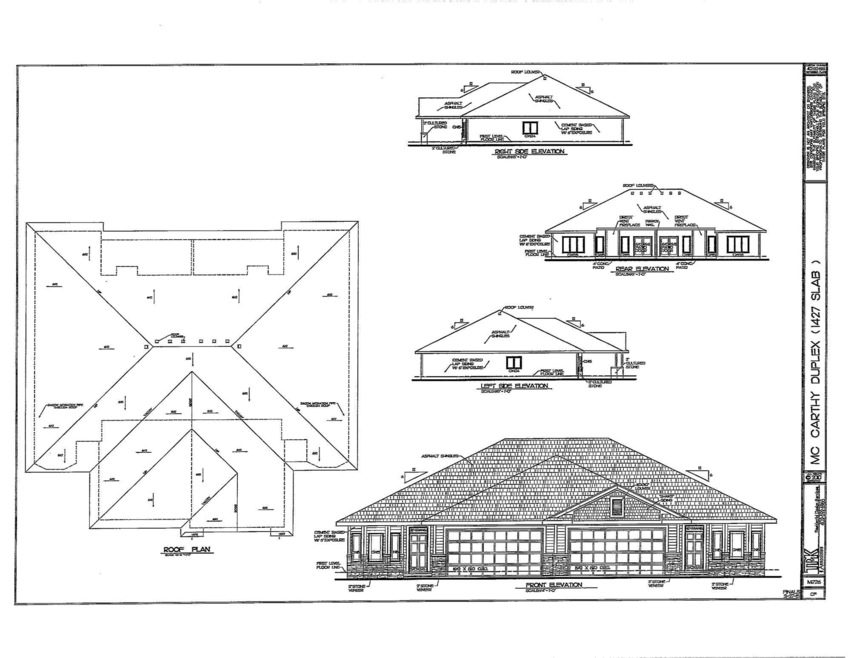
3333 Middle Ferry Rd Council Bluffs, IA 51501
Fox Run NeighborhoodEstimated Value: $313,000 - $381,000
Highlights
- Newly Remodeled
- Solid Surface Countertops
- 2 Car Attached Garage
- Cathedral Ceiling
- Fireplace
- Built-In Features
About This Home
As of December 2016Sold before Print
Last Buyer's Agent
Melinda Jensen
Heartland Properties
Property Details
Home Type
- Condominium
Est. Annual Taxes
- $4,415
Year Built
- Built in 2016 | Newly Remodeled
Lot Details
- 7,405
HOA Fees
- $150 Monthly HOA Fees
Home Design
- Slab Foundation
- Frame Construction
- Composition Roof
Interior Spaces
- 1,424 Sq Ft Home
- 1-Story Property
- Built-In Features
- Cathedral Ceiling
- Ceiling Fan
- Fireplace
- Combination Dining and Living Room
Kitchen
- Microwave
- Dishwasher
- Solid Surface Countertops
- Built-In or Custom Kitchen Cabinets
- Disposal
Bedrooms and Bathrooms
- 2 Bedrooms
- Walk-In Closet
- 2 Bathrooms
Laundry
- Laundry on main level
- Washer and Dryer Hookup
Home Security
Parking
- 2 Car Attached Garage
- Garage Door Opener
- Off-Street Parking
Schools
- Lewis Central Elementary And Middle School
- Lewis Central High School
Utilities
- Forced Air Heating and Cooling System
- Gas Available
- Gas Water Heater
- Cable TV Available
Additional Features
- Patio
- Sprinkler System
Community Details
- Fire and Smoke Detector
Ownership History
Purchase Details
Home Financials for this Owner
Home Financials are based on the most recent Mortgage that was taken out on this home.Similar Homes in the area
Home Values in the Area
Average Home Value in this Area
Purchase History
| Date | Buyer | Sale Price | Title Company |
|---|---|---|---|
| The Gary And Kathy Butterbaugh Trust | $225,000 | Clear Title & Abstract Llc |
Mortgage History
| Date | Status | Borrower | Loan Amount |
|---|---|---|---|
| Open | The Gary And Kathy Butterbaugh Trust | $120,000 |
Property History
| Date | Event | Price | Change | Sq Ft Price |
|---|---|---|---|---|
| 12/28/2016 12/28/16 | Sold | $225,000 | 0.0% | $158 / Sq Ft |
| 08/17/2016 08/17/16 | Pending | -- | -- | -- |
| 08/16/2016 08/16/16 | For Sale | $225,000 | -- | $158 / Sq Ft |
Tax History Compared to Growth
Tax History
| Year | Tax Paid | Tax Assessment Tax Assessment Total Assessment is a certain percentage of the fair market value that is determined by local assessors to be the total taxable value of land and additions on the property. | Land | Improvement |
|---|---|---|---|---|
| 2024 | $4,415 | $272,400 | $33,800 | $238,600 |
| 2023 | $4,415 | $272,400 | $33,800 | $238,600 |
| 2022 | $4,651 | $238,900 | $37,800 | $201,100 |
| 2021 | $7,095 | $238,900 | $37,800 | $201,100 |
| 2020 | $4,641 | $238,900 | $37,800 | $201,100 |
| 2019 | $4,829 | $218,500 | $34,000 | $184,500 |
| 2018 | $3,689 | $218,500 | $34,000 | $184,500 |
| 2017 | $10 | $403 | $403 | $0 |
| 2015 | $15 | $403 | $403 | $0 |
Agents Affiliated with this Home
-
John Jerkovich

Seller's Agent in 2016
John Jerkovich
Heartland Properties
(712) 388-2213
35 in this area
314 Total Sales
-
M
Buyer's Agent in 2016
Melinda Jensen
Heartland Properties
-
J
Buyer Co-Listing Agent in 2016
Jeff Fox
Heartland Properties
Map
Source: Southwest Iowa Association of Realtors®
MLS Number: 16-1656
APN: 7444-16-484-024
- 5326 Hardings Landing Rd
- 3102 Traders Pointe Rd
- 242.49 AC M L Veterans Memorial Hwy
- 94.10 ACRE M L Gifford Rd
- 3508 Stuart Blvd
- 3506 John St
- 4114 Jewell St
- 42.53 ACRE M L Veterans Memorial Hwy
- 4445 Gifford Rd
- 4220 Gifford Rd
- 84.26 Gifford Rd
- 4022 Ramelle Dr
- 69 ACRES M L Gifford Rd
- .90 ACRES Veterans Memorial Hwy
- 22.57 AC M L Richard Downing Ave
- LOT 7 Westlake Village
- 20 ACRES Richard Downing Ave
- 4508 S 12th St
- 1404 O St
- OMLB Tbd St
- 3333 Middle Ferry Rd
- 3329 Middle Ferry Rd
- 3337 Middle Ferry Rd
- 3325 Middle Ferry Rd
- 3341 Middle Ferry Rd
- 3321 Middle Ferry Rd
- 3345 Middle Ferry Rd
- 3324 Middle Ferry Rd
- 3328 Middle Ferry Rd
- 3320 Middle Ferry Rd
- 3317 Middle Ferry Rd
- 3314 Middle Ferry Rd
- 3332 Middle Ferry Rd
- 3310 Middle Ferry Rd
- 3313 Middle Ferry Rd
- 3353 Middle Ferry Rd
- 3338 Middle Ferry Rd
- 108 Crogans Way Cir
- 3309 Middle Ferry Rd
- 105 Crogans Way Cir
