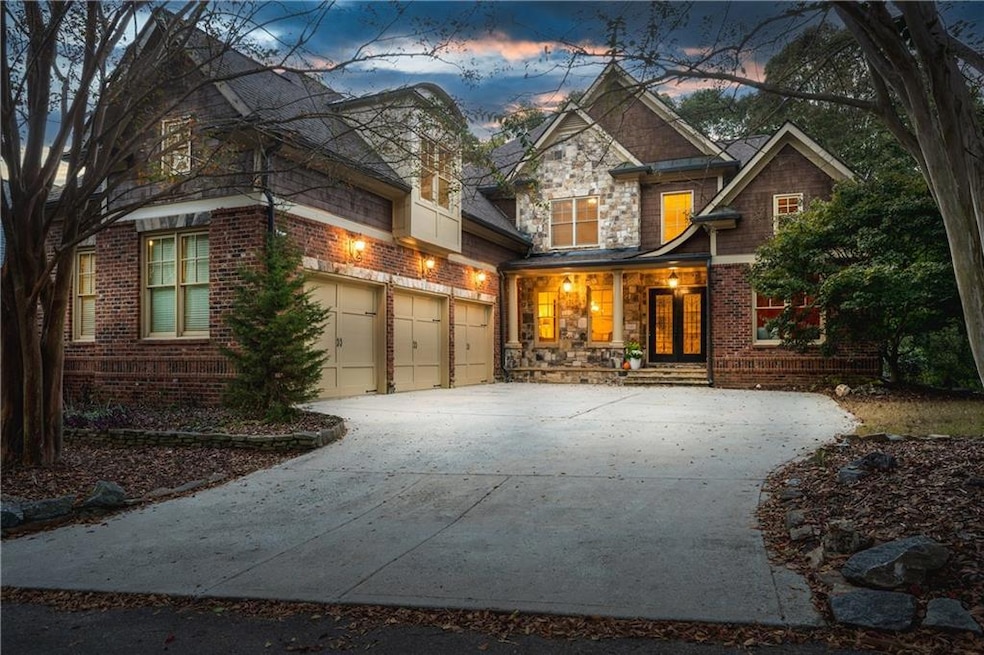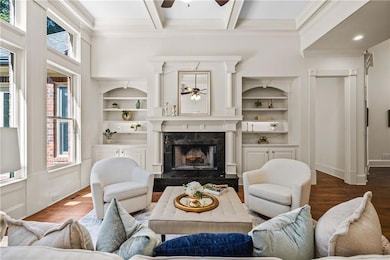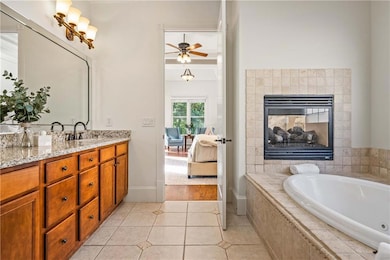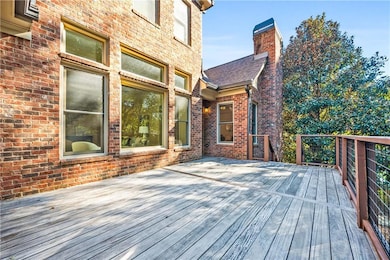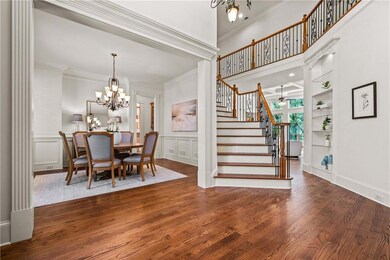3333 N Hembree Rd Marietta, GA 30062
East Cobb NeighborhoodEstimated payment $6,530/month
Highlights
- Media Room
- Sitting Area In Primary Bedroom
- Wolf Appliances
- Shallowford Falls Elementary School Rated A
- View of Trees or Woods
- Dining Room Seats More Than Twelve
About This Home
Exceptional East Cobb Luxury Less Than One Mile from Top-Rated POPE HIGH SCHOOL! Perfectly positioned in one of East Cobb’s most sought-after areas, this ALL-BRICK European-style estate blends timeless elegance with modern comfort and an abundance of space for refined living. The PRIMARY SUITE on the MAIN LEVEL with a sitting room and double sided fireplace provides a private retreat complete with a spa inspired bathroom featuring a STEAM SHOWER and a large CUSTOM CLOSET. An impressive two story foyer opens to a great room with coffered ceilings, fireplace, and a wall of windows overlooking the beautifully landscaped PRIVATE BACKYARD and expensive newer Teak deck—ideal for indoor/outdoor entertaining. The gourmet chef's kitchen showcases a WOLF STOVE, SUBZERO REFRIGERATOR, BOSCH DISHWASHER, and custom cabinetry and the OPEN FLOOR PLAN allows seamless connection to the fireside family room with a stacked stone fireplace. Just off the kitchen, the spacious MUDROOM with custom built-ins adds function and style. Upstairs includes TWO BEDROOM SUITES WITH PRIVATE BATHS, plus an ADDITIONAL BEDROOM and a FOURTH BEDROOM THE SIZE OF THE GARAGE that share a JACK-AND-JILL BATHROOM. A large BONUS ROOM offers endless possibilities for play, work, or relaxation—SO MUCH SPACE for every need! The FINISHED TERRACE LEVEL offers incredible versatility with a HOME THEATER (all existing equipment remains), RECREATION ROOM, BEDROOM, and FULL BATH. Step outside to the PATIO and LEVEL BACKYARD—ready for a pool, if desired. Don’t miss the ELEVATOR-READY SHAFT connecting all floors for future convenience. Additional highlights include a 3-CAR SIDE-ENTRY GARAGE, MAIN-LEVEL OFFICE/LIBRARY, 4 HVAC SYSTEMS, IRRIGATION SYSTEM, BUTLER'S PANTRY & WETBAR with ICEMAKER, and DOUBLE IRON FRONT DOORS—all contributing to the home’s IMPECCABLE CURB APPEAL. Residents also enjoy optional membership at nearby POST OAK RECREATION ASSOCIATION for swim, tennis, playground, and social events. Experience the best of EAST COBB LUXURY LIVING—where SPACE, SOPHISTICATION, and a PREMIER SCHOOL DISTRICT combine to create the ultimate lifestyle.
Listing Agent
Atlanta Fine Homes Sotheby's International License #164983 Listed on: 10/22/2025

Home Details
Home Type
- Single Family
Est. Annual Taxes
- $3,902
Year Built
- Built in 2005
Lot Details
- 0.46 Acre Lot
- Property fronts a county road
- Private Entrance
- Landscaped
- Level Lot
- Irrigation Equipment
- Front and Back Yard Sprinklers
- Private Yard
Parking
- 3 Car Attached Garage
- Parking Accessed On Kitchen Level
- Side Facing Garage
- Driveway Level
Home Design
- Traditional Architecture
- Slab Foundation
- Composition Roof
- Four Sided Brick Exterior Elevation
Interior Spaces
- 2-Story Property
- Wet Bar
- Rear Stairs
- Home Theater Equipment
- Bookcases
- Dry Bar
- Crown Molding
- Tray Ceiling
- Cathedral Ceiling
- Gas Log Fireplace
- Double Pane Windows
- Mud Room
- Two Story Entrance Foyer
- Living Room with Fireplace
- Dining Room Seats More Than Twelve
- Breakfast Room
- Formal Dining Room
- Media Room
- Home Office
- Bonus Room
- Game Room
- Workshop
- Keeping Room with Fireplace
- 3 Fireplaces
- Views of Woods
Kitchen
- Open to Family Room
- Walk-In Pantry
- Double Oven
- Gas Range
- Range Hood
- Microwave
- Bosch Dishwasher
- Dishwasher
- Wolf Appliances
- Stone Countertops
- Wood Stained Kitchen Cabinets
- Disposal
Flooring
- Wood
- Tile
Bedrooms and Bathrooms
- Sitting Area In Primary Bedroom
- Oversized primary bedroom
- 6 Bedrooms | 1 Primary Bedroom on Main
- Walk-In Closet
- Dual Vanity Sinks in Primary Bathroom
- Separate Shower in Primary Bathroom
- Soaking Tub
- Steam Shower
Laundry
- Laundry Room
- Laundry on main level
- Sink Near Laundry
- Electric Dryer Hookup
Finished Basement
- Walk-Out Basement
- Basement Fills Entire Space Under The House
- Finished Basement Bathroom
- Natural lighting in basement
Outdoor Features
- Deck
- Patio
- Outdoor Storage
- Front Porch
Location
- Property is near schools
Schools
- Shallowford Falls Elementary School
- Hightower Trail Middle School
- Pope High School
Utilities
- Forced Air Zoned Heating and Cooling System
- Heating System Uses Natural Gas
- Underground Utilities
- 220 Volts
- 110 Volts
- Phone Available
- Cable TV Available
Community Details
- Property has a Home Owners Association
- North Hembree Manor Subdivision
Listing and Financial Details
- Tax Lot 3
- Assessor Parcel Number 16040200660
Map
Home Values in the Area
Average Home Value in this Area
Tax History
| Year | Tax Paid | Tax Assessment Tax Assessment Total Assessment is a certain percentage of the fair market value that is determined by local assessors to be the total taxable value of land and additions on the property. | Land | Improvement |
|---|---|---|---|---|
| 2025 | $3,902 | $435,784 | $99,204 | $336,580 |
| 2024 | $3,911 | $435,784 | $99,204 | $336,580 |
| 2023 | $3,561 | $387,652 | $92,120 | $295,532 |
| 2022 | $3,584 | $326,600 | $69,092 | $257,508 |
| 2021 | $3,584 | $326,600 | $69,092 | $257,508 |
| 2020 | $3,277 | $293,552 | $54,916 | $238,636 |
| 2019 | $3,277 | $293,552 | $54,916 | $238,636 |
| 2018 | $8,636 | $293,552 | $54,916 | $238,636 |
| 2017 | $7,928 | $284,696 | $46,060 | $238,636 |
| 2016 | $7,929 | $284,696 | $46,060 | $238,636 |
| 2015 | $7,801 | $273,628 | $38,972 | $234,656 |
| 2014 | $7,283 | $253,956 | $0 | $0 |
Property History
| Date | Event | Price | List to Sale | Price per Sq Ft |
|---|---|---|---|---|
| 10/31/2025 10/31/25 | Pending | -- | -- | -- |
| 10/22/2025 10/22/25 | For Sale | $1,175,000 | -- | $154 / Sq Ft |
Purchase History
| Date | Type | Sale Price | Title Company |
|---|---|---|---|
| Quit Claim Deed | -- | None Listed On Document | |
| Deed | $800,000 | -- |
Mortgage History
| Date | Status | Loan Amount | Loan Type |
|---|---|---|---|
| Previous Owner | $79,200 | New Conventional |
Source: First Multiple Listing Service (FMLS)
MLS Number: 7667513
APN: 16-0402-0-066-0
- 3222 Bluff Rd
- 3701 Shallowford Rd
- 3605 Shallowford Rd
- 3447 Dry Creek Rd
- 3262 Carriage Way
- 3148 Cherbourg Ct
- 4149 Barberry Dr NE
- 3601 Cherbourg Way
- 3968 Rock Mill Dr
- 2961 Connie St
- 3623 Summerford Way
- 4150 Chimney Heights NE
- 3741 Northpoint Dr
- 4146 Chimney Lake Dr NE
- 3523 Liberty Ridge Trail
- 3503 Liberty Ridge Trail
- 3312 Winter Wood Ct
- 2872 Suffolk Ct
