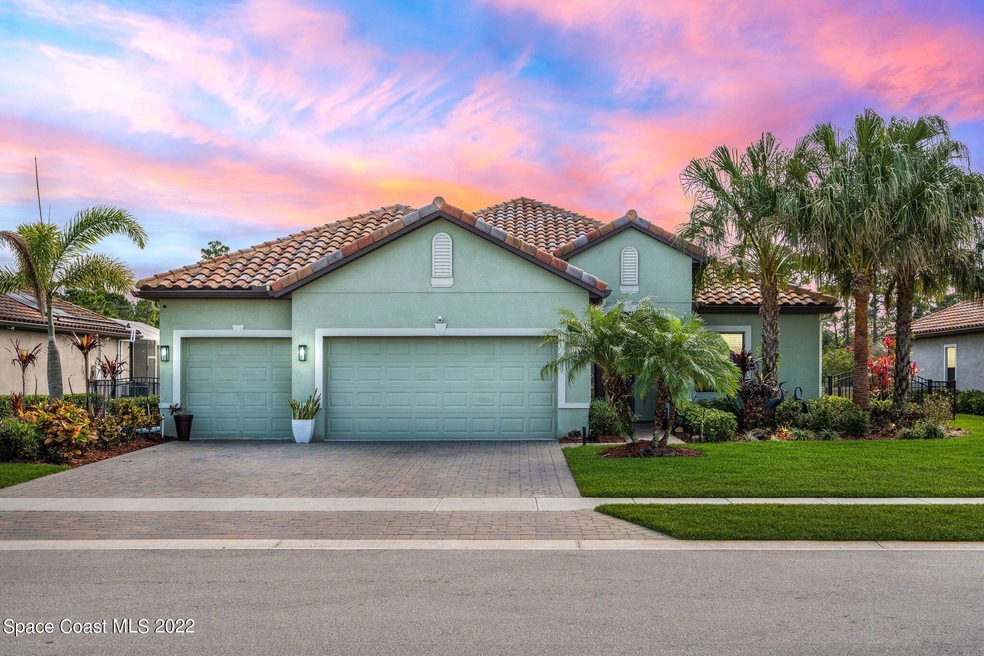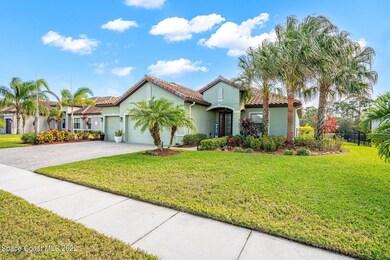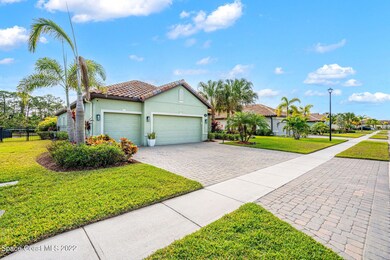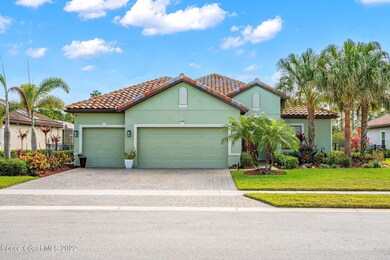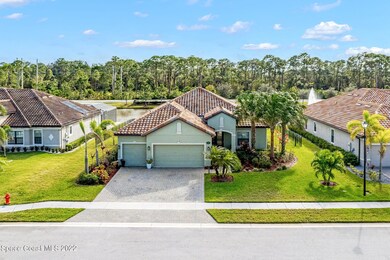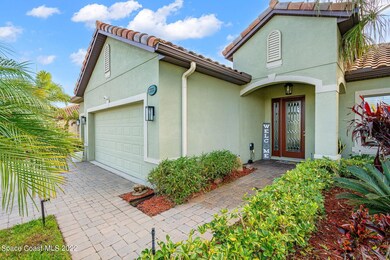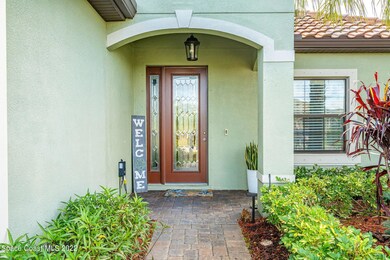
3333 Rushing Waters Dr West Melbourne, FL 32904
Highlights
- Lake Front
- Fitness Center
- Home fronts a pond
- Melbourne Senior High School Rated A-
- Private Pool
- Clubhouse
About This Home
As of February 2023Beautiful 4 bedroom, 3 bathroom Pool home located in the desired Sawgrass Lakes Estates community. A crystalline glass door leads you into stunning simulation wood tile flooring and into a beautiful granite kitchen boasting upgraded 42'' upper cabinets, crown molding, updated backsplash, and stainless steel appliances. Comfortable, peaceful living as you relax by the sparkling NEW pool and listing to birds on the community pond. Take the stress of the day away and retreat to the spacious primary suite or watch the games in the oversized family room. Room for everyone with 3 secondary bedrooms additional living room and dining room. An extended brick paver driveway, storm shutters and so much more, this home will be your last stop!
Last Agent to Sell the Property
Jennifer Peters
Keller Williams Realty Brevard Listed on: 01/08/2023
Last Buyer's Agent
Non-Member Non-Member Out Of Area
Non-MLS or Out of Area License #nonmls
Home Details
Home Type
- Single Family
Est. Annual Taxes
- $4,493
Year Built
- Built in 2017
Lot Details
- 0.25 Acre Lot
- Home fronts a pond
- Lake Front
- North Facing Home
- Front and Back Yard Sprinklers
HOA Fees
- $130 Monthly HOA Fees
Parking
- 3 Car Attached Garage
Property Views
- Lake
- Pond
Home Design
- Tile Roof
- Concrete Siding
- Block Exterior
- Asphalt
- Stucco
Interior Spaces
- 2,395 Sq Ft Home
- 1-Story Property
- Family Room
- Living Room
- Dining Room
- Security Gate
- Laundry Room
Kitchen
- Breakfast Area or Nook
- Breakfast Bar
- Electric Range
- Microwave
- Dishwasher
- Disposal
Flooring
- Carpet
- Tile
Bedrooms and Bathrooms
- 4 Bedrooms
- Split Bedroom Floorplan
- Dual Closets
- Walk-In Closet
- 3 Full Bathrooms
- Separate Shower in Primary Bathroom
Outdoor Features
- Private Pool
- Porch
Schools
- Meadowlane Elementary School
- Central Middle School
- Melbourne High School
Utilities
- Central Heating and Cooling System
- Well
- Electric Water Heater
- Cable TV Available
Listing and Financial Details
- Assessor Parcel Number 28-36-13-53-00000.0-0120.00
Community Details
Overview
- Sawgrass Lakes Phase Two B2 Association
- Sawgrass Lakes Subdivision
- Maintained Community
Amenities
- Clubhouse
Recreation
- Tennis Courts
- Community Playground
- Fitness Center
- Community Pool
- Jogging Path
Ownership History
Purchase Details
Home Financials for this Owner
Home Financials are based on the most recent Mortgage that was taken out on this home.Purchase Details
Home Financials for this Owner
Home Financials are based on the most recent Mortgage that was taken out on this home.Similar Homes in the area
Home Values in the Area
Average Home Value in this Area
Purchase History
| Date | Type | Sale Price | Title Company |
|---|---|---|---|
| Warranty Deed | $672,500 | Countdown Title | |
| Special Warranty Deed | $409,000 | Dhi Title Of Florida Inc |
Mortgage History
| Date | Status | Loan Amount | Loan Type |
|---|---|---|---|
| Open | $696,710 | VA | |
| Previous Owner | $412,435 | VA | |
| Previous Owner | $422,497 | VA |
Property History
| Date | Event | Price | Change | Sq Ft Price |
|---|---|---|---|---|
| 02/24/2023 02/24/23 | Sold | $672,500 | +3.5% | $281 / Sq Ft |
| 01/17/2023 01/17/23 | Pending | -- | -- | -- |
| 01/08/2023 01/08/23 | For Sale | $650,000 | +58.8% | $271 / Sq Ft |
| 09/19/2018 09/19/18 | Sold | $409,250 | -9.3% | $170 / Sq Ft |
| 08/20/2018 08/20/18 | Pending | -- | -- | -- |
| 08/16/2018 08/16/18 | Price Changed | $451,095 | +9.7% | $187 / Sq Ft |
| 07/05/2018 07/05/18 | Price Changed | $411,095 | -8.9% | $170 / Sq Ft |
| 07/01/2018 07/01/18 | Price Changed | $451,095 | +2.9% | $187 / Sq Ft |
| 06/07/2018 06/07/18 | Price Changed | $438,345 | 0.0% | $182 / Sq Ft |
| 06/07/2018 06/07/18 | For Sale | $438,345 | +2.0% | $182 / Sq Ft |
| 05/14/2018 05/14/18 | Pending | -- | -- | -- |
| 02/20/2018 02/20/18 | Price Changed | $429,900 | -4.6% | $178 / Sq Ft |
| 01/25/2018 01/25/18 | For Sale | $450,595 | -- | $187 / Sq Ft |
Tax History Compared to Growth
Tax History
| Year | Tax Paid | Tax Assessment Tax Assessment Total Assessment is a certain percentage of the fair market value that is determined by local assessors to be the total taxable value of land and additions on the property. | Land | Improvement |
|---|---|---|---|---|
| 2023 | $4,802 | $365,230 | $0 | $0 |
| 2022 | $4,493 | $354,600 | $0 | $0 |
| 2021 | $4,750 | $344,280 | $0 | $0 |
| 2020 | $4,714 | $339,530 | $63,000 | $276,530 |
| 2019 | $4,870 | $340,530 | $63,000 | $277,530 |
| 2018 | $5,352 | $327,860 | $57,750 | $270,110 |
| 2017 | $749 | $47,500 | $47,500 | $0 |
Agents Affiliated with this Home
-
J
Seller's Agent in 2023
Jennifer Peters
Keller Williams Realty Brevard
-
N
Buyer's Agent in 2023
Non-Member Non-Member Out Of Area
Non-MLS or Out of Area
-
Liz Boley

Seller's Agent in 2018
Liz Boley
EXP Realty, LLC
(321) 471-5485
185 in this area
5,931 Total Sales
-
D
Buyer's Agent in 2018
David White
Britton Group, Inc.
Map
Source: Space Coast MLS (Space Coast Association of REALTORS®)
MLS Number: 953903
APN: 28-36-13-53-00000.0-0120.00
- 3545 Carriage Gate Dr
- 3145 Ellis Dr
- 0000 Carriage Gate Dr
- 3265 Viridian Cir
- 3220 Viridian Cir
- 3420 Viridian Cir
- 3430 Viridian Cir
- 3440 Viridian Cir
- 3450 Viridian Cir
- 3310 Viridian Cir
- 3330 Viridian Cir
- 993 Musgrass Cir
- 3350 Viridian Cir
- 3833 Peacock Dr
- 3105 Hield Rd
- 860 Fiddleleaf Cir
- 889 Fiddleleaf Cir
- 3815 Peacock Dr
- 3741 Peacock Dr
- 3265 Burdock Ave
