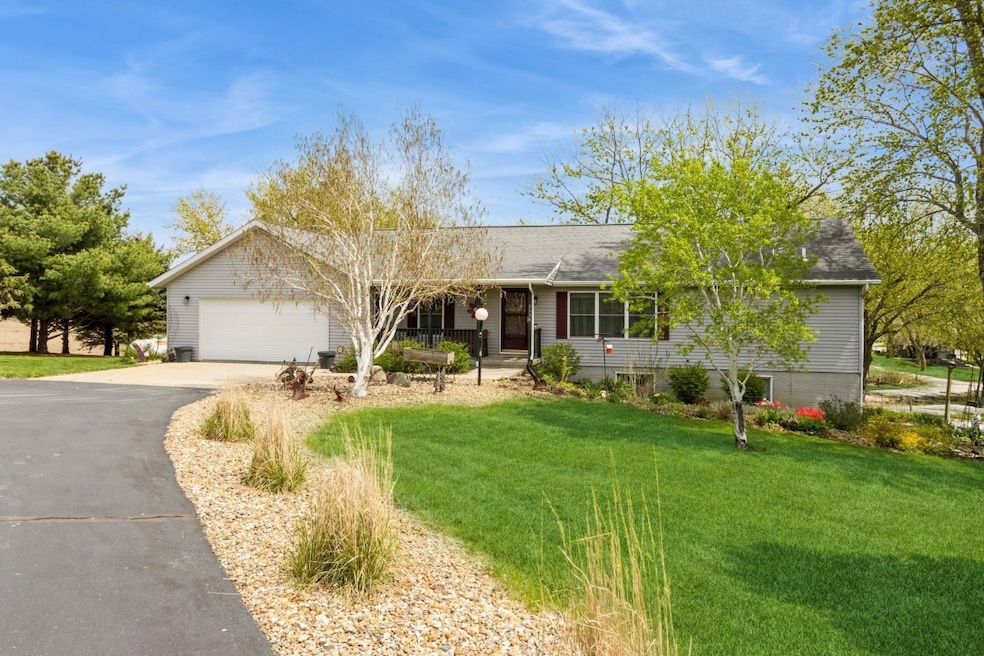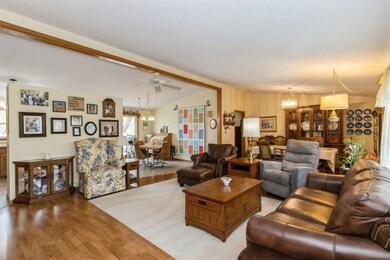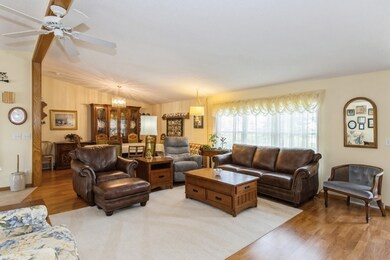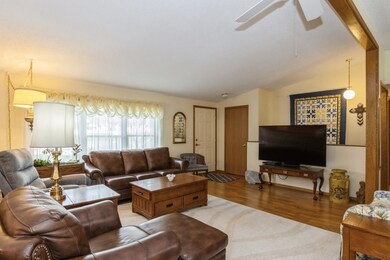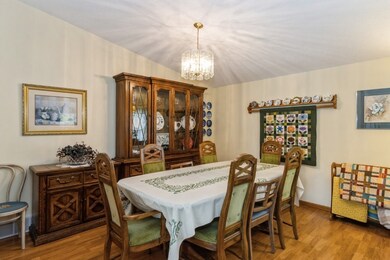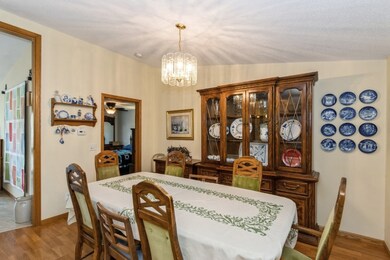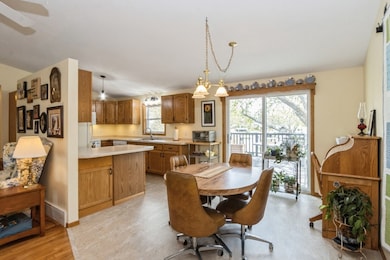
$325,000
- 3 Beds
- 2 Baths
- 1,600 Sq Ft
- 513 N Nemora Ave
- Oxford, IA
This meticulously maintained home is perched on a hilltop cul-de-sac, the property offers peaceful views of open fields looking out across a valley. The location is both scenic and serene, yet close to everything. The functional layout includes three nice-sized bedrooms, two full baths, and a welcoming, open-concept kitchen, dining, and living space that makes everyday living and entertaining
Thuy Nguyen Keller Williams Legacy Group
