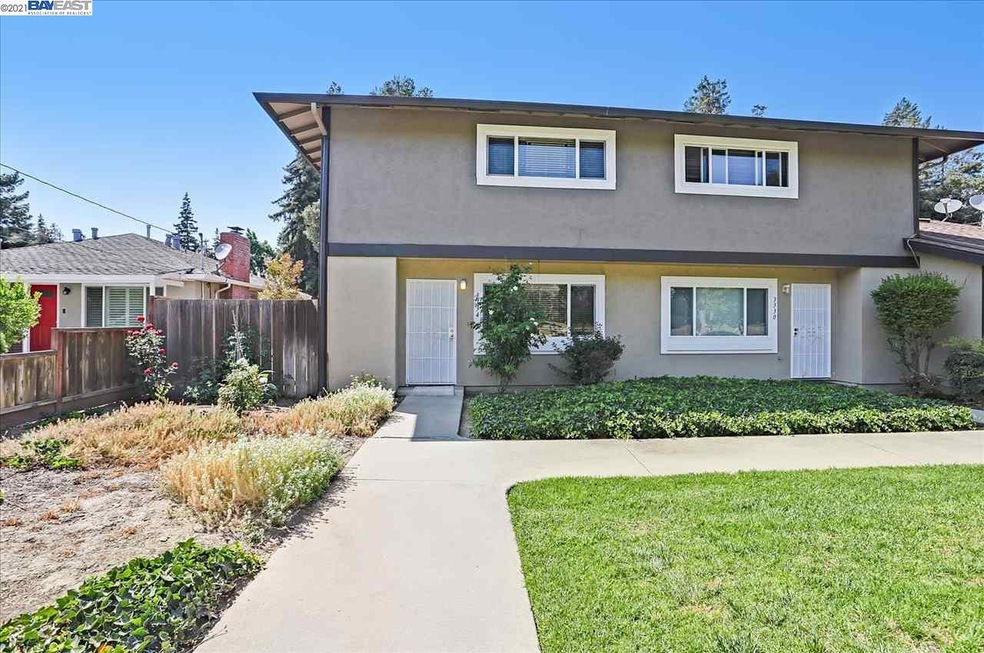
3334 Owen Common Fremont, CA 94536
Centerville District NeighborhoodEstimated Value: $816,000 - $928,000
Highlights
- Updated Kitchen
- Contemporary Architecture
- Stone Countertops
- Parkmont Elementary School Rated A
- Corner Lot
- Tile Flooring
About This Home
As of August 2021Exceptional Parkmont End Unit Town Home tastefully updated 2-story home has a nice and practical open floor plan with Laminate flooring, upgraded kitchen, Granite Countertop, Soft Closure Cabinets, Tile flooring, freshly painted interiors and Exteriors, Dual Pane Windows, Indoor Laundry, Upgraded Baths, Spacious bedrooms, Private low maintenance backyard. with additional storage room. Two assigned parking spaces that are conveniently located behind the home. Close to Elementary, Middle and High schools. Close to Park, shopping, restaurants, and Hospitals and great commute access. Open House on 7/17 & 7/18 from 1 to 4PM.
Last Agent to Sell the Property
Hemalatha Shankar
License #01395758 Listed on: 07/10/2021
Last Buyer's Agent
Hemalatha Shankar
License #01395758 Listed on: 07/10/2021
Townhouse Details
Home Type
- Townhome
Est. Annual Taxes
- $10,274
Year Built
- Built in 1971
Lot Details
- 860 Sq Ft Lot
- Back Yard
HOA Fees
- $285 Monthly HOA Fees
Parking
- Carport
Home Design
- Contemporary Architecture
- Shingle Roof
- Stucco
Interior Spaces
- 2-Story Property
- Dining Area
Kitchen
- Updated Kitchen
- Electric Cooktop
- Microwave
- Dishwasher
- Stone Countertops
- Disposal
Flooring
- Carpet
- Laminate
- Tile
Bedrooms and Bathrooms
- 3 Bedrooms
Laundry
- Laundry in unit
- Dryer
- Washer
- 220 Volts In Laundry
Home Security
Utilities
- No Cooling
- Forced Air Heating System
- Electricity To Lot Line
- Gas Water Heater
Listing and Financial Details
- Assessor Parcel Number 501150868
Community Details
Overview
- Association fees include common area maintenance, exterior maintenance, water/sewer
- 235 Units
- Parkmont Village Green Association, Phone Number (925) 249-8800
- Parkmont Subdivision
- Greenbelt
Security
- Carbon Monoxide Detectors
- Fire and Smoke Detector
Ownership History
Purchase Details
Home Financials for this Owner
Home Financials are based on the most recent Mortgage that was taken out on this home.Purchase Details
Home Financials for this Owner
Home Financials are based on the most recent Mortgage that was taken out on this home.Purchase Details
Purchase Details
Similar Homes in Fremont, CA
Home Values in the Area
Average Home Value in this Area
Purchase History
| Date | Buyer | Sale Price | Title Company |
|---|---|---|---|
| Ramalekshmi Sujay Arunachalampillay | $815,000 | Chicago Title Company | |
| Venkataramanujam Ramesh | $454,000 | Chicago Title Company | |
| Stouffer Dana M | -- | -- | |
| Stouffer Dana M | -- | -- |
Mortgage History
| Date | Status | Borrower | Loan Amount |
|---|---|---|---|
| Open | Ramalekshmi Sujay Arunachalampillay | $729,000 | |
| Previous Owner | Venkataramanujam Ramesh | $362,960 |
Property History
| Date | Event | Price | Change | Sq Ft Price |
|---|---|---|---|---|
| 02/04/2025 02/04/25 | Off Market | $815,000 | -- | -- |
| 08/17/2021 08/17/21 | Sold | $815,000 | +8.7% | $698 / Sq Ft |
| 07/20/2021 07/20/21 | Pending | -- | -- | -- |
| 07/10/2021 07/10/21 | For Sale | $749,999 | -- | $642 / Sq Ft |
Tax History Compared to Growth
Tax History
| Year | Tax Paid | Tax Assessment Tax Assessment Total Assessment is a certain percentage of the fair market value that is determined by local assessors to be the total taxable value of land and additions on the property. | Land | Improvement |
|---|---|---|---|---|
| 2024 | $10,274 | $840,925 | $254,377 | $593,548 |
| 2023 | $10,002 | $831,300 | $249,390 | $581,910 |
| 2022 | $9,876 | $808,000 | $244,500 | $570,500 |
| 2021 | $6,378 | $504,075 | $151,222 | $352,853 |
| 2020 | $6,360 | $498,908 | $149,672 | $349,236 |
| 2019 | $6,289 | $489,130 | $146,739 | $342,391 |
| 2018 | $6,167 | $479,541 | $143,862 | $335,679 |
| 2017 | $6,014 | $470,138 | $141,041 | $329,097 |
| 2016 | $5,908 | $460,923 | $138,277 | $322,646 |
| 2015 | $1,085 | $50,388 | $12,648 | $37,740 |
| 2014 | $1,064 | $49,401 | $12,400 | $37,001 |
Agents Affiliated with this Home
-
H
Seller's Agent in 2021
Hemalatha Shankar
Map
Source: Bay East Association of REALTORS®
MLS Number: 40958237
APN: 501-1508-068-00
- 3570 Dalton Common
- 38030 Dundee Common
- 38060 Buxton Common
- 38043 Buxton Common
- 38228 Paseo Padre Pkwy Unit 24
- 38228 Paseo Padre Pkwy Unit 9
- 38287 Parkmont Dr
- 37993 Ponderosa Terrace
- 38239 Fremont Blvd
- 3101 Dunsanay Ct
- 38500 Paseo Padre Pkwy Unit 102
- 38500 Paseo Padre Pkwy Unit 215
- 38500 Paseo Padre Pkwy Unit 306
- 38411 Dennis Ct
- 2755 Country Dr Unit 140
- 2755 Country Dr Unit 233
- 4118 Norris Rd
- 2579 Bishop Ave
- 38061 Inez Ave
- 3552 Peralta Blvd
- 3334 Owen Common
- 3330 Owen Common
- 3326 Owen Common
- 3527 Eggers Dr
- 3322 Owen Common
- 3318 Owen Common
- 3535 Eggers Dr
- 3501 Dalton Common
- 3352 Howard Common
- 3348 Howard Common
- 3310 Owen Common
- 3344 Howard Common
- 3551 Eggers Dr
- 3503 Dalton Common
- 3306 Owen Common
- 3505 Dalton Common
- 3340 Howard Common
- 3336 Howard Common
- 3302 Owen Common
- 3332 Howard Common
