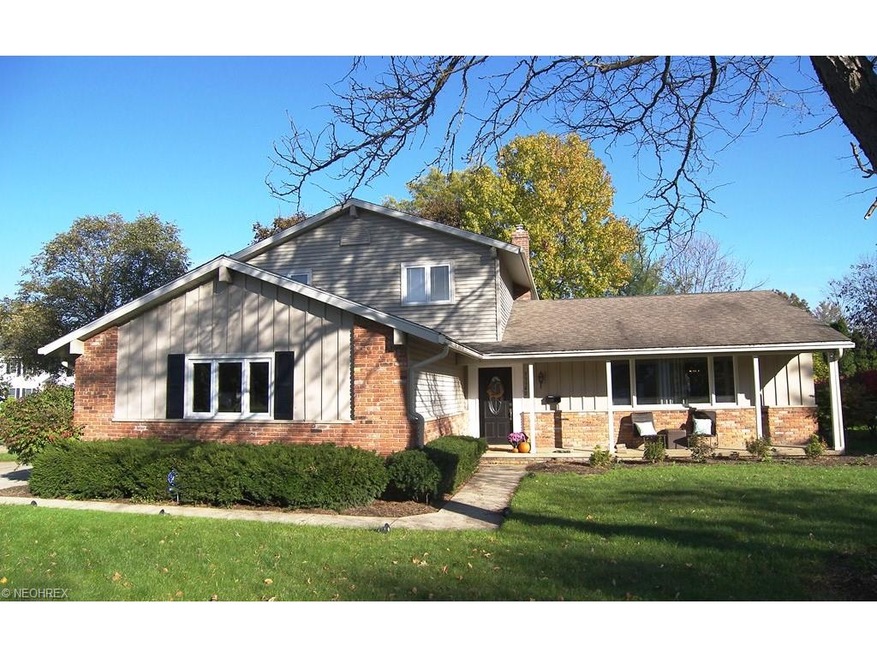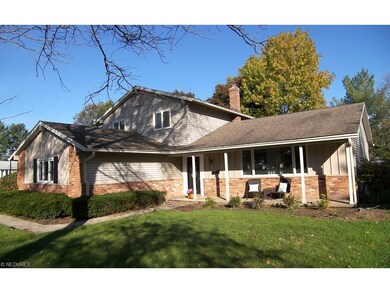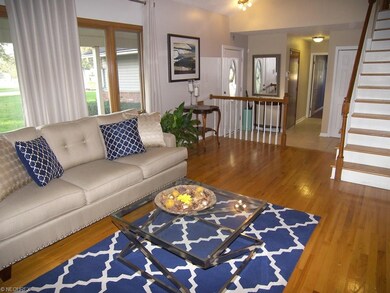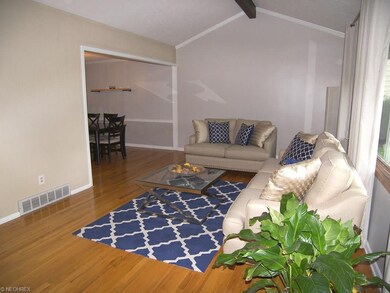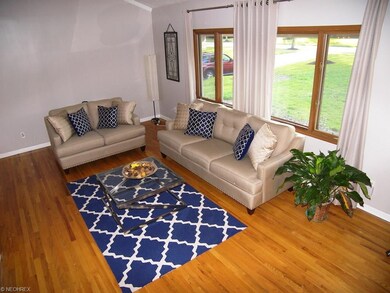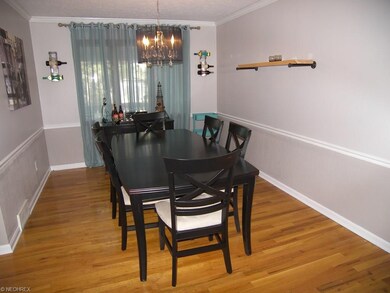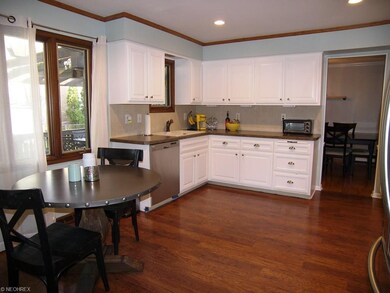
Estimated Value: $328,483 - $383,000
Highlights
- Deck
- Wooded Lot
- Forced Air Heating and Cooling System
- Grace L Roxbury Elementary School Rated A+
- 2 Car Attached Garage
About This Home
As of December 2016Welcome to this beautiful updated split level situated on a treed lot offering privacy with great street presence and a side entry garage. As you enter the foyer, the living room and dining room featuring wood flooring, open to each other with a picture window in the living room. Enjoy entertaining in the updated kitchen with white cabinets and stainless appliances to include a gas range as well as an eating area. Open from the kitchen is the spacious family room with wood laminate flooring and there are French doors going into the wonderful sun room with walls of windows and a door to the deck with a pergola and a Sunsetter awning – perfect to summer days. All bedrooms are on the second floor with wood flooring and a full bath. There is an updated half bath and spacious laundry room on the first floor. Plenty of room in the basement for storage and there is an additional shower. A stamped concrete walkway meanders from the driveway to the private backyard where there is a storage building. Conveniently located to the schools, playgrounds and shopping, this ready for you to move right in.
Home Details
Home Type
- Single Family
Est. Annual Taxes
- $4,184
Year Built
- Built in 1971
Lot Details
- 0.29 Acre Lot
- Lot Dimensions are 75x168
- Wooded Lot
Home Design
- Split Level Home
- Brick Exterior Construction
- Asphalt Roof
- Cedar
- Vinyl Construction Material
Interior Spaces
- 2,158 Sq Ft Home
- 1.5-Story Property
- Partial Basement
Kitchen
- Built-In Oven
- Range
- Microwave
- Dishwasher
- Disposal
Bedrooms and Bathrooms
- 3 Bedrooms
Laundry
- Dryer
- Washer
Parking
- 2 Car Attached Garage
- Garage Door Opener
Outdoor Features
- Deck
Utilities
- Forced Air Heating and Cooling System
- Heating System Uses Gas
Community Details
- Solon Dev Cos Hunt Club Mdws Community
Listing and Financial Details
- Assessor Parcel Number 954-18-044
Ownership History
Purchase Details
Home Financials for this Owner
Home Financials are based on the most recent Mortgage that was taken out on this home.Purchase Details
Home Financials for this Owner
Home Financials are based on the most recent Mortgage that was taken out on this home.Purchase Details
Purchase Details
Purchase Details
Similar Homes in Solon, OH
Home Values in the Area
Average Home Value in this Area
Purchase History
| Date | Buyer | Sale Price | Title Company |
|---|---|---|---|
| Meyer Nicholas D | $225,000 | Signature Title | |
| Schmidt Eric A | $202,500 | Suntrust Title Agency | |
| Plank Karen | -- | Public | |
| Plank Steve T | -- | -- | |
| Plank Steve T | -- | -- |
Mortgage History
| Date | Status | Borrower | Loan Amount |
|---|---|---|---|
| Open | Meyer Nicholas D | $191,200 | |
| Previous Owner | Schmidt Eric A | $162,000 | |
| Previous Owner | Plank Steve T | $100,000 | |
| Previous Owner | Plank Steve T | $30,000 |
Property History
| Date | Event | Price | Change | Sq Ft Price |
|---|---|---|---|---|
| 12/15/2016 12/15/16 | Sold | $225,000 | -2.1% | $104 / Sq Ft |
| 11/15/2016 11/15/16 | Pending | -- | -- | -- |
| 10/28/2016 10/28/16 | For Sale | $229,900 | +13.5% | $107 / Sq Ft |
| 05/15/2013 05/15/13 | Sold | $202,500 | -7.3% | $81 / Sq Ft |
| 04/12/2013 04/12/13 | Pending | -- | -- | -- |
| 02/22/2013 02/22/13 | For Sale | $218,500 | -- | $87 / Sq Ft |
Tax History Compared to Growth
Tax History
| Year | Tax Paid | Tax Assessment Tax Assessment Total Assessment is a certain percentage of the fair market value that is determined by local assessors to be the total taxable value of land and additions on the property. | Land | Improvement |
|---|---|---|---|---|
| 2024 | $5,488 | $100,275 | $19,670 | $80,605 |
| 2023 | $4,989 | $74,560 | $16,210 | $58,350 |
| 2022 | $4,978 | $74,550 | $16,210 | $58,350 |
| 2021 | $4,921 | $74,550 | $16,210 | $58,350 |
| 2020 | $4,936 | $68,390 | $14,880 | $53,520 |
| 2019 | $4,781 | $195,400 | $42,500 | $152,900 |
| 2018 | $4,233 | $68,390 | $14,880 | $53,520 |
| 2017 | $4,226 | $63,850 | $13,900 | $49,950 |
| 2016 | $4,187 | $63,850 | $13,900 | $49,950 |
| 2015 | $4,186 | $63,850 | $13,900 | $49,950 |
| 2014 | $4,134 | $60,800 | $13,230 | $47,570 |
Agents Affiliated with this Home
-
Gallmann Group
G
Seller's Agent in 2016
Gallmann Group
RE/MAX
(440) 343-0314
85 in this area
444 Total Sales
-
Anne Gohel

Buyer's Agent in 2016
Anne Gohel
RE/MAX
(440) 842-7200
23 Total Sales
-

Seller's Agent in 2013
Martie Mckown
Deleted Agent
-
Alex Carney

Buyer's Agent in 2013
Alex Carney
Russell Real Estate Services
(440) 382-7720
87 Total Sales
Map
Source: MLS Now
MLS Number: 3856481
APN: 954-18-044
- 33373 Cromwell Dr
- 32959 Charmwood Oval
- 32683 Jefferson Dr
- 7243 Winchester Dr
- 33165 Popham Ln
- 7050 Woodduck Ct
- 6853 Silkwood Ln
- 32929 Ashdown Dr
- 7366 Cromwell Dr
- 6807 Silkwood Ln
- 6540 Som Center Rd
- 6925 Waterpepper Cir
- 35510 Pettibone Rd
- 36300 Spicebush Ln
- 7420 Hillside Ln
- 6414 Glenallen Ave
- 32877 Seneca Dr
- 36505 Pettibone Rd
- 6645 Andre Ln
- 35085 Bainbridge Rd
- 33340 E Nimrod St
- 33320 E Nimrod St
- 33300 E Nimrod St
- 33350 Arlesford Dr
- 33325 Arlesford Dr
- 33275 Arlesford Dr
- 33210 Arlesford Dr
- 33245 Arlesford Dr
- 33355 Arlesford Dr
- 33380 Arlesford Dr
- 33280 E Nimrod St
- 33180 Arlesford Dr
- 33245 E Nimrod St
- 33215 Arlesford Dr
- 33385 Arlesford Dr
- 33410 Arlesford Dr
- 33185 E Nimrod St
- 33185 Arlesford Dr
- 33150 Arlesford Dr
- 33415 Arlesford Dr
