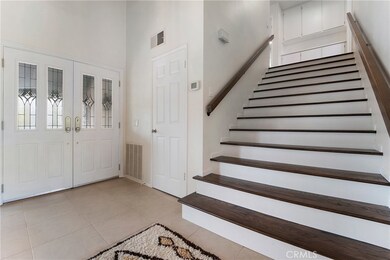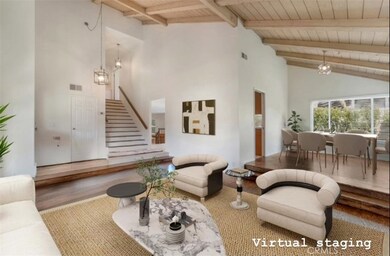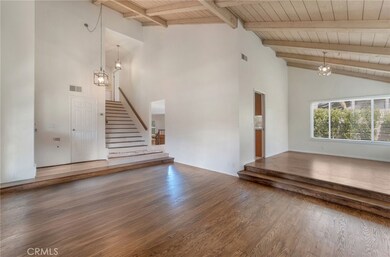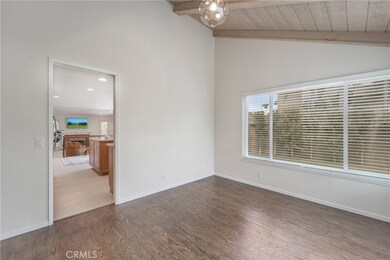
33342 Cove Island Place Dana Point, CA 92629
Highlights
- Solar Power System
- Updated Kitchen
- Craftsman Architecture
- Del Obispo Elementary School Rated A-
- Open Floorplan
- Property is near a park
About This Home
As of July 2024Welcome to your new cul-de-sac home in the wonderful community of “Stratford at the Pacific” in Dana Point. This 4 bedroom and 3 bathroom residence with hardwood flooring and exposed beam ceilings in the living room is situated on a flat lot with a spacious backyard for seamless indoor-outdoor California living. This beautifully designed home spans approximately 2300 square feet. The interior is highlighted by a spacious and open floor plan with a cozy family room and a kitchen adorned with custom cabinetry, stainless appliance and an oversized island. The master suite offers a private bathroom upgraded with Carrara marble counters and newly tiled walk in shower. Enjoy access to community amenities with greenbelts leading you to Creekside Park, San Juan Capistrano or Doheny State Beach. Enjoy the vibrant Dana Point lifestyle with low HOA and no Mello Roos.
Last Agent to Sell the Property
Dedicated Property Management Brokerage Email: jeffnak@dpmoc.com License #01895426 Listed on: 05/22/2024
Home Details
Home Type
- Single Family
Est. Annual Taxes
- $11,889
Year Built
- Built in 1978 | Remodeled
Lot Details
- 5,740 Sq Ft Lot
- Cul-De-Sac
- Masonry wall
- Private Yard
- Lawn
- Front Yard
- Density is up to 1 Unit/Acre
HOA Fees
- $56 Monthly HOA Fees
Parking
- 2 Car Attached Garage
- Parking Available
- Front Facing Garage
- Driveway
Property Views
- Park or Greenbelt
- Neighborhood
Home Design
- Craftsman Architecture
- Planned Development
- Slab Foundation
- Metal Roof
- Wood Siding
- Stucco
Interior Spaces
- 2,359 Sq Ft Home
- 2-Story Property
- Open Floorplan
- Cathedral Ceiling
- Recessed Lighting
- Double Pane Windows
- Formal Entry
- Family Room with Fireplace
- Family Room Off Kitchen
- Living Room
Kitchen
- Updated Kitchen
- Breakfast Area or Nook
- Open to Family Room
- Electric Oven
- Electric Cooktop
- Range Hood
- Microwave
- Dishwasher
- Kitchen Island
- Granite Countertops
- Disposal
Flooring
- Wood
- Tile
Bedrooms and Bathrooms
- 4 Bedrooms
- All Upper Level Bedrooms
- Walk-In Closet
- Remodeled Bathroom
- Stone Bathroom Countertops
- Dual Sinks
- Dual Vanity Sinks in Primary Bathroom
- Bathtub with Shower
- Walk-in Shower
Laundry
- Laundry Room
- Laundry in Garage
Home Security
- Carbon Monoxide Detectors
- Fire and Smoke Detector
Eco-Friendly Details
- Grid-tied solar system exports excess electricity
- Solar Power System
Outdoor Features
- Enclosed patio or porch
- Exterior Lighting
- Shed
Location
- Property is near a park
Utilities
- Forced Air Heating and Cooling System
- Water Heater
- Phone Available
- Cable TV Available
Listing and Financial Details
- Tax Lot 136
- Tax Tract Number 9637
- Assessor Parcel Number 66831402
- $1,007 per year additional tax assessments
Community Details
Overview
- Stratford Association, Phone Number (949) 661-7767
- Ammcor HOA
- Stratford At Pacific Subdivision
Recreation
- Park
- Bike Trail
Ownership History
Purchase Details
Home Financials for this Owner
Home Financials are based on the most recent Mortgage that was taken out on this home.Purchase Details
Home Financials for this Owner
Home Financials are based on the most recent Mortgage that was taken out on this home.Purchase Details
Purchase Details
Home Financials for this Owner
Home Financials are based on the most recent Mortgage that was taken out on this home.Similar Homes in the area
Home Values in the Area
Average Home Value in this Area
Purchase History
| Date | Type | Sale Price | Title Company |
|---|---|---|---|
| Grant Deed | $1,745,000 | Ticor Title | |
| Grant Deed | $917,500 | Lawyers Title | |
| Interfamily Deed Transfer | -- | None Available | |
| Grant Deed | $246,000 | First American Title |
Mortgage History
| Date | Status | Loan Amount | Loan Type |
|---|---|---|---|
| Previous Owner | $685,000 | New Conventional | |
| Previous Owner | $688,125 | New Conventional | |
| Previous Owner | $176,832 | Unknown | |
| Previous Owner | $196,800 | No Value Available |
Property History
| Date | Event | Price | Change | Sq Ft Price |
|---|---|---|---|---|
| 07/31/2024 07/31/24 | Sold | $1,745,000 | -0.3% | $740 / Sq Ft |
| 06/10/2024 06/10/24 | Pending | -- | -- | -- |
| 06/03/2024 06/03/24 | Price Changed | $1,750,000 | -2.5% | $742 / Sq Ft |
| 05/22/2024 05/22/24 | For Sale | $1,795,000 | +95.6% | $761 / Sq Ft |
| 09/13/2019 09/13/19 | Sold | $917,500 | -1.2% | $389 / Sq Ft |
| 08/11/2019 08/11/19 | Pending | -- | -- | -- |
| 06/10/2019 06/10/19 | For Sale | $929,000 | -- | $394 / Sq Ft |
Tax History Compared to Growth
Tax History
| Year | Tax Paid | Tax Assessment Tax Assessment Total Assessment is a certain percentage of the fair market value that is determined by local assessors to be the total taxable value of land and additions on the property. | Land | Improvement |
|---|---|---|---|---|
| 2024 | $11,889 | $983,744 | $782,599 | $201,145 |
| 2023 | $11,346 | $964,455 | $767,254 | $197,201 |
| 2022 | $11,007 | $945,545 | $752,210 | $193,335 |
| 2021 | $10,377 | $927,005 | $737,460 | $189,545 |
| 2020 | $10,164 | $917,500 | $729,898 | $187,602 |
| 2019 | $4,423 | $359,159 | $155,888 | $203,271 |
| 2018 | $4,205 | $352,117 | $152,831 | $199,286 |
| 2017 | $4,090 | $345,213 | $149,834 | $195,379 |
| 2016 | $3,976 | $338,445 | $146,896 | $191,549 |
| 2015 | $3,940 | $333,362 | $144,690 | $188,672 |
| 2014 | $3,942 | $326,832 | $141,855 | $184,977 |
Agents Affiliated with this Home
-
Jeffrey Nakamura
J
Seller's Agent in 2024
Jeffrey Nakamura
Dedicated Property Management
(949) 254-7982
1 in this area
21 Total Sales
-
Michael DiPilla

Buyer's Agent in 2024
Michael DiPilla
Berkshire Hathaway HomeService
(949) 874-7077
4 in this area
13 Total Sales
-
Diana Antoun

Seller's Agent in 2019
Diana Antoun
Regency Real Estate Brokers
(949) 289-2697
22 Total Sales
Map
Source: California Regional Multiple Listing Service (CRMLS)
MLS Number: OC24103224
APN: 668-314-02
- 25551 Via Solis
- 33385 Breezy Place
- 25572 Saltwater Dr
- 33042 Palo Alto St
- 33292 Bremerton St
- 25712 Eastwind Dr
- 26000 Avenida Aeropuerto Unit 55
- 33252 Big Sur St
- 33282 Marina Vista Dr
- 33741 Edgewater Dr Unit 164
- 26000 Avenida Aeropuerto Unit 194
- 26000 Avenida Aeropuerto Unit 56
- 25716 Harbor Point Dr Unit 178
- 32791 Del Obispo St
- 25665 Fishermans Dr Unit 204
- 32862 Bluffside Dr
- 32772 Shipside Dr
- 6 Riverstone
- 25422 Sea Bluffs Dr Unit 103
- 25432 Sea Bluffs Dr Unit 302






