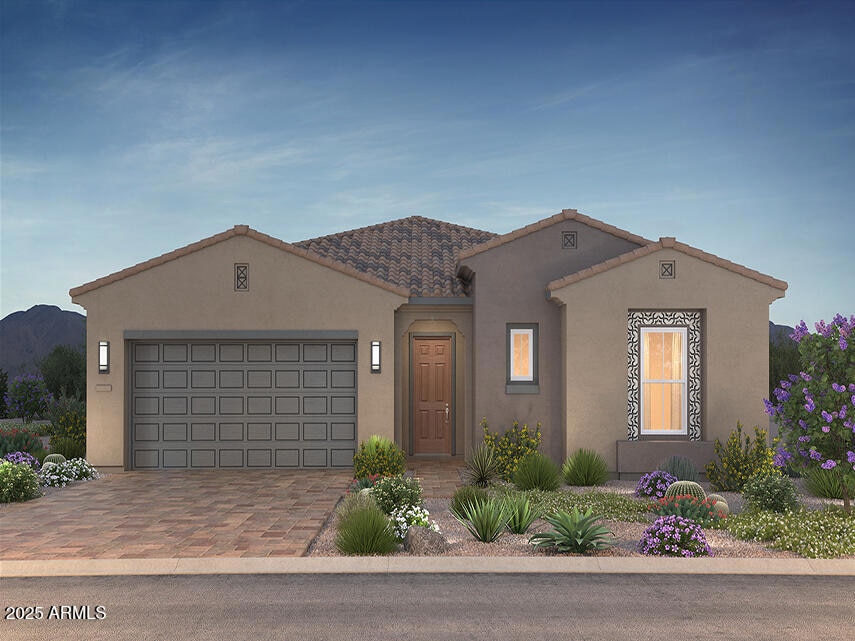33345 N 129th Ave Peoria, AZ 85383
Estimated payment $4,942/month
Highlights
- Fitness Center
- Gated Community
- Community Pool
- Lake Pleasant Elementary School Rated A-
- Contemporary Architecture
- Pickleball Courts
About This Home
Step inside this beautifully designed Traverse II model. A perfect blend of elegance, comfort & functionality. Featuring 3 bedrooms, 3 baths and 2573 sq. ft. of thoughtfully crafted living space, this home offers refined details and high end finished throughout. The gourmet kitchen is a chef's delight and comes with KitchenAid appliances & a gas cooktop. 41' wood case oak cabinets and soft close drawers. Enjoy the LED undercabinet lighting and the sophisticated look of polished quarts countertops and backsplash. Unwind in the spacious great room where large multi-slide doors open into the professionally landscaped backyard that backs up to the Arizona wilderness - creating the perfect indoor-outdoor living. Each of the three bathrooms showcase elegant tile-surround showers and polish polished quartz countertops offering a spa like atmosphere. Additional features include 8- foot 2-panel square interior doors, hard surface flooring throughout, a soft water system and a reverse osmosis system (Pre-Plumed) for convince.
Listing Agent
Realty Arizona Elite Group, LLC License #SA507656000 Listed on: 11/15/2025
Home Details
Home Type
- Single Family
Est. Annual Taxes
- $717
Year Built
- Built in 2025 | Under Construction
Lot Details
- 6,600 Sq Ft Lot
- Partially Fenced Property
- Block Wall Fence
HOA Fees
- $352 Monthly HOA Fees
Parking
- 2 Car Direct Access Garage
- Garage Door Opener
Home Design
- Contemporary Architecture
- Wood Frame Construction
- Tile Roof
- Stucco
Interior Spaces
- 2,573 Sq Ft Home
- 1-Story Property
- Tile Flooring
Kitchen
- Eat-In Kitchen
- Breakfast Bar
- Built-In Gas Oven
- Gas Cooktop
- Built-In Microwave
- Kitchen Island
Bedrooms and Bathrooms
- 3 Bedrooms
- 2 Bathrooms
- Dual Vanity Sinks in Primary Bathroom
Schools
- Adult Elementary And Middle School
- Adult High School
Utilities
- Central Air
- Heating System Uses Natural Gas
Listing and Financial Details
- Tax Lot 30
- Assessor Parcel Number 510-16-511
Community Details
Overview
- Association fees include ground maintenance, street maintenance
- Aam Association, Phone Number (602) 957-9191
- Built by Shea Homes
- Ridgecrest Subdivision, Traverse Floorplan
Recreation
- Pickleball Courts
- Fitness Center
- Community Pool
- Bike Trail
Additional Features
- Recreation Room
- Gated Community
Map
Home Values in the Area
Average Home Value in this Area
Tax History
| Year | Tax Paid | Tax Assessment Tax Assessment Total Assessment is a certain percentage of the fair market value that is determined by local assessors to be the total taxable value of land and additions on the property. | Land | Improvement |
|---|---|---|---|---|
| 2025 | $717 | $139,088 | $139,088 | -- |
| 2024 | -- | -- | -- | -- |
| 2023 | -- | -- | -- | -- |
Property History
| Date | Event | Price | List to Sale | Price per Sq Ft |
|---|---|---|---|---|
| 08/03/2025 08/03/25 | For Sale | $835,026 | -- | $395 / Sq Ft |
Source: Arizona Regional Multiple Listing Service (ARMLS)
MLS Number: 6947882
APN: 510-16-030
- 33357 N 129th Ave
- 13011 W Eagle Feather Rd
- 13019 W Eagle Feather Rd
- 33424 N Chevelon Dr
- 13043 W Eagle Feather Rd
- 33372 N 130th Ln
- 33364 N 130th Ln
- 33347 N 132nd Dr
- 33353 N 132nd Dr
- 33353 132nd Dr
- 32995 N 131st Dr
- Traverse II Plan at Northpointe at Vistancia - Freedom 45 Collection at Ridgecrest
- Venture II Plan at Northpointe at Vistancia - Freedom 45 Collection at Ridgecrest
- Flourish II Plan at Northpointe at Vistancia - Freedom 35 Collection at Ridgecrest
- Savona Plan at Northpointe at Vistancia - Ridge Collection at Ridgecrest
- Discover II Plan at Northpointe at Vistancia - Freedom 45 Collection at Ridgecrest
- Shiloh Plan at Northpointe at Vistancia - Highpointe at Northpointe
- Vantage II Plan at Northpointe at Vistancia - Freedom 45 Collection at Ridgecrest
- Forsyth Plan at Northpointe at Vistancia - Highpointe at Northpointe
- Latigo Plan at Northpointe at Vistancia - Ridge Collection at Ridgecrest
- 13218 W Crimson Terrace
- 13258 W Eagle Feather Rd
- 13287 W Eagle Feather Rd
- 13286 W Eagle Feather Rd
- 13327 W Eagle Feather Rd
- 13330 W Eagle Feather Rd
- 13351 W Eagle Feather Rd
- 13370 W Eagle Feather Rd
- 13420 W Eagle Feather Rd
- 13426 W Eagle Feather Rd
- 12794 W Burnside Trail
- 32233 N 132nd Ave
- 12772 W Burnside Trail
- 32156 N 132nd Dr
- 32185 N 129th Ave
- 12661 W Caraveo Place
- 13506 W Cassia Trail
- 12542 W Cassia Trail
- 31811 N 130th Ave
- 31861 N 125th Ln

