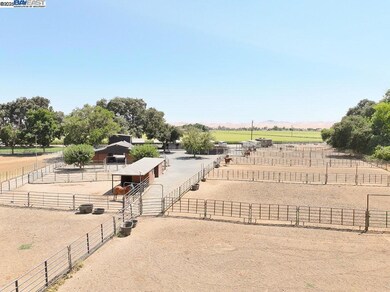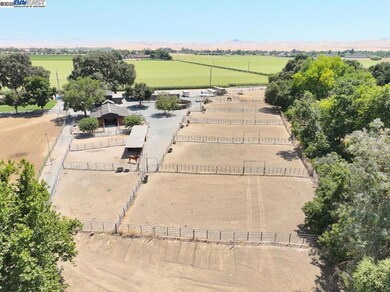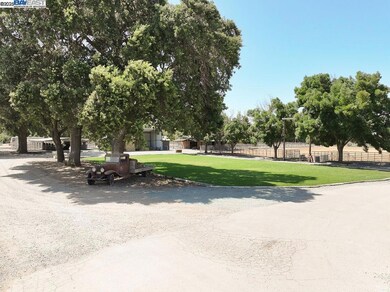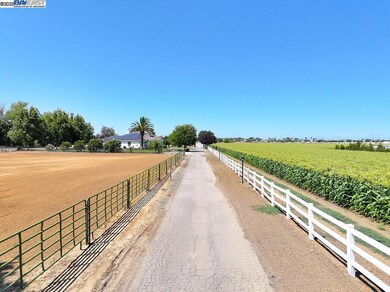Estimated payment $12,048/month
Highlights
- Solar Power System
- Custom Home
- Fireplace in Primary Bedroom
- Discovery Bay Elementary School Rated A-
- 326,700 Sq Ft lot
- Wood Flooring
About This Home
STUNNING HORSE PROPERTY W/CUSTOM SINGLE-STORY W/PAID SOLAR SITUATED ON OVER 7+/- ACRES! (POSSIBLE INCOME PRODUCING RANCH) Located at the end of a private road - Upon entering property you will find 6 stall barn, 10 stall mare Motel, 2 shelters w/large paddocks, 7 turnouts, 2 tack rooms, 3 wash stations w/hot water, Hay barn, round pen, Horse trailer parking for additional income, Large 220 x 130 arena w/immaculate grounds - Continue down private driveway you will come upon custom single story home w/3340 sq ft of living, 5 bedrooms & 4 full baths (1bed/bath w/separate entrance) - 3 fireplaces & 4 car garage - New hardwood floors, baseboards & paint - 2 renovated baths - 2 brand new wells, 2 septic tanks one has been rebuilt & pumped - Water filtration system, reverse osmosis, new water softener & new water heater - Beautifully landscaped yards with private setting from Horse facility - Garden area w/red & white plums, fig, & cherry trees - Byron Bethany irrigation water rights - Entire property is immaculately maintained - Walking distance to Campos Winery & schools - Minutes to Delta for fishing & boating - Don't miss this One of A Kind property...
Home Details
Home Type
- Single Family
Year Built
- Built in 2002
Parking
- 4 Car Attached Garage
- Garage Door Opener
Home Design
- Custom Home
- Tile Roof
- Wood Siding
Interior Spaces
- 1-Story Property
- Double Pane Windows
- Family Room with Fireplace
- 3 Fireplaces
- Living Room with Fireplace
- Laundry in unit
Kitchen
- Breakfast Bar
- Double Oven
- Gas Range
- Microwave
- Dishwasher
Flooring
- Wood
- Tile
Bedrooms and Bathrooms
- 5 Bedrooms
- Fireplace in Primary Bedroom
- 4 Full Bathrooms
Eco-Friendly Details
- Solar Power System
- Solar owned by seller
Utilities
- Cooling Available
- Zoned Heating
- Water Filtration System
- Well
- Water Softener
Additional Features
- 7.5 Acre Lot
- Agricultural
Community Details
- No Home Owners Association
- Byron Subdivision
Listing and Financial Details
- Assessor Parcel Number 0112000450
Map
Home Values in the Area
Average Home Value in this Area
Tax History
| Year | Tax Paid | Tax Assessment Tax Assessment Total Assessment is a certain percentage of the fair market value that is determined by local assessors to be the total taxable value of land and additions on the property. | Land | Improvement |
|---|---|---|---|---|
| 2025 | $12,818 | $1,165,713 | $351,385 | $814,328 |
| 2024 | $12,217 | $1,142,857 | $344,496 | $798,361 |
| 2023 | $12,217 | $1,120,449 | $337,742 | $782,707 |
| 2022 | $12,038 | $1,098,480 | $331,120 | $767,360 |
| 2021 | $11,803 | $1,076,942 | $324,628 | $752,314 |
| 2019 | $12,164 | $1,088,000 | $436,000 | $652,000 |
| 2018 | $11,583 | $1,060,000 | $417,000 | $643,000 |
| 2017 | $11,640 | $1,060,000 | $417,000 | $643,000 |
| 2016 | $10,409 | $967,000 | $340,000 | $627,000 |
| 2015 | $10,165 | $935,000 | $340,000 | $595,000 |
| 2014 | $9,337 | $855,000 | $340,000 | $515,000 |
Property History
| Date | Event | Price | List to Sale | Price per Sq Ft |
|---|---|---|---|---|
| 01/04/2026 01/04/26 | Pending | -- | -- | -- |
| 11/19/2025 11/19/25 | For Sale | $2,099,888 | -- | $629 / Sq Ft |
Purchase History
| Date | Type | Sale Price | Title Company |
|---|---|---|---|
| Grant Deed | $850,000 | Fidelity National Title | |
| Trustee Deed | $899,480 | Accommodation | |
| Grant Deed | $1,400,000 | Bats Stewart Title Of Ca | |
| Interfamily Deed Transfer | -- | Liberty Title Company | |
| Grant Deed | $935,000 | Fidelity National Title | |
| Interfamily Deed Transfer | -- | New Century Title Company | |
| Grant Deed | $120,000 | First American Title Guarant |
Mortgage History
| Date | Status | Loan Amount | Loan Type |
|---|---|---|---|
| Open | $864,500 | Commercial | |
| Previous Owner | $980,000 | Stand Alone First | |
| Previous Owner | $701,250 | Purchase Money Mortgage | |
| Previous Owner | $468,000 | Construction | |
| Previous Owner | $90,000 | Purchase Money Mortgage |
Source: Bay East Association of REALTORS®
MLS Number: 41117850
APN: 011-200-045-0
- 3501 Byer Rd
- 3716 Catamaran Ct
- 3600 Byer Rd
- 3160 Bixler Rd Unit 3164
- 3590 Byer Rd
- 14530 Byron Hwy
- 14530 Byron Hwy Unit 14
- 14530 Byron Hwy Unit 38
- 15447 Byron Hwy
- 2011 Windward Point
- 1966 Windward Point
- 4210 Driftwood Place
- 1989 Newport Dr
- 4174 Beacon Place
- 1933 Windward Point
- 0000 Camino Diablo
- 4451 Driftwood Ct
- 1008 Bluebell Cir
- 3973 Bolinas Place
- 359 Astilbe St







