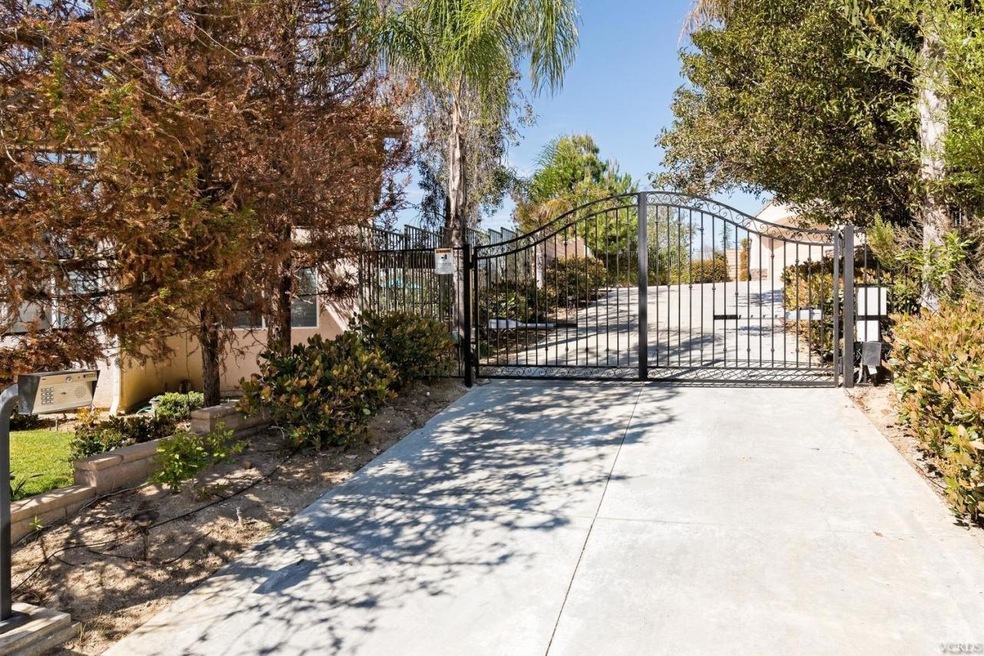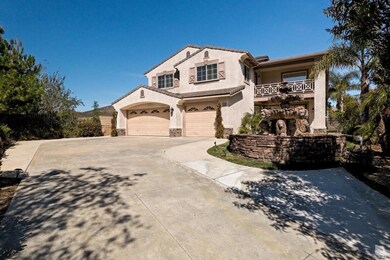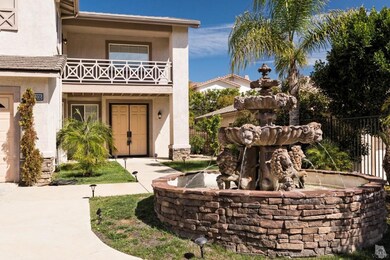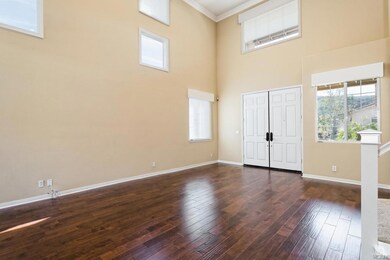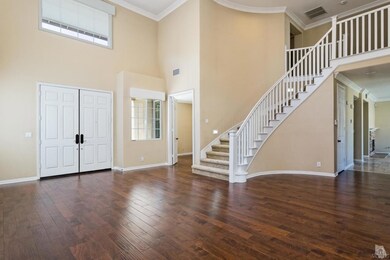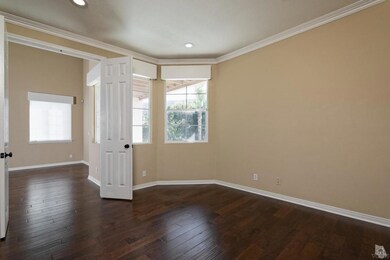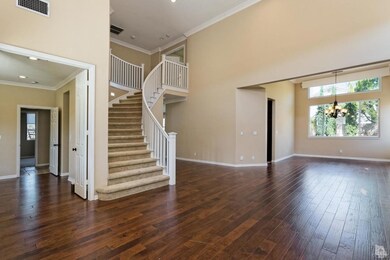
3335 Olivegrove Place Thousand Oaks, CA 91362
Highlights
- Heated In Ground Pool
- Granite Flooring
- Main Floor Bedroom
- Lang Ranch Rated A
- Cathedral Ceiling
- Bonus Room
About This Home
As of May 2016Lang Ranch Home with Gated Private Driveway and Grand Fountain. Floor Plan Flows Well with Beautiful Wood Plank and Travertine Tiled Floors. Fireplaces in Family Room and Master Bedroom. Open Center Island Kitchen with Granite Counters. Downstairs Bedroom with Ensuite Bath. Office Off Living Room. Master Upstairs with Private Bath, Large Walk In Closet, and Private Balcony with Views. Includes 2 Bedrooms and Bonus Room Upstairs. Bonus could be used as an Additional Bedroom and has its own Private Balcony. One of the Bedrooms Upstairs also contains another Ensuite Bath. Custom Pool and Spa with Waterfall Features and Barbecue. Recessed Lighting, Retractable Screens on Doors, Whole House Attic Fans (3), Electric Window Shades with Remotes and Central Vacuum are some Added Features. Some pictures have been digitally enhanced. Schools for this Neighborhood are Lang Ranch Elementary, Los Cerritos Middle School and Westlake High School.
Last Agent to Sell the Property
Red Bar Properties, Inc. License #01081738 Listed on: 03/03/2016
Last Buyer's Agent
Pamela Landon
The Reznick Group
Home Details
Home Type
- Single Family
Est. Annual Taxes
- $13,868
Year Built
- Built in 1996
Lot Details
- 9,148 Sq Ft Lot
- Wrought Iron Fence
- Property is Fully Fenced
- Sprinklers on Timer
- Property is zoned RPD2.5
Parking
- 3 Car Garage
- Three Garage Doors
- Auto Driveway Gate
Interior Spaces
- 3,500 Sq Ft Home
- 2-Story Property
- Central Vacuum
- Cathedral Ceiling
- Recessed Lighting
- Double Door Entry
- Family Room with Fireplace
- Dining Room
- Den
- Bonus Room
- Attic Fan
Kitchen
- Eat-In Kitchen
- Double Oven
- Gas Cooktop
- Microwave
- Dishwasher
- Kitchen Island
- Granite Countertops
Flooring
- Engineered Wood
- Granite
Bedrooms and Bathrooms
- 4 Bedrooms
- Main Floor Bedroom
- Walk-In Closet
- Sunken Shower or Bathtub
- Granite Bathroom Countertops
- Low Flow Toliet
- Marble Shower
Laundry
- Laundry Room
- Dryer Hookup
Home Security
- Security System Owned
- Security Lights
- Carbon Monoxide Detectors
- Fire and Smoke Detector
Pool
- Heated In Ground Pool
- Heated Spa
- In Ground Spa
- Gunite Pool
- Outdoor Pool
- Gunite Spa
- Waterfall Pool Feature
- Fence Around Pool
- Spa Fenced
Outdoor Features
- Balcony
- Built-In Barbecue
Utilities
- Zoned Cooling
- Heating System Uses Natural Gas
- Furnace
- Cable TV Available
Community Details
- No Home Owners Association
- Summit At Lang Ranch Subdivision
Listing and Financial Details
- Assessor Parcel Number 5690082535
- $32,700 Seller Concession
Ownership History
Purchase Details
Purchase Details
Home Financials for this Owner
Home Financials are based on the most recent Mortgage that was taken out on this home.Purchase Details
Home Financials for this Owner
Home Financials are based on the most recent Mortgage that was taken out on this home.Purchase Details
Home Financials for this Owner
Home Financials are based on the most recent Mortgage that was taken out on this home.Purchase Details
Purchase Details
Purchase Details
Home Financials for this Owner
Home Financials are based on the most recent Mortgage that was taken out on this home.Purchase Details
Home Financials for this Owner
Home Financials are based on the most recent Mortgage that was taken out on this home.Purchase Details
Home Financials for this Owner
Home Financials are based on the most recent Mortgage that was taken out on this home.Similar Homes in the area
Home Values in the Area
Average Home Value in this Area
Purchase History
| Date | Type | Sale Price | Title Company |
|---|---|---|---|
| Interfamily Deed Transfer | -- | None Available | |
| Interfamily Deed Transfer | -- | Fidelity National Title | |
| Grant Deed | $1,090,000 | Fidelity National Title | |
| Grant Deed | $950,000 | Chicago Title Company | |
| Trustee Deed | $776,000 | None Available | |
| Grant Deed | -- | None Available | |
| Interfamily Deed Transfer | -- | Stewart Title Company | |
| Interfamily Deed Transfer | -- | United Title Company | |
| Grant Deed | $456,000 | Continental Lawyers Title |
Mortgage History
| Date | Status | Loan Amount | Loan Type |
|---|---|---|---|
| Open | $250,000 | Credit Line Revolving | |
| Open | $868,000 | New Conventional | |
| Closed | $872,000 | New Conventional | |
| Previous Owner | $786,450 | Negative Amortization | |
| Previous Owner | $231,588 | Credit Line Revolving | |
| Previous Owner | $398,000 | No Value Available | |
| Previous Owner | $400,000 | No Value Available | |
| Previous Owner | $400,000 | Unknown | |
| Previous Owner | $364,400 | No Value Available |
Property History
| Date | Event | Price | Change | Sq Ft Price |
|---|---|---|---|---|
| 05/03/2016 05/03/16 | Sold | $1,090,000 | 0.0% | $311 / Sq Ft |
| 04/03/2016 04/03/16 | Pending | -- | -- | -- |
| 03/03/2016 03/03/16 | For Sale | $1,090,000 | +14.7% | $311 / Sq Ft |
| 08/27/2012 08/27/12 | Sold | $950,000 | 0.0% | $271 / Sq Ft |
| 07/28/2012 07/28/12 | Pending | -- | -- | -- |
| 07/27/2012 07/27/12 | For Sale | $950,000 | -- | $271 / Sq Ft |
Tax History Compared to Growth
Tax History
| Year | Tax Paid | Tax Assessment Tax Assessment Total Assessment is a certain percentage of the fair market value that is determined by local assessors to be the total taxable value of land and additions on the property. | Land | Improvement |
|---|---|---|---|---|
| 2025 | $13,868 | $1,290,334 | $838,719 | $451,615 |
| 2024 | $13,868 | $1,265,034 | $822,274 | $442,760 |
| 2023 | $13,489 | $1,240,230 | $806,151 | $434,079 |
| 2022 | $13,251 | $1,215,912 | $790,344 | $425,568 |
| 2021 | $13,024 | $1,192,071 | $774,847 | $417,224 |
| 2020 | $12,500 | $1,179,849 | $766,902 | $412,947 |
| 2019 | $12,168 | $1,156,715 | $751,865 | $404,850 |
| 2018 | $11,923 | $1,134,035 | $737,123 | $396,912 |
| 2017 | $11,690 | $1,111,800 | $722,670 | $389,130 |
| 2016 | $10,584 | $988,220 | $494,110 | $494,110 |
| 2015 | $10,397 | $973,378 | $486,689 | $486,689 |
| 2014 | $10,249 | $954,312 | $477,156 | $477,156 |
Agents Affiliated with this Home
-
M
Seller's Agent in 2016
Michelle Fateh
Red Bar Properties, Inc.
(805) 444-4775
2 in this area
3 Total Sales
-
P
Buyer's Agent in 2016
Pamela Landon
The Reznick Group
-
G
Buyer Co-Listing Agent in 2016
Glen Scalise
Claire Molavi, Broker
-
S
Seller's Agent in 2012
Samantha Kirkpatrick
Century 21 Everest
-
U
Buyer's Agent in 2012
Unknown Agent Conversion
Unknown Office (Conversion)
Map
Source: Conejo Simi Moorpark Association of REALTORS®
MLS Number: 216002873
APN: 569-0-082-535
- 3327 Olivegrove Place
- 3206 Clarita Ct
- 3185 Clarita Ct
- 3181 Ferncrest Place
- 3127 La Casa Ct
- 2826 Silk Oak Ave
- 3436 Crossland St
- 3063 Espana Ln
- 2517 Renata Ct
- 3030 Hollycrest Ave
- 2932 Blazing Star Dr Unit 51
- 2857 Limestone Dr Unit 20
- 2787 Stonecutter St Unit 56
- 2996 Eagles Claw Ave
- 3020 Eagles Claw Ave
- 3194 Sunset Hills Blvd
- 2568 Picadilly Cir
- 2136 High Knoll Cir
