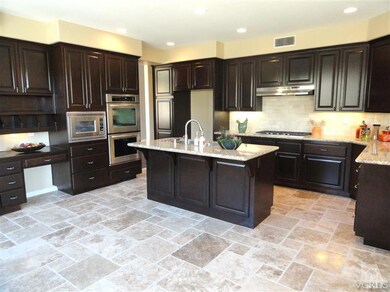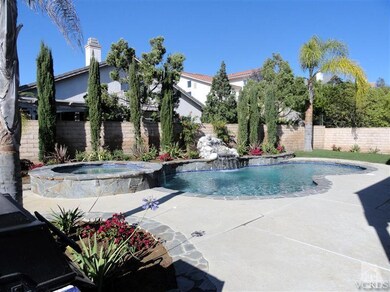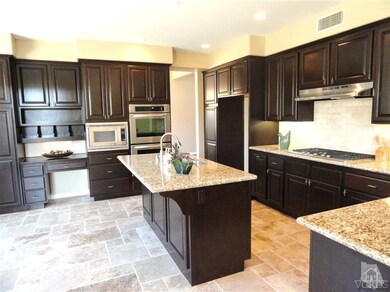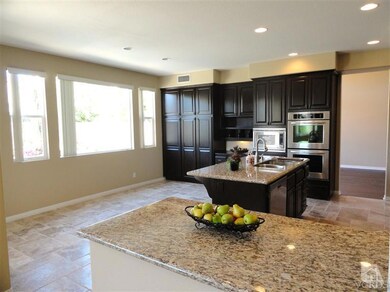
3335 Olivegrove Place Thousand Oaks, CA 91362
Highlights
- In Ground Pool
- Primary Bedroom Suite
- Updated Kitchen
- Lang Ranch Rated A
- Panoramic View
- Fireplace in Primary Bedroom
About This Home
As of May 2016Regular Sale! Cul-de-sac Location! Welcome home to wonderful Lang Ranch and highly desirable Summit Homes. Offering great curb appeal, this lovely homes offers 5 bedrooms + bonus room with limitless possibilities: perfect for an office, upstairs family room- your choice! Enter to hardwood floored living room with high ceilings and windows streaming in light. Well-defined formal dining area offers a view to the backyard. The gourmet island kitchen boasts granite counters, cabinets galore, double ovens, built-in computer desk and eat-in nook. Upstairs master bedroom features coffered ceiling, warm fireplace and balcony overlooking the backyard and beyond. Master Bathroom includes separate his & her vanities. Enjoy backyard entertaining with built-in barbecue; family fun is waiting for you with sparkling pool, waterfall and spa + grassy area. Neighborhood park is easily accessible and includes wonderful children play area and basketball court. Extra plus: No HOA! This is a must
Last Agent to Sell the Property
Samantha Kirkpatrick
Century 21 Everest License #01788841 Listed on: 07/30/2012
Last Buyer's Agent
Unknown Agent Conversion
Unknown Office (Conversion)
Home Details
Home Type
- Single Family
Est. Annual Taxes
- $13,868
Year Built
- Built in 1996
Lot Details
- 9,148 Sq Ft Lot
- Cul-De-Sac
- Block Wall Fence
- Landscaped
- Property is zoned Rpd2.5
Property Views
- Panoramic
- Mountain
Home Design
- Slab Foundation
- Tile Roof
Interior Spaces
- 3,500 Sq Ft Home
- 2-Story Property
- Family Room with Fireplace
- Living Room
- Breakfast Room
- Dining Area
- Home Office
- Laundry Room
Kitchen
- Updated Kitchen
- Open to Family Room
- Gas Cooktop
- Microwave
- Dishwasher
- Granite Countertops
Flooring
- Engineered Wood
- Carpet
- Travertine
Bedrooms and Bathrooms
- 5 Bedrooms
- Primary Bedroom on Main
- Fireplace in Primary Bedroom
- Primary Bedroom Suite
- Walk-In Closet
- Sunken Shower or Bathtub
- Remodeled Bathroom
- Double Vanity
Parking
- Direct Access Garage
- Three Garage Doors
Pool
- In Ground Pool
- In Ground Spa
- Outdoor Pool
Outdoor Features
- Slab Porch or Patio
Utilities
- Zoned Heating and Cooling
- Heating System Uses Natural Gas
- Furnace
- Septic Tank
Community Details
- No Home Owners Association
- Summit At Lang Ranch Subdivision
Listing and Financial Details
- Assessor Parcel Number 5690082535
Ownership History
Purchase Details
Purchase Details
Home Financials for this Owner
Home Financials are based on the most recent Mortgage that was taken out on this home.Purchase Details
Home Financials for this Owner
Home Financials are based on the most recent Mortgage that was taken out on this home.Purchase Details
Home Financials for this Owner
Home Financials are based on the most recent Mortgage that was taken out on this home.Purchase Details
Purchase Details
Purchase Details
Home Financials for this Owner
Home Financials are based on the most recent Mortgage that was taken out on this home.Purchase Details
Home Financials for this Owner
Home Financials are based on the most recent Mortgage that was taken out on this home.Purchase Details
Home Financials for this Owner
Home Financials are based on the most recent Mortgage that was taken out on this home.Similar Home in Thousand Oaks, CA
Home Values in the Area
Average Home Value in this Area
Purchase History
| Date | Type | Sale Price | Title Company |
|---|---|---|---|
| Interfamily Deed Transfer | -- | None Available | |
| Interfamily Deed Transfer | -- | Fidelity National Title | |
| Grant Deed | $1,090,000 | Fidelity National Title | |
| Grant Deed | $950,000 | Chicago Title Company | |
| Trustee Deed | $776,000 | None Available | |
| Grant Deed | -- | None Available | |
| Interfamily Deed Transfer | -- | Stewart Title Company | |
| Interfamily Deed Transfer | -- | United Title Company | |
| Grant Deed | $456,000 | Continental Lawyers Title |
Mortgage History
| Date | Status | Loan Amount | Loan Type |
|---|---|---|---|
| Open | $250,000 | Credit Line Revolving | |
| Open | $868,000 | New Conventional | |
| Closed | $872,000 | New Conventional | |
| Previous Owner | $786,450 | Negative Amortization | |
| Previous Owner | $231,588 | Credit Line Revolving | |
| Previous Owner | $398,000 | No Value Available | |
| Previous Owner | $400,000 | No Value Available | |
| Previous Owner | $400,000 | Unknown | |
| Previous Owner | $364,400 | No Value Available |
Property History
| Date | Event | Price | Change | Sq Ft Price |
|---|---|---|---|---|
| 05/03/2016 05/03/16 | Sold | $1,090,000 | 0.0% | $311 / Sq Ft |
| 04/03/2016 04/03/16 | Pending | -- | -- | -- |
| 03/03/2016 03/03/16 | For Sale | $1,090,000 | +14.7% | $311 / Sq Ft |
| 08/27/2012 08/27/12 | Sold | $950,000 | 0.0% | $271 / Sq Ft |
| 07/28/2012 07/28/12 | Pending | -- | -- | -- |
| 07/27/2012 07/27/12 | For Sale | $950,000 | -- | $271 / Sq Ft |
Tax History Compared to Growth
Tax History
| Year | Tax Paid | Tax Assessment Tax Assessment Total Assessment is a certain percentage of the fair market value that is determined by local assessors to be the total taxable value of land and additions on the property. | Land | Improvement |
|---|---|---|---|---|
| 2024 | $13,868 | $1,265,034 | $822,274 | $442,760 |
| 2023 | $13,489 | $1,240,230 | $806,151 | $434,079 |
| 2022 | $13,251 | $1,215,912 | $790,344 | $425,568 |
| 2021 | $13,024 | $1,192,071 | $774,847 | $417,224 |
| 2020 | $12,500 | $1,179,849 | $766,902 | $412,947 |
| 2019 | $12,168 | $1,156,715 | $751,865 | $404,850 |
| 2018 | $11,923 | $1,134,035 | $737,123 | $396,912 |
| 2017 | $11,690 | $1,111,800 | $722,670 | $389,130 |
| 2016 | $10,584 | $988,220 | $494,110 | $494,110 |
| 2015 | $10,397 | $973,378 | $486,689 | $486,689 |
| 2014 | $10,249 | $954,312 | $477,156 | $477,156 |
Agents Affiliated with this Home
-
Michelle Fateh
M
Seller's Agent in 2016
Michelle Fateh
Red Bar Properties, Inc.
(805) 444-4775
2 in this area
3 Total Sales
-
P
Buyer's Agent in 2016
Pamela Landon
Aviara Real Estate
-
G
Buyer Co-Listing Agent in 2016
Glen Scalise
Claire Molavi, Broker
-
S
Seller's Agent in 2012
Samantha Kirkpatrick
Century 21 Everest
-
U
Buyer's Agent in 2012
Unknown Agent Conversion
Unknown Office (Conversion)
Map
Source: Conejo Simi Moorpark Association of REALTORS®
MLS Number: 12010231
APN: 569-0-082-535
- 2594 Oak Valley Ln
- 2746 Autumn Ridge Dr
- 3179 Arianna Ln Unit 82
- 3127 La Casa Ct
- 2889 Capella Way Unit 3
- 3109 La Casa Ct
- 3063 Espana Ln
- 3622 Lang Ranch Pkwy
- 2857 Limestone Dr Unit 20
- 2874 Venezia Ln
- 2787 Stonecutter St Unit 56
- 3194 Sunset Hills Blvd
- 3034 Heavenly Ridge St
- 3269 Morning Ridge Ave
- 3211 Cove Creek Ct
- 2179 Waterside Cir
- 2512 Kensington Ave






