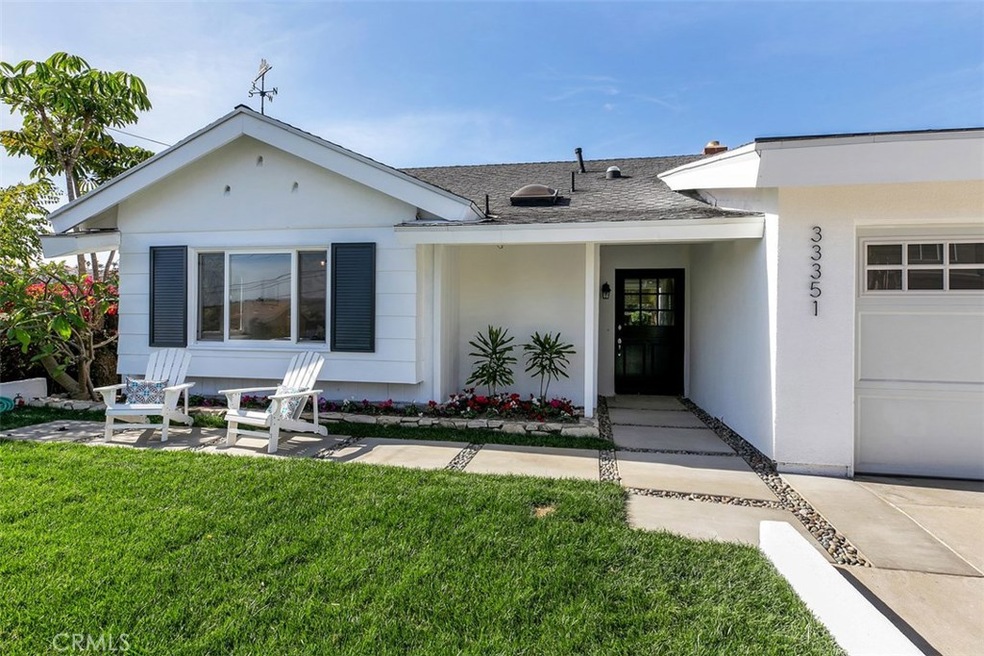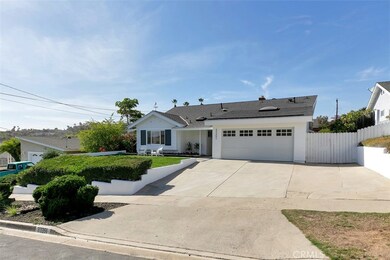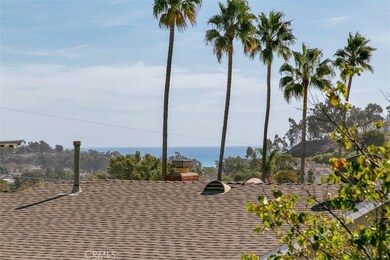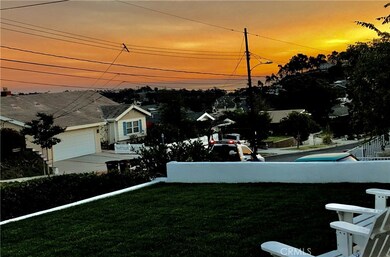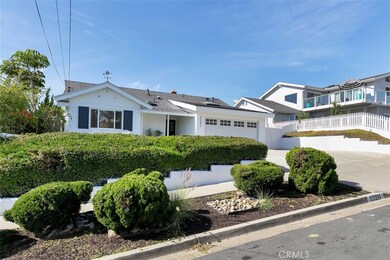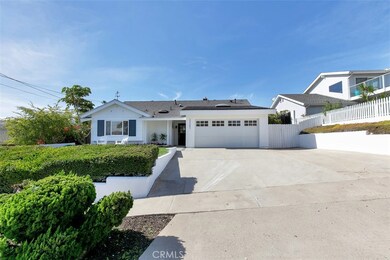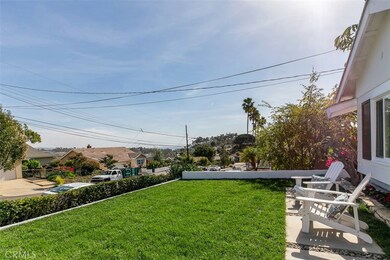
33351 Bremerton St Dana Point, CA 92629
Highlights
- Ocean View
- Updated Kitchen
- Wood Flooring
- Del Obispo Elementary School Rated A-
- Open Floorplan
- Main Floor Bedroom
About This Home
As of February 2019Amazing newly remodeled single level home with loft that is located in Dana Point. This highly upgraded entertainers dream has Ocean Views from front and back of house. Inside boasts light and bright living with open floor plan, lovely Dutch door, stunning large plank French oak floors, shiplap walls and beautiful windows throughout. Kitchen has been remodeled with large Island, high-end stainless steel appliances, beautiful quartz counter tops, Viking range and farmhouse sink. Bathrooms have all been upgraded and the master bath is stunning with Carrera marble counters and floors, stand-alone tub and barn doors. The master bedroom has large walk in closets and sliding doors that open to the private yard. Enjoy the ocean view from this well landscaped private backyard with fruit trees. The attic or loft space has been finished to give you two additional areas which are perfect for a home office, library, and storage. Close to Doheny Beach, Dana Point Harbor, downtown shopping & great restaurants. Nearly every surface of the house has been redone. This home has it all and could serve comfortably as a primary residence or a great second home...A MUST SEE!!!
Last Agent to Sell the Property
Pacific Sotheby's Int'l Realty License #01478812 Listed on: 11/14/2018

Home Details
Home Type
- Single Family
Est. Annual Taxes
- $12,823
Year Built
- Built in 1963
Lot Details
- 7,360 Sq Ft Lot
- Sprinkler System
- Private Yard
- Lawn
- Back and Front Yard
Parking
- 2 Car Direct Access Garage
- 2 Open Parking Spaces
- Parking Available
- Front Facing Garage
- Garage Door Opener
- Driveway
Property Views
- Ocean
- City Lights
- Neighborhood
Home Design
- Turnkey
- Wood Product Walls
- Shingle Roof
- Asphalt Roof
Interior Spaces
- 1,728 Sq Ft Home
- 1-Story Property
- Open Floorplan
- Ceiling Fan
- Skylights
- Recessed Lighting
- Gas Fireplace
- Insulated Windows
- Bay Window
- Entryway
- Family Room Off Kitchen
- Living Room with Fireplace
- Dining Room
- Loft
- Storage
- Utility Room
- Wood Flooring
- Attic
Kitchen
- Updated Kitchen
- Open to Family Room
- Eat-In Kitchen
- Breakfast Bar
- Gas Oven
- Built-In Range
- Range Hood
- Dishwasher
- Kitchen Island
- Quartz Countertops
- Self-Closing Drawers
- Disposal
Bedrooms and Bathrooms
- 3 Main Level Bedrooms
- Walk-In Closet
- Remodeled Bathroom
- 2 Full Bathrooms
- Dual Sinks
- Dual Vanity Sinks in Primary Bathroom
- Bathtub with Shower
- Separate Shower
Laundry
- Laundry Room
- Laundry in Garage
- Washer and Gas Dryer Hookup
Home Security
- Carbon Monoxide Detectors
- Fire and Smoke Detector
Schools
- Del Obispo Elementary School
- Marco Forester Middle School
- Dana Hills High School
Utilities
- Forced Air Heating System
- Tankless Water Heater
Community Details
- No Home Owners Association
Listing and Financial Details
- Tax Lot 32
- Tax Tract Number 3957
- Assessor Parcel Number 67327408
Ownership History
Purchase Details
Purchase Details
Home Financials for this Owner
Home Financials are based on the most recent Mortgage that was taken out on this home.Purchase Details
Similar Homes in the area
Home Values in the Area
Average Home Value in this Area
Purchase History
| Date | Type | Sale Price | Title Company |
|---|---|---|---|
| Grant Deed | $1,070,000 | Fidelity National Title Or | |
| Grant Deed | $819,000 | Fidelity Natl Title | |
| Interfamily Deed Transfer | -- | None Available |
Mortgage History
| Date | Status | Loan Amount | Loan Type |
|---|---|---|---|
| Previous Owner | $850,000 | Reverse Mortgage Home Equity Conversion Mortgage | |
| Previous Owner | $435,478 | FHA |
Property History
| Date | Event | Price | Change | Sq Ft Price |
|---|---|---|---|---|
| 02/14/2019 02/14/19 | Sold | $1,070,000 | -4.9% | $619 / Sq Ft |
| 12/06/2018 12/06/18 | Pending | -- | -- | -- |
| 11/14/2018 11/14/18 | For Sale | $1,125,000 | +37.4% | $651 / Sq Ft |
| 09/24/2018 09/24/18 | Sold | $819,000 | +3.0% | $474 / Sq Ft |
| 08/20/2018 08/20/18 | For Sale | $795,000 | -- | $460 / Sq Ft |
Tax History Compared to Growth
Tax History
| Year | Tax Paid | Tax Assessment Tax Assessment Total Assessment is a certain percentage of the fair market value that is determined by local assessors to be the total taxable value of land and additions on the property. | Land | Improvement |
|---|---|---|---|---|
| 2024 | $12,823 | $1,117,732 | $1,002,679 | $115,053 |
| 2023 | $12,378 | $1,095,816 | $983,018 | $112,798 |
| 2022 | $12,011 | $1,074,330 | $963,743 | $110,587 |
| 2021 | $11,369 | $1,053,265 | $944,846 | $108,419 |
| 2020 | $11,185 | $1,042,466 | $935,158 | $107,308 |
| 2019 | $9,035 | $819,000 | $717,471 | $101,529 |
| 2018 | $1,785 | $118,533 | $45,459 | $73,074 |
| 2017 | $1,720 | $116,209 | $44,567 | $71,642 |
| 2016 | $1,791 | $113,931 | $43,693 | $70,238 |
| 2015 | $1,602 | $112,220 | $43,037 | $69,183 |
| 2014 | $1,580 | $110,022 | $42,194 | $67,828 |
Agents Affiliated with this Home
-
Kerry Goodfield

Seller's Agent in 2019
Kerry Goodfield
Pacific Sothebys
(949) 310-5780
4 in this area
32 Total Sales
-
Shaun Hurley

Buyer's Agent in 2019
Shaun Hurley
Coldwell Banker Realty
(949) 463-4663
3 in this area
45 Total Sales
-
Ruben Martinez

Seller's Agent in 2018
Ruben Martinez
Fiduciary Real Estate Services
(714) 371-3269
2 in this area
177 Total Sales
-
Logan Martinez

Seller Co-Listing Agent in 2018
Logan Martinez
Fiduciary Real Estate Services
(949) 273-8169
2 in this area
167 Total Sales
Map
Source: California Regional Multiple Listing Service (CRMLS)
MLS Number: OC18272884
APN: 673-274-08
- 33292 Bremerton St
- 33252 Big Sur St
- 33212 Blue Fin Dr
- 25572 Saltwater Dr
- 33142 Sea Lion Dr
- 25282 Sea Rose Ct
- 24965 Seagate Dr
- 25632 Seaside Dr Unit 140
- 24961 Beachwalk Way
- 33262 Paseo Molinos
- 24871 Sherwood Way
- 33371 Cheltam Way Unit 3
- 33371 Cheltam Way Unit 2
- 32862 Bluffside Dr
- 24882 Summerwind
- 33741 Edgewater Dr Unit 164
- 24851 Seagate Dr
- 33772 Copper Lantern St Unit B
- 33551 Sandcastle Ct
- 25675 Via Del Rey
