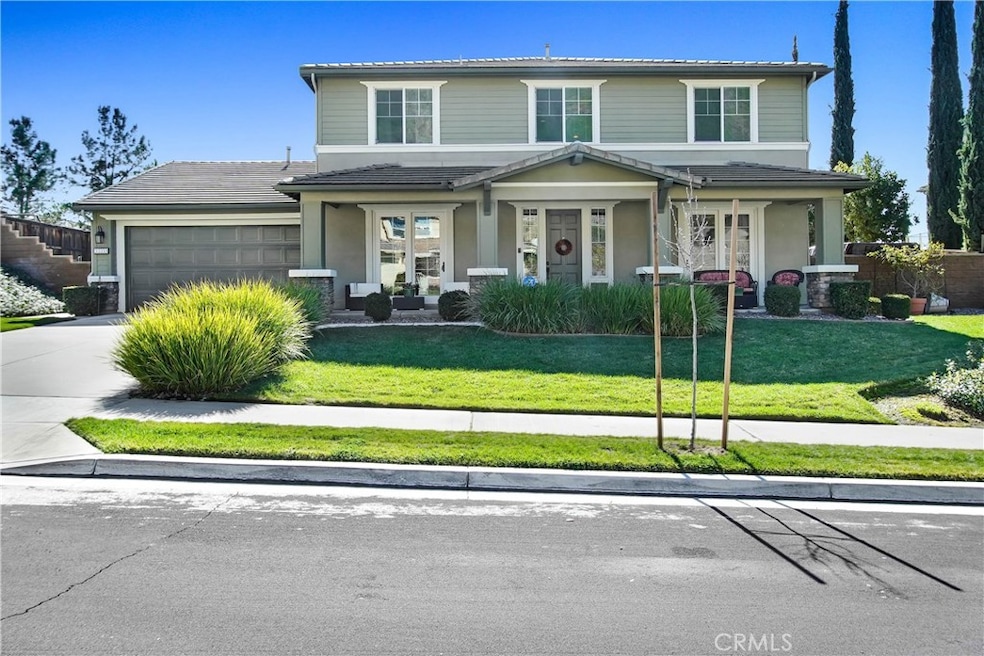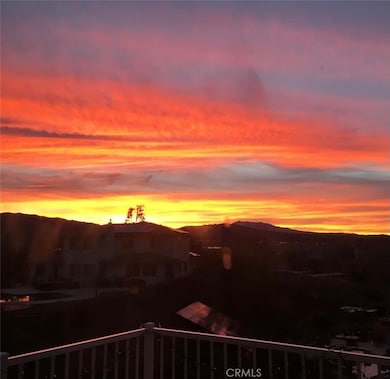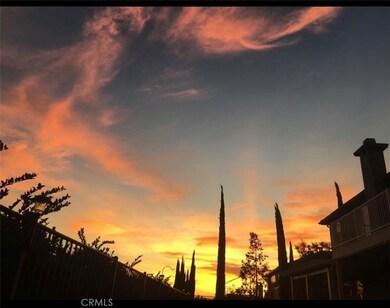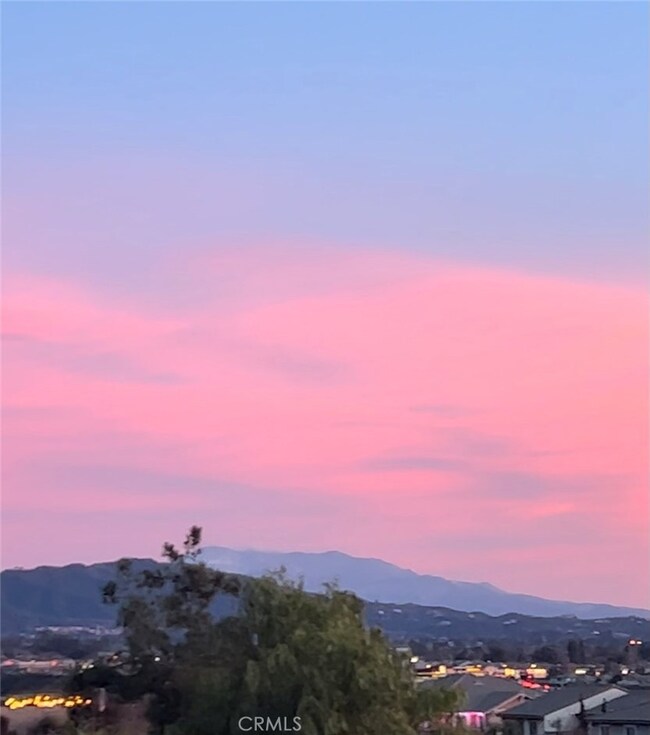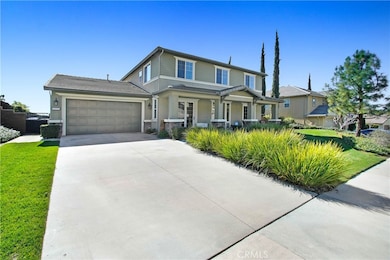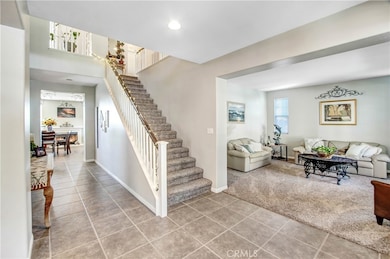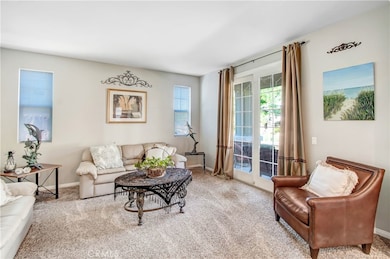
33355 Gold Mountain Rd Yucaipa, CA 92399
Highlights
- City Lights View
- Craftsman Architecture
- Main Floor Bedroom
- Open Floorplan
- Fireplace in Kitchen
- Hydromassage or Jetted Bathtub
About This Home
As of September 2024Beautiful Chapman Heights five bedroom four bathroom home with a huge four car garage, located in one of the most desirable neighborhoods. This home has fabulous views of Yucaipa, the surrounding valleys, mountains, and the stunning city light views. Of course, the home has a balcony off the master bedroom to take in the dramatic sunsets, and is perfect for star gazers. This is a great family home, with an open floorplan. The house also has a Four Car Garage, one bedroom down stairs with a full bath, jack and jill bedroom/bath, a large loft/teen room, and a terrific master suite. The kitchen has a large island, built in double convection ovens, tons of counter space and a small secretary desk. The home sits on a large flat 10,000 sq ft lot, with plenty of space for entertaining. This family home is a must see, close to walking trails, breathtaking views, French doors, stainless appliances, and more.
Last Agent to Sell the Property
THE MOHLER GROUP Brokerage Phone: 909-648-5897 License #00985170 Listed on: 02/23/2024
Home Details
Home Type
- Single Family
Est. Annual Taxes
- $6,950
Year Built
- Built in 2005
Lot Details
- 10,066 Sq Ft Lot
- Wrought Iron Fence
- Wood Fence
- Rectangular Lot
- Front and Back Yard Sprinklers
- Density is 2-5 Units/Acre
HOA Fees
- $78 Monthly HOA Fees
Parking
- 4 Car Direct Access Garage
- 2 Open Parking Spaces
- Parking Available
- Driveway
Property Views
- City Lights
- Mountain
- Neighborhood
Home Design
- Craftsman Architecture
- Modern Architecture
- Planned Development
- Slab Foundation
- Fire Rated Drywall
- Frame Construction
- Tile Roof
- Pre-Cast Concrete Construction
- Stone Veneer
- Stucco
Interior Spaces
- 3,481 Sq Ft Home
- 2-Story Property
- Open Floorplan
- Bar
- High Ceiling
- Ceiling Fan
- Recessed Lighting
- Double Pane Windows
- Window Screens
- Sliding Doors
- Family Room with Fireplace
- Family Room Off Kitchen
- Living Room with Fireplace
- Dining Room
- Loft
- Laundry Room
Kitchen
- Open to Family Room
- Breakfast Bar
- Walk-In Pantry
- Butlers Pantry
- Double Self-Cleaning Convection Oven
- Gas Cooktop
- Microwave
- Water Line To Refrigerator
- Dishwasher
- Kitchen Island
- Granite Countertops
- Pots and Pans Drawers
- Disposal
- Fireplace in Kitchen
Flooring
- Carpet
- Tile
Bedrooms and Bathrooms
- 5 Bedrooms | 1 Main Level Bedroom
- Walk-In Closet
- Mirrored Closets Doors
- Jack-and-Jill Bathroom
- Bathroom on Main Level
- 4 Full Bathrooms
- Makeup or Vanity Space
- Dual Sinks
- Private Water Closet
- Hydromassage or Jetted Bathtub
- Bathtub with Shower
- Separate Shower
- Exhaust Fan In Bathroom
Home Security
- Alarm System
- Carbon Monoxide Detectors
- Fire and Smoke Detector
Outdoor Features
- Balcony
- Covered patio or porch
- Exterior Lighting
- Rain Gutters
Utilities
- Two cooling system units
- Forced Air Heating and Cooling System
- Heating System Uses Natural Gas
- Underground Utilities
- Natural Gas Connected
- Gas Water Heater
Listing and Financial Details
- Tax Lot 48
- Tax Tract Number 15879
- Assessor Parcel Number 0303751140000
- $2,953 per year additional tax assessments
Community Details
Overview
- Chapman Heights Community Association, Phone Number (949) 833-2600
- C O Keystone Pacific Management HOA
Recreation
- Park
- Dog Park
- Bike Trail
Ownership History
Purchase Details
Home Financials for this Owner
Home Financials are based on the most recent Mortgage that was taken out on this home.Purchase Details
Home Financials for this Owner
Home Financials are based on the most recent Mortgage that was taken out on this home.Purchase Details
Home Financials for this Owner
Home Financials are based on the most recent Mortgage that was taken out on this home.Purchase Details
Home Financials for this Owner
Home Financials are based on the most recent Mortgage that was taken out on this home.Purchase Details
Home Financials for this Owner
Home Financials are based on the most recent Mortgage that was taken out on this home.Purchase Details
Purchase Details
Home Financials for this Owner
Home Financials are based on the most recent Mortgage that was taken out on this home.Purchase Details
Similar Homes in Yucaipa, CA
Home Values in the Area
Average Home Value in this Area
Purchase History
| Date | Type | Sale Price | Title Company |
|---|---|---|---|
| Deed | -- | Lawyers Title | |
| Grant Deed | $850,000 | Lawyers Title | |
| Interfamily Deed Transfer | -- | Stewart | |
| Interfamily Deed Transfer | -- | Servicelink | |
| Grant Deed | $330,500 | Service Link | |
| Trustee Deed | $501,446 | Stewart Title | |
| Grant Deed | $590,000 | Chicago Title | |
| Grant Deed | -- | Fidelity-Riverside |
Mortgage History
| Date | Status | Loan Amount | Loan Type |
|---|---|---|---|
| Open | $117,000 | No Value Available | |
| Open | $655,270 | FHA | |
| Previous Owner | $143,000 | New Conventional | |
| Previous Owner | $245,000 | New Conventional | |
| Previous Owner | $254,200 | New Conventional | |
| Previous Owner | $250,000 | New Conventional | |
| Previous Owner | $86,200 | Credit Line Revolving | |
| Previous Owner | $471,600 | Fannie Mae Freddie Mac |
Property History
| Date | Event | Price | Change | Sq Ft Price |
|---|---|---|---|---|
| 09/09/2024 09/09/24 | Sold | $850,000 | -1.0% | $244 / Sq Ft |
| 03/05/2024 03/05/24 | Price Changed | $858,500 | -1.9% | $247 / Sq Ft |
| 02/23/2024 02/23/24 | For Sale | $875,000 | -- | $251 / Sq Ft |
Tax History Compared to Growth
Tax History
| Year | Tax Paid | Tax Assessment Tax Assessment Total Assessment is a certain percentage of the fair market value that is determined by local assessors to be the total taxable value of land and additions on the property. | Land | Improvement |
|---|---|---|---|---|
| 2024 | $6,950 | $417,747 | $139,208 | $278,539 |
| 2023 | $7,049 | $409,555 | $136,478 | $273,077 |
| 2022 | $7,131 | $401,525 | $133,802 | $267,723 |
| 2021 | $6,965 | $393,652 | $131,178 | $262,474 |
| 2020 | $6,962 | $389,616 | $129,833 | $259,783 |
| 2019 | $6,882 | $381,976 | $127,287 | $254,689 |
| 2018 | $6,437 | $374,486 | $124,791 | $249,695 |
| 2017 | $6,339 | $367,143 | $122,344 | $244,799 |
| 2016 | $6,334 | $359,944 | $119,945 | $239,999 |
| 2015 | $6,336 | $354,537 | $118,143 | $236,394 |
| 2014 | $5,842 | $347,592 | $115,829 | $231,763 |
Agents Affiliated with this Home
-
KRISTINE MOHLER
K
Seller's Agent in 2024
KRISTINE MOHLER
THE MOHLER GROUP
(909) 648-5897
3 in this area
22 Total Sales
-
Veronica Ramos

Buyer's Agent in 2024
Veronica Ramos
NEST REAL ESTATE
(909) 936-0455
4 in this area
66 Total Sales
Map
Source: California Regional Multiple Listing Service (CRMLS)
MLS Number: EV24034339
APN: 0303-751-14
- 11819 La Costa Ct
- 33740 Old Trail Dr
- 33724 Old Trail Dr
- 11967 Southwind Way
- 11839 Greenbluff Way
- 11834 Greenbluff Way
- 33734 Wild Horse Way
- 33349 Wallace Way Unit 56
- 33868 Golden Crown Way
- 33877 Cansler Way
- 0 12th St Unit EV20072279
- 33991 Lake Breeze Dr
- 33083 Avenue D
- 11874 Grayhawk Cir
- 34113 Castle Pines Dr
- 12241 Amaryllis
- 33971 Lily Rd Unit 90
- 12427 Stardell Ln
- 34072 Lily Rd Unit 26
- 33022 Avenue E
