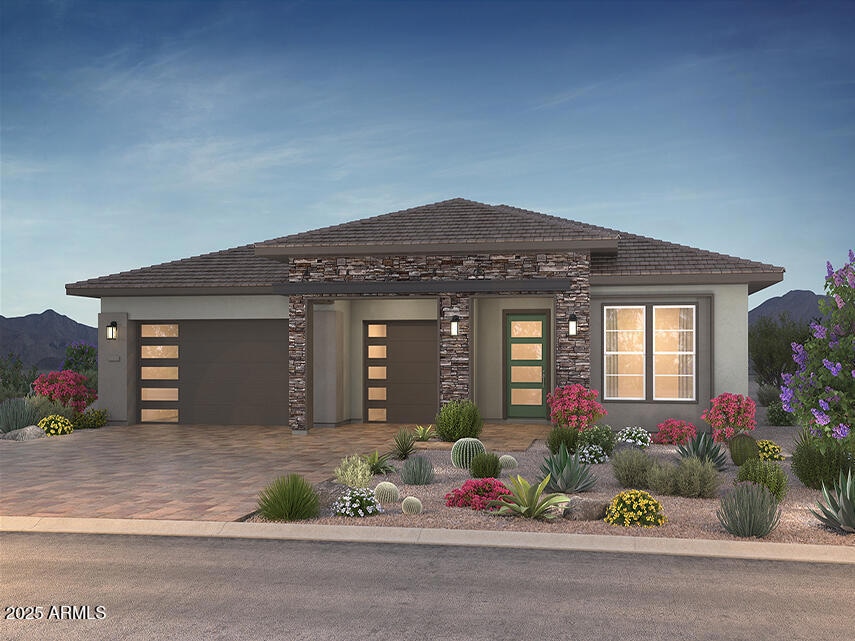33357 N 129th Ave Peoria, AZ 85383
Estimated payment $5,939/month
Highlights
- Fitness Center
- Gated Community
- Community Pool
- Lake Pleasant Elementary School Rated A-
- Contemporary Architecture
- Pickleball Courts
About This Home
Welcome home to this stunning Savona residence, featuring 3 bedrooms, 3.5 baths, and 2,965 square feet of exceptional design. Enter through the striking iron front door and discover refined details and fine finishes throughout. The gourmet kitchen is a chef's dream, showcasing a built-in JennAir appliance package with a gas cooktop, timeless shaker-style alder cabinetry (41'' uppers in the kitchen and continued throughout the home), elegant under-cabinet LED lighting, and polished quartz countertops complemented by Arizona Tile 3x12 snow-white brick backsplash. The spacious primary suite is relaxing with its serene ambiance, featuring a designer shower with Dal Tile accent wall and clean finishes. Enjoy seamless indoor-outdoor living from the expansive great room, where corner m where corner multi-slide doors open to a professionally landscaped backyard with breathtaking views of the Arizona foothills. Additional highlights include double-door entry to the den, 8-foot interior doors, and sleek 12x24 hard-surface tile flooring throughoutcreating modern living.
Listing Agent
Realty Arizona Elite Group, LLC License #SA507656000 Listed on: 11/15/2025
Home Details
Home Type
- Single Family
Est. Annual Taxes
- $848
Year Built
- Built in 2025 | Under Construction
Lot Details
- 7,800 Sq Ft Lot
HOA Fees
- $352 Monthly HOA Fees
Parking
- 3 Car Direct Access Garage
- Garage Door Opener
Home Design
- Contemporary Architecture
- Wood Frame Construction
- Tile Roof
- Stucco
Interior Spaces
- 2,965 Sq Ft Home
- 1-Story Property
- Tile Flooring
Kitchen
- Eat-In Kitchen
- Breakfast Bar
- Built-In Gas Oven
- Gas Cooktop
- Built-In Microwave
- Kitchen Island
Bedrooms and Bathrooms
- 3 Bedrooms
- Primary Bathroom is a Full Bathroom
- 3 Bathrooms
- Dual Vanity Sinks in Primary Bathroom
- Bathtub With Separate Shower Stall
Schools
- Adult Elementary And Middle School
- Adult High School
Utilities
- Central Air
- Heating System Uses Natural Gas
- Tankless Water Heater
Listing and Financial Details
- Tax Lot 29
- Assessor Parcel Number 510-16-029
Community Details
Overview
- Association fees include ground maintenance, street maintenance
- Aam Association, Phone Number (602) 957-9191
- Built by Shea Homes
- Ridgecrest Subdivision, Savona Floorplan
Recreation
- Pickleball Courts
- Fitness Center
- Community Pool
- Bike Trail
Additional Features
- Recreation Room
- Gated Community
Map
Home Values in the Area
Average Home Value in this Area
Tax History
| Year | Tax Paid | Tax Assessment Tax Assessment Total Assessment is a certain percentage of the fair market value that is determined by local assessors to be the total taxable value of land and additions on the property. | Land | Improvement |
|---|---|---|---|---|
| 2025 | $848 | $164,376 | $164,376 | -- |
| 2024 | -- | -- | -- | -- |
| 2023 | -- | -- | -- | -- |
Property History
| Date | Event | Price | List to Sale | Price per Sq Ft |
|---|---|---|---|---|
| 10/19/2025 10/19/25 | Price Changed | $1,046,610 | +0.3% | $353 / Sq Ft |
| 10/10/2025 10/10/25 | For Sale | $1,043,810 | -- | $352 / Sq Ft |
Source: Arizona Regional Multiple Listing Service (ARMLS)
MLS Number: 6947856
APN: 510-16-029
- 33345 N 129th Ave
- 13011 W Eagle Feather Rd
- 13019 W Eagle Feather Rd
- 33424 N Chevelon Dr
- 13043 W Eagle Feather Rd
- 33372 N 130th Ln
- 33364 N 130th Ln
- 33347 N 132nd Dr
- 33353 N 132nd Dr
- 33353 132nd Dr
- Traverse II Plan at Northpointe at Vistancia - Freedom 45 Collection at Ridgecrest
- Venture II Plan at Northpointe at Vistancia - Freedom 45 Collection at Ridgecrest
- Flourish II Plan at Northpointe at Vistancia - Freedom 35 Collection at Ridgecrest
- Savona Plan at Northpointe at Vistancia - Ridge Collection at Ridgecrest
- Discover II Plan at Northpointe at Vistancia - Freedom 45 Collection at Ridgecrest
- Shiloh Plan at Northpointe at Vistancia - Highpointe at Northpointe
- Vantage II Plan at Northpointe at Vistancia - Freedom 45 Collection at Ridgecrest
- Forsyth Plan at Northpointe at Vistancia - Highpointe at Northpointe
- Latigo Plan at Northpointe at Vistancia - Ridge Collection at Ridgecrest
- Ellenton Plan at Northpointe at Vistancia - Highpointe at Northpointe
- 13218 W Crimson Terrace
- 13258 W Eagle Feather Rd
- 13287 W Eagle Feather Rd
- 13286 W Eagle Feather Rd
- 13294 W Eagle Feather Rd
- 13330 W Eagle Feather Rd
- 13370 W Eagle Feather Rd
- 13426 W Eagle Feather Rd
- 32233 N 132nd Ave
- 12794 W Burnside Trail
- 12772 W Burnside Trail
- 32156 N 132nd Dr
- 32185 N 129th Ave
- 12661 W Caraveo Place
- 13506 W Cassia Trail
- 12542 W Cassia Trail
- 31811 N 130th Ave
- 31861 N 125th Ln
- 12527 W Forest Pleasant Place
- 32029 N 123rd Ln

